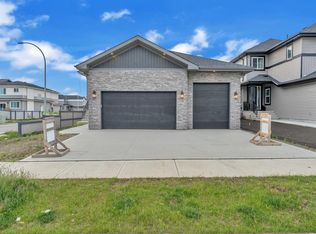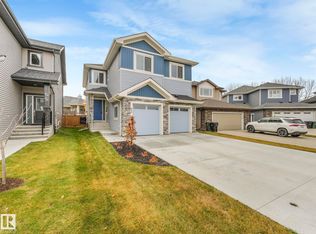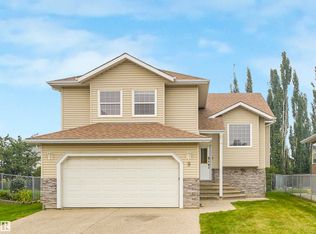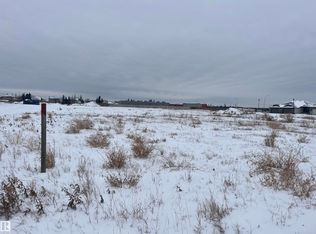This 5-bedroom haven, boasting 3 bedrooms upstairs and 2 in the finished basement located in Deer Park Estates, offers a perfect blend of luxury and comfort. The heart of this residence is the expansive kitchen adorned with a large wood island, plenty of cabinets and a gorgeous plaster hood fan. Entertain in style in the formal dining room or relax in the naturally lit living spaces. The walk-through pantry connects seamlessly to the triple car garage for added convenience. Ascend to the upper level to discover a primary suite featuring a sitting area and an ensuite with a separate shower and a freestanding tub. The main bath complements the upper level with its dual vanity, offering practicality. Descend to the finished basement, where a generously sized family room awaits, complete with a wet bar, another full bathroom that also features a dual vanity. This residence epitomizes modern living, offering not only comfort but also a well-thought-out design for every aspect of daily life.
This property is off market, which means it's not currently listed for sale or rent on Zillow. This may be different from what's available on other websites or public sources.



