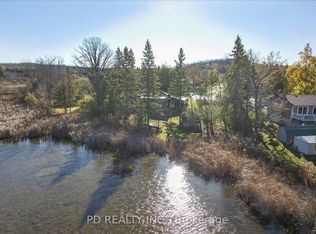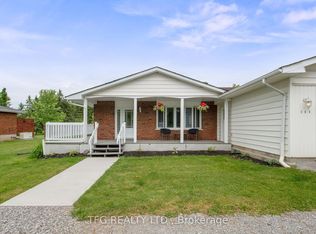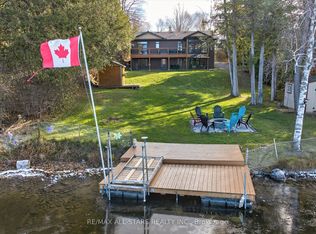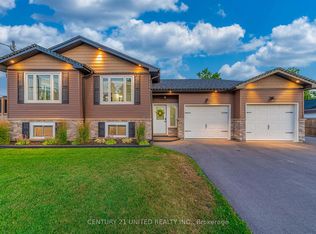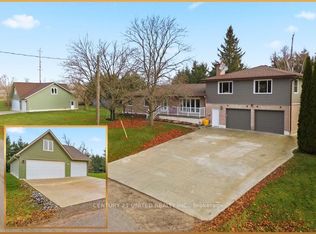Welcome to 31 Distillery Street a spacious and versatile property in the heart of Kawartha Lakes, ideal for families, hobbyists, and multi-generational living! This impressive home is set on a large, private lot in a quiet, friendly neighborhood, just minutes from town amenities, schools, and waterfront recreation. Inside, you're greeted by a bright, open-concept main floor featuring generous living and dining areas with large windows, updated flooring, and seamless flow perfect for entertaining or relaxing with family. The kitchen offers plenty of storage, prep space, and a walkout to your backyard paradise. Step outside to enjoy your private in-ground pool, expansive deck, and fenced yard perfect for summer fun, pets, and outdoor living. The lot offers plenty of green space for gardening, play, or future additions. One of the standout features is the oversized detached 3-car garage, fully powered and ideal for storing vehicles, boats, tools, or creating the ultimate workshop. A true bonus for car lovers, tradespeople, or anyone needing extra space. Downstairs, the finished basement includes a separate entrance, full bathroom, kitchenette, and spacious living area making it ideal for an in-law suite or future rental unit. Easily converted and ready for your personal touch. This home offers the best of both worlds: peaceful small-town living with room to grow, work, and play. Don't miss this rare opportunity to own a feature-packed property with endless potential in a thriving lakeside community!
For sale
C$1,350,000
31 Distillery St E, Kawartha Lakes, ON K0L 2W0
5beds
3baths
Single Family Residence
Built in ----
1.25 Acres Lot
$-- Zestimate®
C$--/sqft
C$-- HOA
What's special
Large private lotBright open-concept main floorLarge windowsUpdated flooringSeamless flowPrivate in-ground poolExpansive deck
- 125 days |
- 6 |
- 0 |
Zillow last checked: 8 hours ago
Listing updated: September 20, 2025 at 09:08pm
Listed by:
ONE PERCENT REALTY LTD.
Source: TRREB,MLS®#: X12330009 Originating MLS®#: Toronto Regional Real Estate Board
Originating MLS®#: Toronto Regional Real Estate Board
Facts & features
Interior
Bedrooms & bathrooms
- Bedrooms: 5
- Bathrooms: 3
Heating
- Forced Air, Propane
Cooling
- Central Air
Features
- Other
- Basement: Finished
- Has fireplace: Yes
Interior area
- Living area range: 1100-1500 null
Property
Parking
- Total spaces: 12
- Parking features: Private Double
- Has attached garage: Yes
Features
- Pool features: None
- Waterfront features: None
Lot
- Size: 1.25 Acres
- Features: Clear View, Level, Park, Place Of Worship, School
Construction
Type & style
- Home type: SingleFamily
- Architectural style: Bungalow
- Property subtype: Single Family Residence
Materials
- Stone, Vinyl Siding
- Foundation: Poured Concrete
- Roof: Asphalt Shingle
Utilities & green energy
- Sewer: Septic
- Water: Drilled Well
Community & HOA
Location
- Region: Kawartha Lakes
Financial & listing details
- Annual tax amount: C$4,708
- Date on market: 8/7/2025
ONE PERCENT REALTY LTD.
By pressing Contact Agent, you agree that the real estate professional identified above may call/text you about your search, which may involve use of automated means and pre-recorded/artificial voices. You don't need to consent as a condition of buying any property, goods, or services. Message/data rates may apply. You also agree to our Terms of Use. Zillow does not endorse any real estate professionals. We may share information about your recent and future site activity with your agent to help them understand what you're looking for in a home.
Price history
Price history
Price history is unavailable.
Public tax history
Public tax history
Tax history is unavailable.Climate risks
Neighborhood: K0L
Nearby schools
GreatSchools rating
No schools nearby
We couldn't find any schools near this home.
- Loading
