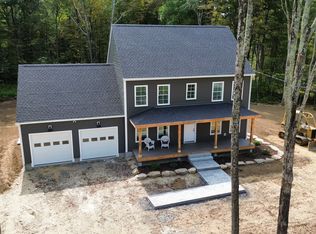Sold for $629,900
$629,900
31 Doolittle Road, Preston, CT 06365
4beds
2,288sqft
Single Family Residence
Built in 2023
1.39 Acres Lot
$686,500 Zestimate®
$275/sqft
$3,695 Estimated rent
Home value
$686,500
$652,000 - $721,000
$3,695/mo
Zestimate® history
Loading...
Owner options
Explore your selling options
What's special
New Construction is underway!!! Move in just in time to start the next school year!! This 2288 square foot Custom Contemporary Farmhouse sits on 1.39 acres in a quiet, secluded and desirable area! As you approach the home you will be welcomed by an expansive covered farmers porch ideal for relaxing and entertaining. Upon entering the home, you will be greeted by an exquisite open floor plan comprised of an ample size living room with a custom gas fireplace, eat-in kitchen with a vast center island, and a formal dining space. The main floor also offers 11-foot ceilings with wooden shiplap planks, a dedicated pantry with built in cabinets, plus, 4 generous sized bedrooms and 2.5 bathrooms which includes a private primary bedroom and en-suite. The rear of the home offers a great deal of privacy which can be enjoyed on the covered stamped concrete patio. This property is ready and waiting for its new owners. Don’t miss out on the opportunity there's still time for you to choose your own paint , siding colors and some possible finishes, schedule a tour today! Construction is moving along and new pictures will be added throughout the various stages.
Zillow last checked: 8 hours ago
Listing updated: July 09, 2024 at 08:18pm
Listed by:
Daniel Deojay 860-367-1130,
RE/MAX Bell Park Realty 860-774-7600,
Jessica Deojay 860-367-4205,
RE/MAX Bell Park Realty
Bought with:
Amy B. Rubin, RES.0804326
William Raveis Real Estate
Source: Smart MLS,MLS#: 170565824
Facts & features
Interior
Bedrooms & bathrooms
- Bedrooms: 4
- Bathrooms: 3
- Full bathrooms: 2
- 1/2 bathrooms: 1
Primary bedroom
- Level: Main
- Area: 224 Square Feet
- Dimensions: 16 x 14
Bedroom
- Level: Main
- Area: 154 Square Feet
- Dimensions: 11 x 14
Bedroom
- Level: Main
- Area: 154 Square Feet
- Dimensions: 11 x 14
Bedroom
- Level: Main
- Area: 143.75 Square Feet
- Dimensions: 11.5 x 12.5
Primary bathroom
- Level: Main
Bathroom
- Level: Main
Bathroom
- Level: Main
Kitchen
- Level: Main
Living room
- Level: Main
Heating
- Forced Air, Propane
Cooling
- Central Air
Appliances
- Included: Electric Range, Microwave, Range Hood, Refrigerator, Dishwasher, Electric Water Heater
- Laundry: Main Level, Mud Room
Features
- Basement: Full,Concrete,Sump Pump
- Attic: Access Via Hatch
- Number of fireplaces: 1
Interior area
- Total structure area: 2,288
- Total interior livable area: 2,288 sqft
- Finished area above ground: 2,288
Property
Parking
- Total spaces: 2
- Parking features: Attached, Private
- Attached garage spaces: 2
- Has uncovered spaces: Yes
Features
- Patio & porch: Covered, Patio
- Exterior features: Rain Gutters, Lighting, Sidewalk
Lot
- Size: 1.39 Acres
- Features: Cleared, Level, Few Trees, Wooded
Details
- Parcel number: 999999999
- Zoning: Residential
Construction
Type & style
- Home type: SingleFamily
- Architectural style: Contemporary,Farm House
- Property subtype: Single Family Residence
Materials
- Vinyl Siding
- Foundation: Concrete Perimeter
- Roof: Asphalt
Condition
- Under Construction
- New construction: Yes
- Year built: 2023
Details
- Warranty included: Yes
Utilities & green energy
- Sewer: Septic Tank
- Water: Well
Community & neighborhood
Community
- Community features: Golf, Lake
Location
- Region: Preston
- Subdivision: Preston Plains
Price history
| Date | Event | Price |
|---|---|---|
| 11/17/2023 | Sold | $629,900$275/sqft |
Source: | ||
| 6/14/2023 | Pending sale | $629,900$275/sqft |
Source: | ||
| 5/16/2023 | Contingent | $629,900$275/sqft |
Source: | ||
| 5/5/2023 | Listed for sale | $629,900$275/sqft |
Source: | ||
Public tax history
| Year | Property taxes | Tax assessment |
|---|---|---|
| 2025 | $9,337 +633.5% | $371,840 +582.8% |
| 2024 | $1,273 +1.8% | $54,460 |
| 2023 | $1,250 | $54,460 |
Find assessor info on the county website
Neighborhood: 06365
Nearby schools
GreatSchools rating
- 5/10Preston Veterans' Memorial SchoolGrades: PK-5Distance: 2.2 mi
- 5/10Preston Plains SchoolGrades: 6-8Distance: 1.3 mi
Get pre-qualified for a loan
At Zillow Home Loans, we can pre-qualify you in as little as 5 minutes with no impact to your credit score.An equal housing lender. NMLS #10287.
Sell for more on Zillow
Get a Zillow Showcase℠ listing at no additional cost and you could sell for .
$686,500
2% more+$13,730
With Zillow Showcase(estimated)$700,230
