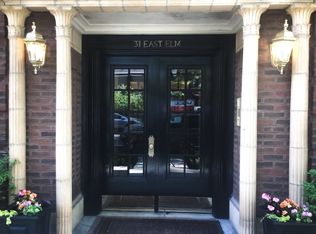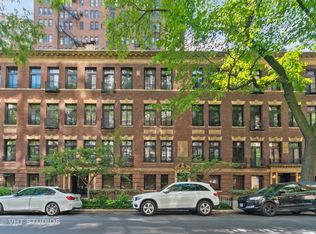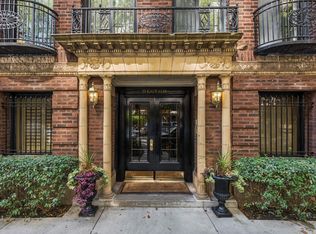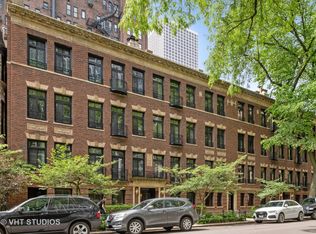Closed
$885,000
31 E Elm St APT 3B, Chicago, IL 60611
3beds
1,800sqft
Condominium, Single Family Residence
Built in 1914
-- sqft lot
$898,300 Zestimate®
$492/sqft
$5,317 Estimated rent
Home value
$898,300
$808,000 - $997,000
$5,317/mo
Zestimate® history
Loading...
Owner options
Explore your selling options
What's special
Welcome to this beautifully updated top-floor condo in the heart of Chicago's Gold Coast- conveniently located near the lakefront path and Rush Street's dining scene. This home has been remodeled to blend modern updates with vintage charm, featuring all-new windows, hardwood flooring, built-out closets, and more. Smart home features are integrated throughout for added convenience. Once you enter the condo you'll instantly feel like you're "in the trees" , leading you into the spacious, yet cozy living room with a wood burning fireplace. The floor plan is ideal as you'll flow into a large dedicated dining room, and into the kitchen. The thoughtfully renovated kitchen is filled with natural light from a skylight above and showcases Italian white Carrara countertops, custom cabinetry, and stainless steel appliances. A second skylight brightens the cozy study, which also opens to a private outdoor balcony-perfect for a morning coffee or evening unwind. The primary bathroom was fully renovated in early 2025 with timeless finishes. A spacious laundry room with a full-size washer and dryer adds everyday functionality. Additional perks include a HUGE private storage room in the basement and easy-access shared bike and stroller storage-no stairs needed. Parking options include permit parking on Elm St and rental spots available at 1 E Scott ($300/month unreserved, $400/month reserved).
Zillow last checked: 8 hours ago
Listing updated: July 28, 2025 at 12:24pm
Listing courtesy of:
Elias Masud 773-466-7150,
Compass,
Regan Grabill 260-348-0086,
Compass
Bought with:
Andrew Castillon
Compass
Source: MRED as distributed by MLS GRID,MLS#: 12405513
Facts & features
Interior
Bedrooms & bathrooms
- Bedrooms: 3
- Bathrooms: 2
- Full bathrooms: 2
Primary bedroom
- Features: Bathroom (Full, Double Sink)
- Level: Main
- Area: 210 Square Feet
- Dimensions: 15X14
Bedroom 2
- Level: Main
- Area: 180 Square Feet
- Dimensions: 18X10
Bedroom 3
- Level: Main
- Area: 126 Square Feet
- Dimensions: 9X14
Balcony porch lanai
- Level: Main
- Area: 84 Square Feet
- Dimensions: 7X12
Dining room
- Level: Main
- Area: 196 Square Feet
- Dimensions: 14X14
Foyer
- Level: Main
- Area: 54 Square Feet
- Dimensions: 9X6
Kitchen
- Level: Main
- Area: 238 Square Feet
- Dimensions: 17X14
Laundry
- Level: Main
- Area: 30 Square Feet
- Dimensions: 5X6
Living room
- Level: Main
- Area: 304 Square Feet
- Dimensions: 19X16
Heating
- Natural Gas, Forced Air, Baseboard
Cooling
- Central Air
Appliances
- Included: Range, Microwave, Dishwasher, Refrigerator, Washer, Dryer, Disposal, Stainless Steel Appliance(s), Water Purifier
- Laundry: Washer Hookup, In Unit, Laundry Closet
Features
- Storage, Built-in Features, Pantry
- Windows: Skylight(s)
- Basement: None
- Number of fireplaces: 2
- Fireplace features: Wood Burning, Living Room, Master Bedroom
Interior area
- Total structure area: 0
- Total interior livable area: 1,800 sqft
Property
Accessibility
- Accessibility features: No Disability Access
Features
- Exterior features: Balcony
Details
- Additional structures: Storage
- Parcel number: 17032010751006
- Special conditions: None
- Other equipment: Intercom
Construction
Type & style
- Home type: Condo
- Property subtype: Condominium, Single Family Residence
Materials
- Brick
Condition
- New construction: No
- Year built: 1914
Utilities & green energy
- Sewer: Public Sewer
- Water: Lake Michigan, Public
Community & neighborhood
Location
- Region: Chicago
HOA & financial
HOA
- Has HOA: Yes
- HOA fee: $1,031 monthly
- Amenities included: Bike Room/Bike Trails, Storage, Intercom
- Services included: Heat, Water, Insurance, Exterior Maintenance, Lawn Care, Scavenger, Snow Removal, Other
Other
Other facts
- Listing terms: Conventional
- Ownership: Condo
Price history
| Date | Event | Price |
|---|---|---|
| 7/28/2025 | Sold | $885,000+19.6%$492/sqft |
Source: | ||
| 5/18/2021 | Sold | $740,000+48.3%$411/sqft |
Source: | ||
| 6/3/2020 | Sold | $499,000$277/sqft |
Source: Public Record | ||
Public tax history
| Year | Property taxes | Tax assessment |
|---|---|---|
| 2023 | $13,203 +2.8% | $65,894 |
| 2022 | $12,850 -3% | $65,894 |
| 2021 | $13,251 -15.3% | $65,894 -10.2% |
Find assessor info on the county website
Neighborhood: Gold Coast
Nearby schools
GreatSchools rating
- 3/10Ogden Elementary SchoolGrades: PK-8Distance: 0.2 mi
- 8/10Lincoln Park High SchoolGrades: 9-12Distance: 1.4 mi
Schools provided by the listing agent
- District: 299
Source: MRED as distributed by MLS GRID. This data may not be complete. We recommend contacting the local school district to confirm school assignments for this home.

Get pre-qualified for a loan
At Zillow Home Loans, we can pre-qualify you in as little as 5 minutes with no impact to your credit score.An equal housing lender. NMLS #10287.
Sell for more on Zillow
Get a free Zillow Showcase℠ listing and you could sell for .
$898,300
2% more+ $17,966
With Zillow Showcase(estimated)
$916,266


