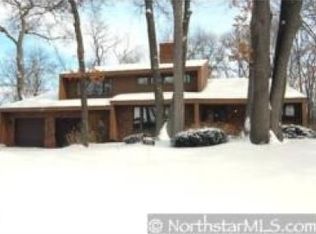Closed
$490,000
31 E Golden Lake Rd, Circle Pines, MN 55014
4beds
4,512sqft
Single Family Residence
Built in 1972
0.32 Acres Lot
$512,300 Zestimate®
$109/sqft
$3,136 Estimated rent
Home value
$512,300
$482,000 - $543,000
$3,136/mo
Zestimate® history
Loading...
Owner options
Explore your selling options
What's special
This 4 bed, 3 bath home is near Golden Lake. You enter your home through a bright, cheery 26x13 sunroom which the owner's added on in the early 80's. Stop there and relax and entertain or enter the living room. Main level has 3 bedrooms, a formal dining room, huge eat-in (Nook-like) kitchen, family room with vaulted ceilings, floor to ceiling window and a wood fireplace. There's a 1/2 bath and full bath on this level. You can enjoy your deck or 3 season porch while entertaining friends or just relaxing yourself. Lower level has another bedroom, rec room, game room,3/4 bath, woodshop area, office/craft room and storage area. Our neighborhood is quiet, relaxing, friendly and only 3 miles from 35W. A small shopping area is nearby as well as schools and grocery stores. Welcome Home!!
Zillow last checked: 8 hours ago
Listing updated: May 06, 2025 at 05:48am
Listed by:
Chuck Brooks 612-386-4259,
RE/MAX Results
Bought with:
Laura Bernard
eXp Realty
Source: NorthstarMLS as distributed by MLS GRID,MLS#: 6427027
Facts & features
Interior
Bedrooms & bathrooms
- Bedrooms: 4
- Bathrooms: 3
- Full bathrooms: 1
- 3/4 bathrooms: 1
- 1/2 bathrooms: 1
Bedroom 1
- Level: Main
- Area: 165 Square Feet
- Dimensions: 15x11
Bedroom 2
- Level: Main
- Area: 132 Square Feet
- Dimensions: 12x11
Bedroom 3
- Level: Main
- Area: 165 Square Feet
- Dimensions: 15x11
Bedroom 4
- Level: Lower
- Area: 266 Square Feet
- Dimensions: 14x19
Dining room
- Level: Main
- Area: 162 Square Feet
- Dimensions: 9x18
Family room
- Level: Main
- Area: 285 Square Feet
- Dimensions: 15x19
Kitchen
- Level: Main
- Area: 135 Square Feet
- Dimensions: 9x15
Laundry
- Level: Main
- Area: 55 Square Feet
- Dimensions: 11x5
Living room
- Level: Main
- Area: 345 Square Feet
- Dimensions: 23x15
Office
- Level: Lower
- Area: 168 Square Feet
- Dimensions: 14x12
Other
- Level: Main
- Area: 240 Square Feet
- Dimensions: 15x16
Recreation room
- Level: Lower
- Area: 377 Square Feet
- Dimensions: 29x13
Sun room
- Level: Main
- Area: 338 Square Feet
- Dimensions: 26x13
Heating
- Forced Air
Cooling
- Central Air
Appliances
- Included: Dishwasher, Dryer, Freezer, Microwave, Range, Refrigerator, Washer, Water Softener Owned
Features
- Basement: Block,Egress Window(s),Full
- Number of fireplaces: 1
- Fireplace features: Family Room, Wood Burning
Interior area
- Total structure area: 4,512
- Total interior livable area: 4,512 sqft
- Finished area above ground: 2,467
- Finished area below ground: 1,845
Property
Parking
- Total spaces: 2
- Parking features: Attached, Asphalt
- Attached garage spaces: 2
Accessibility
- Accessibility features: None
Features
- Levels: One
- Stories: 1
- Patio & porch: Deck, Screened
Lot
- Size: 0.32 Acres
- Dimensions: 65 x 176 x 101 x 167
Details
- Foundation area: 2045
- Parcel number: 253123430028
- Zoning description: Residential-Single Family
Construction
Type & style
- Home type: SingleFamily
- Property subtype: Single Family Residence
Materials
- Cedar, Wood Siding
- Roof: Age 8 Years or Less
Condition
- Age of Property: 53
- New construction: No
- Year built: 1972
Utilities & green energy
- Gas: Natural Gas
- Sewer: City Sewer/Connected
- Water: City Water/Connected
Community & neighborhood
Location
- Region: Circle Pines
- Subdivision: Cir Pines Golden Lake E Pt 1
HOA & financial
HOA
- Has HOA: No
Price history
| Date | Event | Price |
|---|---|---|
| 10/13/2023 | Sold | $490,000+2.1%$109/sqft |
Source: | ||
| 9/21/2023 | Pending sale | $479,900$106/sqft |
Source: | ||
| 9/5/2023 | Listed for sale | $479,900$106/sqft |
Source: | ||
Public tax history
| Year | Property taxes | Tax assessment |
|---|---|---|
| 2024 | $5,474 -3% | $476,214 +2.2% |
| 2023 | $5,644 +0.5% | $465,800 -1.1% |
| 2022 | $5,615 +0.4% | $471,000 +16.6% |
Find assessor info on the county website
Neighborhood: 55014
Nearby schools
GreatSchools rating
- 8/10Golden Lake Elementary SchoolGrades: PK-5Distance: 0.7 mi
- 7/10Centennial Middle SchoolGrades: 6-8Distance: 2.4 mi
- 10/10Centennial High SchoolGrades: 9-12Distance: 0.9 mi
Get a cash offer in 3 minutes
Find out how much your home could sell for in as little as 3 minutes with a no-obligation cash offer.
Estimated market value
$512,300
Get a cash offer in 3 minutes
Find out how much your home could sell for in as little as 3 minutes with a no-obligation cash offer.
Estimated market value
$512,300
