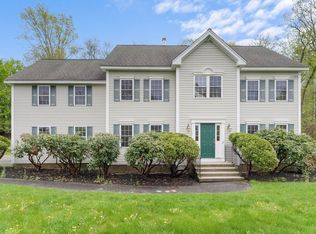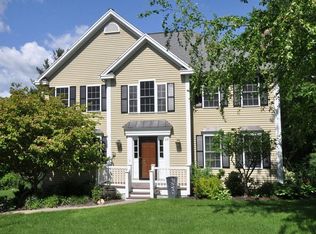Sold for $990,000
$990,000
31 Fort Pond Hill Rd, Littleton, MA 01460
4beds
2,682sqft
Single Family Residence
Built in 2002
2.98 Acres Lot
$977,000 Zestimate®
$369/sqft
$4,542 Estimated rent
Home value
$977,000
$909,000 - $1.06M
$4,542/mo
Zestimate® history
Loading...
Owner options
Explore your selling options
What's special
Light and bright with amazing sunset sky views as you dine! Giamo-built Colonial. Fantastic floorplan, upgraded inside & out. Privately set back; located on shared drive in small neighborhood setting, just minutes from Routes 2 and 495, West Acton. Spacious Foyer, LR/Office/Guest Room on left, DR on right. Sun-filled country Kitchen w/ breakfast bar with a space for kitchen table or work from home area. SS appliances, rich cherry cabinets, crisp black granite, huge pantry. Great Rm w/ skylights & FP w/ propane insert can heat most of the first floor. New TV/mount stays for Buyers. Primary Suite w/private bath, huge walk-in closet & access to attic over garage (Need MORE Storage?) Primary BR walk in attic space and full height basement, with one room finished for you already. 3 additional well sized BR's with double closets (two with murals) & Main Bath. Taller Garage/ doors; Bring your Pick up or SUV. Level back yard, topography-hugging retaining wall. Quick Close possible
Zillow last checked: 8 hours ago
Listing updated: July 31, 2025 at 07:10am
Listed by:
Find Your Village Real Estate Team 978-501-2575,
Keller Williams Realty Boston Northwest 978-369-5775,
Kymberlee Albertelli 978-501-2575
Bought with:
Dan Loprete
Realty Executives
Source: MLS PIN,MLS#: 73396311
Facts & features
Interior
Bedrooms & bathrooms
- Bedrooms: 4
- Bathrooms: 3
- Full bathrooms: 2
- 1/2 bathrooms: 1
Primary bedroom
- Features: Bathroom - Full, Closet - Linen, Flooring - Stone/Ceramic Tile, Flooring - Wall to Wall Carpet, Double Vanity
- Level: Second
- Area: 244.5
- Dimensions: 18 x 13.58
Bedroom 2
- Features: Closet, Flooring - Wall to Wall Carpet
- Level: Second
- Area: 142.71
- Dimensions: 11.42 x 12.5
Bedroom 3
- Features: Closet, Flooring - Wall to Wall Carpet
- Level: Second
- Area: 186.06
- Dimensions: 16.42 x 11.33
Bedroom 4
- Features: Closet, Flooring - Wall to Wall Carpet
- Level: Second
- Area: 133.21
- Dimensions: 11.58 x 11.5
Bathroom 1
- Features: Flooring - Stone/Ceramic Tile, Dryer Hookup - Electric, Washer Hookup
- Level: First
- Area: 29.71
- Dimensions: 5.17 x 5.75
Bathroom 2
- Features: Bathroom - Tiled With Tub, Flooring - Stone/Ceramic Tile, Countertops - Stone/Granite/Solid, Double Vanity
- Level: Second
- Area: 82.67
- Dimensions: 7.75 x 10.67
Bathroom 3
- Features: Bathroom - With Tub & Shower, Closet - Linen, Flooring - Stone/Ceramic Tile, Soaking Tub
- Level: Second
- Area: 86.54
- Dimensions: 7.75 x 11.17
Dining room
- Features: Flooring - Hardwood, Lighting - Pendant
- Level: Main,First
- Area: 187
- Dimensions: 16.5 x 11.33
Family room
- Features: Skylight, Cathedral Ceiling(s), Ceiling Fan(s), Flooring - Hardwood, Balcony / Deck, Exterior Access, Open Floorplan, Recessed Lighting, Slider, Window Seat
- Level: Main,First
- Area: 299.98
- Dimensions: 15.58 x 19.25
Kitchen
- Features: Closet/Cabinets - Custom Built, Flooring - Vinyl, Countertops - Stone/Granite/Solid, Breakfast Bar / Nook, Country Kitchen, Recessed Lighting, Stainless Steel Appliances
- Level: Main,First
- Area: 380.53
- Dimensions: 11.08 x 34.33
Living room
- Features: Flooring - Hardwood, Window(s) - Bay/Bow/Box, French Doors, High Speed Internet Hookup
- Level: Main,First
- Area: 226.88
- Dimensions: 16.5 x 13.75
Heating
- Forced Air, Heat Pump, Oil, Electric
Cooling
- Central Air
Appliances
- Included: Water Heater, Range, Dishwasher, Microwave, Refrigerator, Washer, Dryer, Plumbed For Ice Maker
- Laundry: First Floor, Electric Dryer Hookup, Washer Hookup
Features
- High Speed Internet Hookup, Central Vacuum, High Speed Internet
- Flooring: Tile, Vinyl, Carpet, Hardwood, Flooring - Vinyl
- Doors: Insulated Doors, Storm Door(s)
- Windows: Insulated Windows, Screens
- Basement: Full,Partially Finished,Interior Entry,Bulkhead,Radon Remediation System,Concrete
- Number of fireplaces: 1
- Fireplace features: Family Room
Interior area
- Total structure area: 2,682
- Total interior livable area: 2,682 sqft
- Finished area above ground: 2,460
- Finished area below ground: 222
Property
Parking
- Total spaces: 6
- Parking features: Attached, Garage Door Opener, Storage, Garage Faces Side, Paved Drive, Shared Driveway, Off Street, Paved
- Attached garage spaces: 2
- Uncovered spaces: 4
Features
- Patio & porch: Deck - Composite, Patio
- Exterior features: Deck - Composite, Patio, Professional Landscaping, Screens, Stone Wall
Lot
- Size: 2.98 Acres
- Features: Wooded, Easements, Cleared, Gentle Sloping, Steep Slope
Details
- Parcel number: M:0U28 B:0006 L:6,568763
- Zoning: R
Construction
Type & style
- Home type: SingleFamily
- Architectural style: Colonial
- Property subtype: Single Family Residence
Materials
- Frame
- Foundation: Concrete Perimeter
- Roof: Shingle
Condition
- Year built: 2002
Utilities & green energy
- Electric: Circuit Breakers, 200+ Amp Service
- Sewer: Private Sewer
- Water: Public
- Utilities for property: for Electric Range, for Electric Dryer, Washer Hookup, Icemaker Connection
Green energy
- Energy efficient items: Thermostat
Community & neighborhood
Community
- Community features: Park, Walk/Jog Trails, Stable(s), Medical Facility, Bike Path, Conservation Area, Highway Access, Private School, Public School, T-Station
Location
- Region: Littleton
Other
Other facts
- Listing terms: Contract
- Road surface type: Paved
Price history
| Date | Event | Price |
|---|---|---|
| 7/30/2025 | Sold | $990,000-1%$369/sqft |
Source: MLS PIN #73396311 Report a problem | ||
| 7/2/2025 | Contingent | $999,900$373/sqft |
Source: MLS PIN #73396311 Report a problem | ||
| 6/25/2025 | Listed for sale | $999,900+52%$373/sqft |
Source: MLS PIN #73396311 Report a problem | ||
| 4/27/2017 | Sold | $658,000+1.2%$245/sqft |
Source: Public Record Report a problem | ||
| 1/19/2017 | Listed for sale | $650,000-5.1%$242/sqft |
Source: Nashoba Real Estate #72110071 Report a problem | ||
Public tax history
| Year | Property taxes | Tax assessment |
|---|---|---|
| 2025 | $12,630 +2.1% | $849,900 +1.9% |
| 2024 | $12,374 +0.3% | $833,800 +9.8% |
| 2023 | $12,335 +5% | $759,100 +14.4% |
Find assessor info on the county website
Neighborhood: 01460
Nearby schools
GreatSchools rating
- NAShaker Lane Elementary SchoolGrades: PK-2Distance: 2.1 mi
- 9/10Littleton Middle SchoolGrades: 6-8Distance: 2.9 mi
- 9/10Littleton High SchoolGrades: 9-12Distance: 3.3 mi
Schools provided by the listing agent
- Elementary: Shaker Lane
- Middle: Littleton Ms
- High: Littleton Hs
Source: MLS PIN. This data may not be complete. We recommend contacting the local school district to confirm school assignments for this home.
Get a cash offer in 3 minutes
Find out how much your home could sell for in as little as 3 minutes with a no-obligation cash offer.
Estimated market value
$977,000

