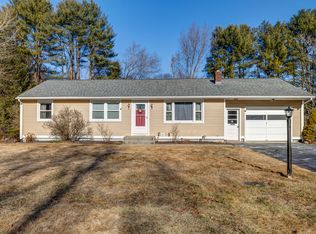Sold for $275,000 on 12/23/22
$275,000
31 Gendreau Drive, Killingly, CT 06241
3beds
990sqft
Single Family Residence
Built in 1963
0.5 Acres Lot
$321,700 Zestimate®
$278/sqft
$2,204 Estimated rent
Home value
$321,700
$299,000 - $344,000
$2,204/mo
Zestimate® history
Loading...
Owner options
Explore your selling options
What's special
Looking for the perfect starter home or just looking to downsize? This cute 3 bedroom 1 bath ranch on a quiet dead end street is for you!! This home has a newer roof and a 12KW Kohler Generator with 2 owned 120gl propane tanks just installed in 2020. A single car attached garage and large driveway. Other features include a whole house fan and a nice 4 season solarium / sunroom for your enjoyment. Close to the Killingly Commons shopping plaza, I395, and RT 6. Home is selling "As Is" inspections for buyer knowledge only.
Zillow last checked: 8 hours ago
Listing updated: December 23, 2022 at 09:03am
Listed by:
Steve Baldyga 860-942-3200,
Brunet and Company Real Estate 860-412-9056
Bought with:
Crystal Ayala
Larrow's Real Estate
Source: Smart MLS,MLS#: 170534447
Facts & features
Interior
Bedrooms & bathrooms
- Bedrooms: 3
- Bathrooms: 1
- Full bathrooms: 1
Bedroom
- Features: Hardwood Floor
- Level: Main
Bedroom
- Features: Wall/Wall Carpet
- Level: Main
Bedroom
- Features: Ceiling Fan(s), Hardwood Floor
- Level: Main
Kitchen
- Features: Ceiling Fan(s), Corian Counters, Sliders
- Level: Main
Living room
- Features: Ceiling Fan(s), Wall/Wall Carpet
- Level: Main
Sun room
- Features: Sliders
- Level: Main
Heating
- Baseboard, Oil
Cooling
- Ceiling Fan(s), Whole House Fan
Appliances
- Included: Gas Range, Range Hood, Refrigerator, Dishwasher, Washer, Dryer, Water Heater
- Laundry: Main Level
Features
- Wired for Data
- Windows: Thermopane Windows
- Basement: Full,Unfinished,Concrete,Interior Entry,Storage Space
- Attic: Pull Down Stairs
- Has fireplace: No
Interior area
- Total structure area: 990
- Total interior livable area: 990 sqft
- Finished area above ground: 990
Property
Parking
- Total spaces: 6
- Parking features: Attached, Private, Paved
- Attached garage spaces: 1
- Has uncovered spaces: Yes
Features
- Exterior features: Rain Gutters
Lot
- Size: 0.50 Acres
- Features: Dry, Cleared, Level
Details
- Parcel number: 1693273
- Zoning: LD
- Other equipment: Generator
Construction
Type & style
- Home type: SingleFamily
- Architectural style: Ranch
- Property subtype: Single Family Residence
Materials
- Vinyl Siding
- Foundation: Concrete Perimeter
- Roof: Asphalt
Condition
- New construction: No
- Year built: 1963
Utilities & green energy
- Sewer: Public Sewer
- Water: Well
Green energy
- Energy efficient items: Windows
Community & neighborhood
Community
- Community features: Basketball Court, Health Club, Lake, Medical Facilities, Park, Playground, Shopping/Mall
Location
- Region: Killingly
- Subdivision: Dayville
Price history
| Date | Event | Price |
|---|---|---|
| 12/23/2022 | Sold | $275,000$278/sqft |
Source: | ||
| 11/15/2022 | Contingent | $275,000$278/sqft |
Source: | ||
| 11/4/2022 | Listed for sale | $275,000$278/sqft |
Source: | ||
Public tax history
| Year | Property taxes | Tax assessment |
|---|---|---|
| 2025 | $3,766 +5.2% | $162,460 |
| 2024 | $3,579 +7.3% | $162,460 +41.5% |
| 2023 | $3,336 +6.7% | $114,800 |
Find assessor info on the county website
Neighborhood: 06241
Nearby schools
GreatSchools rating
- 4/10Killingly Intermediate SchoolGrades: 5-8Distance: 0.8 mi
- 4/10Killingly High SchoolGrades: 9-12Distance: 1.9 mi
- NAKillingly Central SchoolGrades: PK-1Distance: 1 mi

Get pre-qualified for a loan
At Zillow Home Loans, we can pre-qualify you in as little as 5 minutes with no impact to your credit score.An equal housing lender. NMLS #10287.
