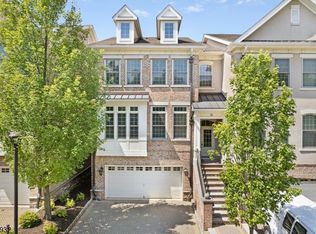Be the first to live in this BRAND NEW townhome - Beautiful 2-level Monterey model with finished basement! Open concept living space with wood floors ,recessed LED lighting, large windows and sliding glass door. Perfect for entertaining! Must see bright and airy kitchen with a HUGE island. Plenty Shaker style designer cabinets with soft close feature. All stainless steel appliances - microwave/wall oven, 4 burner stove top, exterior vented range hood, undermount sink , disposal, dishwasher & refrigerator. Upstairs you'll find 3 spacious bedrooms, loft space, and spacious laundry room with washer/dryer and utility sink! Enter the stunning owner's suite through double doors into a small foyer, two large walk-in closets, dressing area that can be a gym or office , tray ceiling & a luxurious bath. Fully finished basement comes with a full bathroom. Designer tile & quartz counter topss - High efficiency HVAC with zoned programmable thermostats. 2 car garage & driveway . Blinds will be installed - Great location close to everything. Welcome to your dream home in The Grove, a new community of just 60 homes designed for modern living and convenience.
Copyright Garden State Multiple Listing Service, L.L.C. All rights reserved. Information is deemed reliable but not guaranteed.
Townhouse for rent
$6,000/mo
31 Gladstone Ct, Whippany, NJ 07981
3beds
2,783sqft
Price may not include required fees and charges.
Townhouse
Available now
No pets
Central air, zoned
In unit laundry
2 Attached garage spaces parking
Forced air, zoned, fireplace
What's special
Bright and airy kitchenLoft spaceFully finished basementWood floorsShaker style designer cabinetsDesigner tileWalk-in closets
- 2 days
- on Zillow |
- -- |
- -- |
Travel times

Get a personal estimate of what you can afford to buy
Personalize your search to find homes within your budget with BuyAbility℠.
Facts & features
Interior
Bedrooms & bathrooms
- Bedrooms: 3
- Bathrooms: 4
- Full bathrooms: 3
- 1/2 bathrooms: 1
Rooms
- Room types: Laundry Room
Heating
- Forced Air, Zoned, Fireplace
Cooling
- Central Air, Zoned
Appliances
- Included: Disposal, Dryer, Washer
- Laundry: In Unit, Laundry Room, Level 2
Features
- 1/2 Bath, High Ceilings, Sitting Room, Stall Shower, Stall Shower and Tub, Walk-In Closet, Walk-In Closet(s)
- Flooring: Carpet, Tile, Wood
- Has basement: Yes
- Has fireplace: Yes
Interior area
- Total interior livable area: 2,783 sqft
Property
Parking
- Total spaces: 2
- Parking features: Attached, Covered
- Has attached garage: Yes
- Details: Contact manager
Features
- Exterior features: 1/2 Bath, 2 Car Width, 3 Bedrooms, Asphalt, Association Fees included in rent, Basement, Bath Main, Bath(s) Other, Built-In Garage, Carbon Monoxide Detector(s), Flooring: Wood, Foyer, Garage Door Opener, Garbage included in rent, Gas, Gas Water Heater, Heating system: 1 Unit, Heating system: Forced Air, Heating system: Zoned, High Ceilings, Kitchen, Laundry Room, Level 2, Living Room, Loft, Lot Features: Residential Area, Maintenance-Common Area included in rent, No Utilities included in rent, Pets - No, Residential Area, Sitting Room, Smoke Detector(s), Stall Shower, Stall Shower and Tub, Utility Room, Walk-In Closet, Walk-In Closet(s)
Details
- Parcel number: 120400100000001056
Construction
Type & style
- Home type: Townhouse
- Property subtype: Townhouse
Condition
- Year built: 2025
Utilities & green energy
- Utilities for property: Garbage
Building
Management
- Pets allowed: No
Community & HOA
Location
- Region: Whippany
Financial & listing details
- Lease term: 12 Months,24 Months,Long Term
Price history
| Date | Event | Price |
|---|---|---|
| 8/25/2025 | Listed for rent | $6,000$2/sqft |
Source: | ||
| 9/12/2024 | Listing removed | $891,395$320/sqft |
Source: | ||
| 9/10/2024 | Listed for sale | $891,395$320/sqft |
Source: | ||
![[object Object]](https://photos.zillowstatic.com/fp/332e2d8dc5339c4dbaa3b423e3365e64-p_i.jpg)
