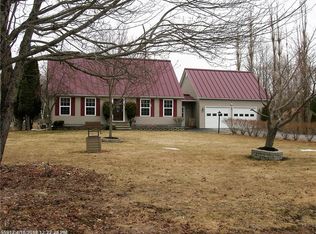Closed
$515,000
31 Goodenow Lane, Bowdoin, ME 04287
4beds
2,464sqft
Single Family Residence
Built in 2003
2 Acres Lot
$607,200 Zestimate®
$209/sqft
$3,456 Estimated rent
Home value
$607,200
$577,000 - $638,000
$3,456/mo
Zestimate® history
Loading...
Owner options
Explore your selling options
What's special
Want the rural feel of Maine without feeling disconnected or too distance from everyday living? Look no further! This tree lined property offers privacy while meticulously groomed and established landscaping will allow you the time to relax and enjoy the beauty near the firepit or in the hot tub. Inside you'll find primary living on first living with master suite and half bath. Open concept kitchen flows to dining space and living area. On the second floor you'll find 3 bedrooms and a full large bathroom.
The basement has been finished with a another full bathroom, entertaining space and room for an office.
2 car garage and paved driveway top off this gorgeous home!
Recently repaired foundation work in garage is guaranteed for life, new shed on property conveys with property.
Zillow last checked: 8 hours ago
Listing updated: January 11, 2025 at 07:09pm
Listed by:
Tim Dunham Realty 207-729-7297
Bought with:
RE/MAX Shoreline
Source: Maine Listings,MLS#: 1533631
Facts & features
Interior
Bedrooms & bathrooms
- Bedrooms: 4
- Bathrooms: 4
- Full bathrooms: 3
- 1/2 bathrooms: 1
Primary bedroom
- Level: First
Bedroom 2
- Level: Second
Bedroom 3
- Level: Second
Bedroom 4
- Level: Second
Kitchen
- Level: First
Living room
- Level: First
Heating
- Baseboard, Hot Water
Cooling
- None
Appliances
- Included: Dishwasher, Dryer, Electric Range, Refrigerator, Washer
Features
- 1st Floor Primary Bedroom w/Bath
- Flooring: Carpet, Laminate, Tile, Wood
- Basement: Doghouse,Finished,Full
- Number of fireplaces: 1
Interior area
- Total structure area: 2,464
- Total interior livable area: 2,464 sqft
- Finished area above ground: 1,232
- Finished area below ground: 1,232
Property
Parking
- Total spaces: 3
- Parking features: Paved, 5 - 10 Spaces, Garage Door Opener
- Attached garage spaces: 3
Features
- Patio & porch: Deck
- Has spa: Yes
- Has view: Yes
- View description: Trees/Woods
Lot
- Size: 2 Acres
- Features: Near Turnpike/Interstate, Rural, Level, Open Lot, Landscaped, Wooded
Details
- Parcel number: BOWDM07L3409
- Zoning: Residential
Construction
Type & style
- Home type: SingleFamily
- Architectural style: Cape Cod
- Property subtype: Single Family Residence
Materials
- Wood Frame, Vinyl Siding
- Roof: Shingle
Condition
- Year built: 2003
Utilities & green energy
- Electric: Circuit Breakers, Generator Hookup
- Sewer: Private Sewer, Septic Design Available
- Water: Private, Well
- Utilities for property: Utilities On
Community & neighborhood
Location
- Region: Bowdoin
Other
Other facts
- Road surface type: Gravel, Dirt
Price history
| Date | Event | Price |
|---|---|---|
| 2/6/2023 | Sold | $515,000$209/sqft |
Source: | ||
| 12/29/2022 | Pending sale | $515,000$209/sqft |
Source: | ||
| 8/3/2022 | Price change | $515,000-1.9%$209/sqft |
Source: | ||
| 6/30/2022 | Price change | $525,000-3.7%$213/sqft |
Source: | ||
| 6/23/2022 | Listed for sale | $545,000+186.8%$221/sqft |
Source: | ||
Public tax history
| Year | Property taxes | Tax assessment |
|---|---|---|
| 2024 | $4,950 +3.3% | $510,300 +93.8% |
| 2023 | $4,792 +3.6% | $263,300 -3.8% |
| 2022 | $4,625 -1.9% | $273,680 -3.7% |
Find assessor info on the county website
Neighborhood: 04287
Nearby schools
GreatSchools rating
- 8/10Bowdoin Central SchoolGrades: K-5Distance: 2.4 mi
- 6/10Mt Ararat Middle SchoolGrades: 6-8Distance: 8.2 mi
- 4/10Mt Ararat High SchoolGrades: 9-12Distance: 8.5 mi

Get pre-qualified for a loan
At Zillow Home Loans, we can pre-qualify you in as little as 5 minutes with no impact to your credit score.An equal housing lender. NMLS #10287.
Sell for more on Zillow
Get a free Zillow Showcase℠ listing and you could sell for .
$607,200
2% more+ $12,144
With Zillow Showcase(estimated)
$619,344
