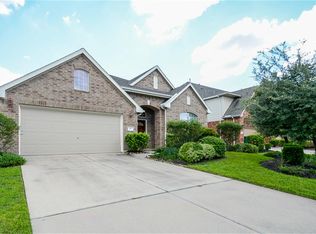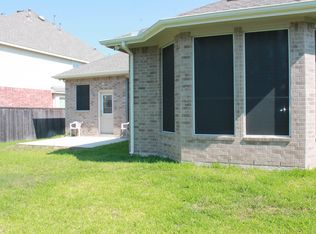Gorgeous David Weekley home in Creekside Park near parks, schools and shopping on cul-de-sac street. Well designed floor plan with 4 bedrooms, a private study, formal dining room and an open family room with lots of natural light and fireplace. Beautiful kitchen with breakfast room, SS appliances & granite counters. Spacious master retreat down with covered porch. Three secondary bedrooms, 2 full baths upstairs plus a game room with balcony access. The large back yard has multiple entertaining areas plus an outdoor kitchen in covered pavilion. Washer, dryer and refrigerator included. Fresh paint and carpet. Plantation Shutters on all windows. Ready for move-in.
This property is off market, which means it's not currently listed for sale or rent on Zillow. This may be different from what's available on other websites or public sources.

