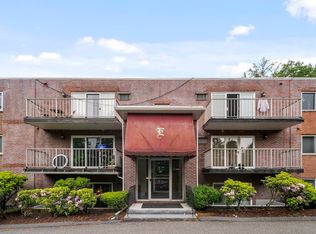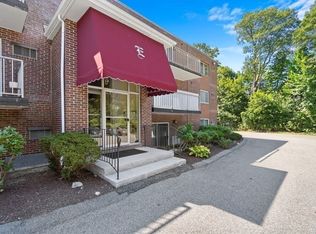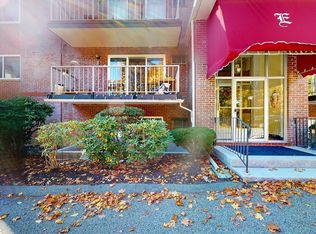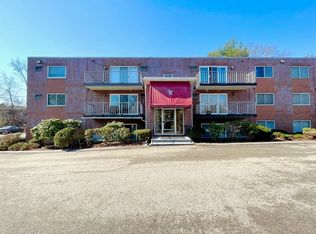Sold for $400,000 on 08/26/25
$400,000
31 Hamlin Ln APT A14, Needham, MA 02492
2beds
904sqft
Condominium
Built in 1968
-- sqft lot
$400,900 Zestimate®
$442/sqft
$2,789 Estimated rent
Home value
$400,900
$373,000 - $429,000
$2,789/mo
Zestimate® history
Loading...
Owner options
Explore your selling options
What's special
Welcome Home! Enjoy a convenient and comfortable lifestyle in this beautifully updated corner unit located in the sought-after Broadmeadow School district. This spacious home features an open floor plan with a fully renovated kitchen, complete with granite countertops, a designer backsplash, soft-close cabinetry, and GE Profile stainless steel appliances.The adjacent dining area is perfect for everyday meals or entertaining, while the sun-filled living room opens to a private patio, ideal for relaxing outdoors.You'll find two generously sized bedrooms, each with large windows and ample closet space, plus a stylishly renovated full bathroom and premium flooring throughout. Additional highlights include extra storage, two deeded parking spots and a Bonus: Condo fee includes water, sewer, and laundry—adding to the ease of living in this wonderful home.
Zillow last checked: 8 hours ago
Listing updated: August 27, 2025 at 01:14am
Listed by:
Vilma Michienzi 508-404-8007,
RE/MAX Real Estate Center 508-668-4634
Bought with:
Britta Reissfelder Group
Coldwell Banker Realty - Canton
Source: MLS PIN,MLS#: 73406910
Facts & features
Interior
Bedrooms & bathrooms
- Bedrooms: 2
- Bathrooms: 1
- Full bathrooms: 1
Primary bedroom
- Features: Closet
- Level: First
- Area: 165
- Dimensions: 11 x 15
Bedroom 2
- Level: First
- Area: 121
- Dimensions: 11 x 11
Bathroom 1
- Level: First
Dining room
- Level: First
- Area: 99
- Dimensions: 11 x 9
Kitchen
- Features: Dining Area, Countertops - Stone/Granite/Solid, Cabinets - Upgraded, Stainless Steel Appliances
- Level: First
- Area: 72
- Dimensions: 9 x 8
Living room
- Features: Exterior Access, Open Floorplan, Slider
- Level: First
- Area: 315
- Dimensions: 21 x 15
Heating
- Electric
Cooling
- Wall Unit(s)
Appliances
- Laundry: First Floor, Common Area, In Building
Features
- Flooring: Tile, Laminate, Wood Laminate
- Basement: None
- Has fireplace: No
- Common walls with other units/homes: End Unit,Corner
Interior area
- Total structure area: 904
- Total interior livable area: 904 sqft
- Finished area above ground: 904
Property
Parking
- Total spaces: 2
- Parking features: Deeded, Paved
- Uncovered spaces: 2
Features
- Entry location: Unit Placement(Street)
- Patio & porch: Porch
- Exterior features: Porch, Professional Landscaping, Other
Details
- Parcel number: M:200.0 B:0031 L:0003.0,145569
- Zoning: SRA
Construction
Type & style
- Home type: Condo
- Property subtype: Condominium
Materials
- Frame, Brick
Condition
- Year built: 1968
Utilities & green energy
- Sewer: Public Sewer
- Water: Public, Other
- Utilities for property: for Electric Range, for Electric Oven
Community & neighborhood
Community
- Community features: Public Transportation, Shopping, Pool, Tennis Court(s), Park, Walk/Jog Trails, Golf, Medical Facility, Laundromat, Conservation Area, Highway Access, House of Worship, Private School, Public School, T-Station, University, Other
Location
- Region: Needham
HOA & financial
HOA
- HOA fee: $419 monthly
- Amenities included: Hot Water, Laundry, Recreation Facilities, Clubroom, Storage, Clubhouse
- Services included: Water, Sewer, Insurance, Maintenance Structure, Road Maintenance, Maintenance Grounds, Snow Removal, Trash, Reserve Funds
Price history
| Date | Event | Price |
|---|---|---|
| 8/26/2025 | Sold | $400,000$442/sqft |
Source: MLS PIN #73406910 | ||
| 7/28/2025 | Contingent | $400,000$442/sqft |
Source: MLS PIN #73406910 | ||
| 7/19/2025 | Listed for sale | $400,000-3.6%$442/sqft |
Source: MLS PIN #73406910 | ||
| 7/18/2025 | Listing removed | $415,000$459/sqft |
Source: MLS PIN #73337148 | ||
| 7/13/2025 | Listed for sale | $415,000$459/sqft |
Source: MLS PIN #73337148 | ||
Public tax history
| Year | Property taxes | Tax assessment |
|---|---|---|
| 2025 | $4,052 -24.9% | $382,300 -11.3% |
| 2024 | $5,395 +1.8% | $430,900 +6% |
| 2023 | $5,301 +12.2% | $406,500 +15% |
Find assessor info on the county website
Neighborhood: 02492
Nearby schools
GreatSchools rating
- 10/10Broadmeadow Elementary SchoolGrades: K-5Distance: 0.8 mi
- 9/10Pollard Middle SchoolGrades: 7-8Distance: 1.3 mi
- 10/10Needham High SchoolGrades: 9-12Distance: 1.8 mi
Schools provided by the listing agent
- Elementary: Broadmeadow
- Middle: Pollard
- High: Needham High
Source: MLS PIN. This data may not be complete. We recommend contacting the local school district to confirm school assignments for this home.
Get a cash offer in 3 minutes
Find out how much your home could sell for in as little as 3 minutes with a no-obligation cash offer.
Estimated market value
$400,900
Get a cash offer in 3 minutes
Find out how much your home could sell for in as little as 3 minutes with a no-obligation cash offer.
Estimated market value
$400,900



