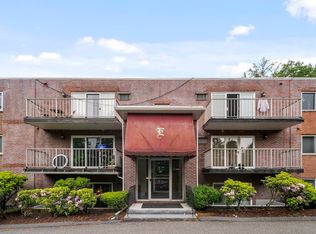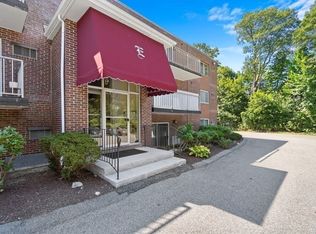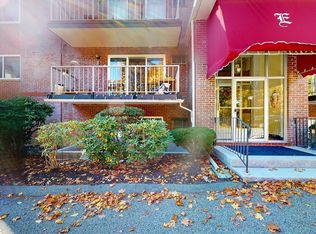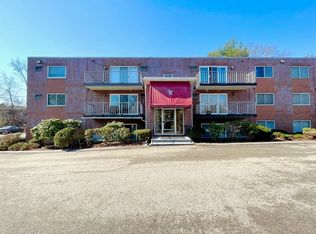Sold for $487,000 on 06/11/24
$487,000
31 Hamlin Ln APT A33, Needham, MA 02492
2beds
910sqft
Condominium
Built in 1968
-- sqft lot
$463,700 Zestimate®
$535/sqft
$2,793 Estimated rent
Home value
$463,700
$431,000 - $501,000
$2,793/mo
Zestimate® history
Loading...
Owner options
Explore your selling options
What's special
MOVE RIGHT IN- Gorgeous, light filled corner unit, tastefully and fully renovated, an open floor plan with a 9’ slider opening onto a spacious 15’ balcony, new bathroom, new recessed lighting, new AC, new plumbing, new bamboo flooring and two spacious bedrooms with large closets and windows and a completely new kitchen, with all new appliances, spectacular lighting, a granite countertop and bar to seat 4…. designed for entertaining. Extra storage, clubroom and laundry room are located in the building, and a Deeded parking space, is conveniently located across from the front door with guest parking available. An opportunity to live in Needham! Location couldn't be better! Just minutes to I-95, MA Pike/I-90, commuter rail and downtown Needham with all its wonderful restaurants and shops. Scheduled Appointments Only.
Zillow last checked: 8 hours ago
Listing updated: November 17, 2024 at 11:54am
Listed by:
H. Burdetta Juliani 781-789-6704,
Juliani Realty 781-789-6704,
H. Burdetta Juliani 781-789-6704
Bought with:
Charlotte Liu
Keller Williams Realty
Source: MLS PIN,MLS#: 73223498
Facts & features
Interior
Bedrooms & bathrooms
- Bedrooms: 2
- Bathrooms: 1
- Full bathrooms: 1
- Main level bedrooms: 2
Primary bedroom
- Features: Flooring - Hardwood, Recessed Lighting
- Level: Main,First
- Area: 185.39
- Dimensions: 11.83 x 15.67
Bedroom 2
- Features: Flooring - Hardwood, Recessed Lighting
- Level: Main,First
- Area: 115.5
- Dimensions: 11 x 10.5
Bathroom 1
- Features: Bathroom - Full, Bathroom - Tiled With Tub & Shower, Flooring - Stone/Ceramic Tile, Recessed Lighting, Remodeled, Lighting - Overhead
- Level: First
- Area: 40.04
- Dimensions: 7.75 x 5.17
Dining room
- Features: Flooring - Wood, Open Floorplan, Recessed Lighting, Remodeled
- Level: First
- Area: 98.08
- Dimensions: 11 x 8.92
Kitchen
- Features: Flooring - Wood, Countertops - Stone/Granite/Solid, Cabinets - Upgraded, Open Floorplan, Recessed Lighting, Remodeled, Stainless Steel Appliances
- Level: Main,First
- Area: 115.5
- Dimensions: 11 x 10.5
Living room
- Features: Closet, Flooring - Wood, Balcony - Exterior, Cable Hookup, Open Floorplan, Recessed Lighting, Remodeled, Slider
- Level: First
- Area: 233.19
- Dimensions: 12.17 x 19.17
Heating
- Electric Baseboard, Electric, Unit Control
Cooling
- Wall Unit(s), Dual, Unit Control
Appliances
- Laundry: Common Area, In Building
Features
- Flooring: Tile, Bamboo
- Windows: Insulated Windows
- Basement: None
- Has fireplace: No
- Common walls with other units/homes: No One Above,Corner
Interior area
- Total structure area: 910
- Total interior livable area: 910 sqft
Property
Parking
- Total spaces: 1
- Parking features: Deeded, Guest, Paved
- Has uncovered spaces: Yes
Features
- Exterior features: Balcony, Professional Landscaping
- Waterfront features: Beach Front, Lake/Pond, Beach Ownership(Public)
Details
- Parcel number: 5163049
- Zoning: Res
- Other equipment: Intercom
Construction
Type & style
- Home type: Condo
- Property subtype: Condominium
- Attached to another structure: Yes
Materials
- Brick, Stone
- Roof: Rubber
Condition
- Year built: 1968
Utilities & green energy
- Electric: 100 Amp Service
- Sewer: Public Sewer
- Water: Public
- Utilities for property: for Electric Range, for Electric Oven, Icemaker Connection
Green energy
- Energy efficient items: Thermostat
Community & neighborhood
Community
- Community features: Public Transportation, Shopping, Golf, Medical Facility, Highway Access, House of Worship, Private School, Public School, T-Station
Location
- Region: Needham
HOA & financial
HOA
- HOA fee: $422 monthly
- Amenities included: Hot Water, Laundry, Clubroom, Storage
- Services included: Water, Sewer, Insurance, Maintenance Structure, Maintenance Grounds, Snow Removal, Trash, Reserve Funds
Other
Other facts
- Listing terms: Lender Approval Required
Price history
| Date | Event | Price |
|---|---|---|
| 8/5/2025 | Listing removed | $2,850$3/sqft |
Source: Zillow Rentals | ||
| 7/11/2025 | Price change | $2,850-3.4%$3/sqft |
Source: Zillow Rentals | ||
| 6/3/2025 | Price change | $2,950-4.8%$3/sqft |
Source: Zillow Rentals | ||
| 4/10/2025 | Price change | $3,100+3.3%$3/sqft |
Source: Zillow Rentals | ||
| 4/9/2025 | Listed for rent | $3,000$3/sqft |
Source: Zillow Rentals | ||
Public tax history
| Year | Property taxes | Tax assessment |
|---|---|---|
| 2025 | $4,321 +2.5% | $407,600 +21.1% |
| 2024 | $4,215 +1.8% | $336,700 +6% |
| 2023 | $4,142 +12.2% | $317,600 +15% |
Find assessor info on the county website
Neighborhood: 02492
Nearby schools
GreatSchools rating
- 10/10Broadmeadow Elementary SchoolGrades: K-5Distance: 0.7 mi
- 9/10Pollard Middle SchoolGrades: 7-8Distance: 1.3 mi
- 10/10Needham High SchoolGrades: 9-12Distance: 1.8 mi
Get a cash offer in 3 minutes
Find out how much your home could sell for in as little as 3 minutes with a no-obligation cash offer.
Estimated market value
$463,700
Get a cash offer in 3 minutes
Find out how much your home could sell for in as little as 3 minutes with a no-obligation cash offer.
Estimated market value
$463,700



