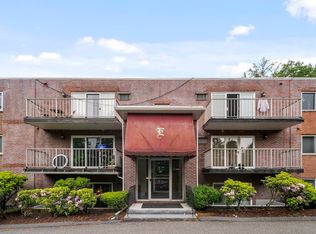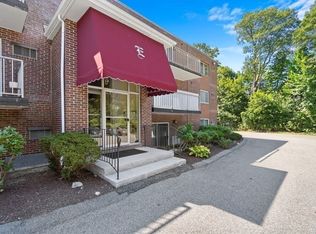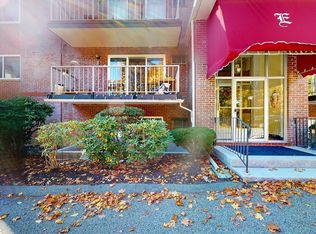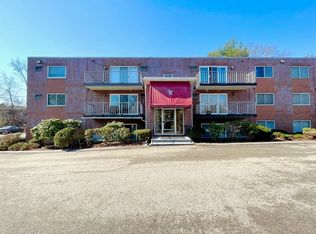Sold for $355,000 on 05/20/24
$355,000
31 Hamlin Ln APT B31, Needham, MA 02492
1beds
738sqft
Condominium
Built in 1968
-- sqft lot
$363,900 Zestimate®
$481/sqft
$2,398 Estimated rent
Home value
$363,900
$335,000 - $393,000
$2,398/mo
Zestimate® history
Loading...
Owner options
Explore your selling options
What's special
Experience suburban comfort in this charming condo! Enter your own private sanctuary, featuring a spacious living area with a sliding door leading to a private balcony for outdoor enjoyment. With two deeded parking spaces, on-site laundry, and extra storage, this home offers practicality for your everyday needs. Recently revitalized with a fresh coat of paint, it's ready for you to move right in.Nestled within a well-established complex, you'll appreciate the easy access to Route 128 and the nearby Hersey Commuter Rail station, enhancing the convenience of this location.Don't let this opportunity pass you by – schedule your showing today and discover the ease and serenity of suburban living right here in Needham!
Zillow last checked: 8 hours ago
Listing updated: May 21, 2024 at 07:31am
Listed by:
Migdol Moore Team,
Gibson Sotheby's International Realty 781-444-8383,
Nancy Lanigan Moore 781-424-3527
Bought with:
Wilson Group
Keller Williams Realty
Source: MLS PIN,MLS#: 73226340
Facts & features
Interior
Bedrooms & bathrooms
- Bedrooms: 1
- Bathrooms: 1
- Full bathrooms: 1
Primary bedroom
- Features: Walk-In Closet(s), Flooring - Laminate
- Level: First
- Area: 180
- Dimensions: 15 x 12
Primary bathroom
- Features: No
Bathroom 1
- Features: Bathroom - Full, Bathroom - Tiled With Tub & Shower, Flooring - Stone/Ceramic Tile, Lighting - Sconce
- Level: First
Dining room
- Features: Flooring - Laminate, Lighting - Overhead
- Level: First
- Area: 56
- Dimensions: 8 x 7
Kitchen
- Features: Flooring - Vinyl, Lighting - Overhead
- Level: First
- Area: 72
- Dimensions: 9 x 8
Living room
- Features: Flooring - Laminate, Balcony - Exterior, Slider
- Level: First
- Area: 300
- Dimensions: 15 x 20
Heating
- Electric
Cooling
- Wall Unit(s)
Appliances
- Laundry: In Basement
Features
- Basement: None
- Has fireplace: No
Interior area
- Total structure area: 738
- Total interior livable area: 738 sqft
Property
Parking
- Total spaces: 2
- Parking features: Deeded, Paved
- Uncovered spaces: 2
Features
- Entry location: Unit Placement(Upper)
- Exterior features: Balcony
Details
- Parcel number: M:200.0 B:0031 L:0019.0,145572
- Zoning: SRA
- Other equipment: Intercom
Construction
Type & style
- Home type: Condo
- Property subtype: Condominium
- Attached to another structure: Yes
Condition
- Year built: 1968
Utilities & green energy
- Sewer: Public Sewer
- Water: Public
- Utilities for property: for Electric Range
Community & neighborhood
Community
- Community features: Public Transportation, Shopping, Pool, Tennis Court(s), Park, Walk/Jog Trails, Golf, Medical Facility, Laundromat, Bike Path, Conservation Area, Highway Access, House of Worship, Private School, Public School, T-Station, University
Location
- Region: Needham
HOA & financial
HOA
- HOA fee: $329 monthly
- Amenities included: Laundry, Storage
- Services included: Water, Sewer, Insurance, Maintenance Structure, Maintenance Grounds, Snow Removal, Trash
Price history
| Date | Event | Price |
|---|---|---|
| 5/20/2024 | Sold | $355,000+4.4%$481/sqft |
Source: MLS PIN #73226340 | ||
| 4/22/2024 | Contingent | $340,000$461/sqft |
Source: MLS PIN #73226340 | ||
| 4/19/2024 | Listed for sale | $340,000+38.8%$461/sqft |
Source: MLS PIN #73226340 | ||
| 5/10/2013 | Sold | $245,000$332/sqft |
Source: Public Record | ||
Public tax history
| Year | Property taxes | Tax assessment |
|---|---|---|
| 2025 | $3,285 +14.5% | $309,900 +35.2% |
| 2024 | $2,870 +1.8% | $229,200 +6% |
| 2023 | $2,819 +4.3% | $216,200 +7% |
Find assessor info on the county website
Neighborhood: 02492
Nearby schools
GreatSchools rating
- 10/10Broadmeadow Elementary SchoolGrades: K-5Distance: 0.7 mi
- 9/10Pollard Middle SchoolGrades: 7-8Distance: 1.3 mi
- 10/10Needham High SchoolGrades: 9-12Distance: 1.8 mi
Schools provided by the listing agent
- Elementary: Broadmeadow Es
- Middle: Pollard
- High: Needham Hs
Source: MLS PIN. This data may not be complete. We recommend contacting the local school district to confirm school assignments for this home.
Get a cash offer in 3 minutes
Find out how much your home could sell for in as little as 3 minutes with a no-obligation cash offer.
Estimated market value
$363,900
Get a cash offer in 3 minutes
Find out how much your home could sell for in as little as 3 minutes with a no-obligation cash offer.
Estimated market value
$363,900



