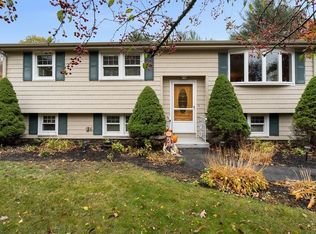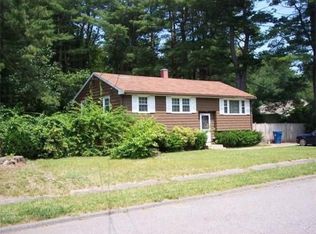Sold for $656,500
$656,500
31 Harjean Rd, Billerica, MA 01821
3beds
1,906sqft
Single Family Residence
Built in 1968
0.34 Acres Lot
$660,700 Zestimate®
$344/sqft
$3,506 Estimated rent
Home value
$660,700
$614,000 - $707,000
$3,506/mo
Zestimate® history
Loading...
Owner options
Explore your selling options
What's special
PRICE IMPROVEMENT! Commuter/Broker OH: Thur 10/30 5-7 PM! OH also: Sat 11/1 12- 2 PM! Welcome to this beautiful split-level home in one of East Billerica’s most desirable neighborhoods! This property offers 3 bedrooms, 1.5 baths, and a bright, open feel with vaulted ceilings and gleaming hardwood floors. The eat-in kitchen features ss appliances, quartz counters, and sliders leading to a composite deck, perfect for entertaining. A screened-in porch overlooks the level, fenced-in backyard, complete with two sheds for extra storage and a sparkling above-ground pool (installed in 2022). The irrigation system to keep the lawn lush, and central air to ensure comfort year-round. The finished basement provides incredible flexibility-ideal for a family room, home office, gym, or playroom—plus a separate storage area. With a generator hook-up for peace of mind, this home has it all. Located close to highways, shopping, and area amenities, this property blends convenience, and outdoor enjoyment.
Zillow last checked: 8 hours ago
Listing updated: January 06, 2026 at 06:14am
Listed by:
Leigh Tuccolo 603-552-0054,
Diamond Key Real Estate 603-382-7979,
Gina Pearson 978-230-1198
Bought with:
The Caceda Team
Coldwell Banker Realty - Lynnfield
Source: MLS PIN,MLS#: 73435220
Facts & features
Interior
Bedrooms & bathrooms
- Bedrooms: 3
- Bathrooms: 2
- Full bathrooms: 1
- 1/2 bathrooms: 1
Primary bedroom
- Features: Closet, Flooring - Hardwood
- Level: First
Bedroom 2
- Features: Closet, Flooring - Hardwood
- Level: First
Bedroom 3
- Features: Closet, Flooring - Hardwood
- Level: First
Bathroom 1
- Features: Bathroom - Tiled With Tub & Shower, Flooring - Stone/Ceramic Tile
- Level: First
Bathroom 2
- Features: Bathroom - Half, Flooring - Stone/Ceramic Tile
- Level: Basement
Family room
- Features: Flooring - Laminate
- Level: Basement
Kitchen
- Features: Skylight, Ceiling Fan(s), Flooring - Stone/Ceramic Tile, Dining Area, Balcony / Deck, Countertops - Stone/Granite/Solid, Open Floorplan, Recessed Lighting, Stainless Steel Appliances, Peninsula
- Level: First
Living room
- Features: Cathedral Ceiling(s), Ceiling Fan(s), Flooring - Hardwood
- Level: First
Heating
- Forced Air, Electric Baseboard, Natural Gas
Cooling
- Central Air
Appliances
- Included: Gas Water Heater, Dishwasher, Disposal, Microwave, Refrigerator, Freezer, Washer, Dryer
- Laundry: In Basement, Electric Dryer Hookup, Washer Hookup
Features
- Central Vacuum, High Speed Internet
- Flooring: Tile, Laminate, Hardwood
- Has basement: No
- Has fireplace: No
Interior area
- Total structure area: 1,906
- Total interior livable area: 1,906 sqft
- Finished area above ground: 994
- Finished area below ground: 912
Property
Parking
- Total spaces: 10
- Parking features: Paved Drive
- Uncovered spaces: 10
Features
- Patio & porch: Deck - Composite
- Exterior features: Deck - Composite, Pool - Above Ground, Rain Gutters, Storage, Fenced Yard, Gazebo
- Has private pool: Yes
- Pool features: Above Ground
- Fencing: Fenced/Enclosed,Fenced
Lot
- Size: 0.34 Acres
Details
- Additional structures: Gazebo
- Parcel number: M:0036 B:0148 L:0,368658
- Zoning: 2
Construction
Type & style
- Home type: SingleFamily
- Architectural style: Split Entry
- Property subtype: Single Family Residence
Materials
- Frame
- Foundation: Concrete Perimeter
- Roof: Shingle
Condition
- Year built: 1968
Utilities & green energy
- Electric: Circuit Breakers, 200+ Amp Service, Generator Connection
- Sewer: Public Sewer
- Water: Public
- Utilities for property: for Gas Range, for Gas Oven, for Electric Dryer, Washer Hookup, Generator Connection
Green energy
- Energy efficient items: Thermostat
Community & neighborhood
Community
- Community features: Shopping, Golf, Highway Access
Location
- Region: Billerica
Price history
| Date | Event | Price |
|---|---|---|
| 12/17/2025 | Sold | $656,500+1%$344/sqft |
Source: MLS PIN #73435220 Report a problem | ||
| 10/29/2025 | Price change | $649,900-3.7%$341/sqft |
Source: MLS PIN #73435220 Report a problem | ||
| 10/22/2025 | Price change | $674,900-3.6%$354/sqft |
Source: MLS PIN #73435220 Report a problem | ||
| 10/15/2025 | Price change | $699,900-1.6%$367/sqft |
Source: MLS PIN #73435220 Report a problem | ||
| 10/2/2025 | Price change | $711,000-2.5%$373/sqft |
Source: MLS PIN #73435220 Report a problem | ||
Public tax history
| Year | Property taxes | Tax assessment |
|---|---|---|
| 2025 | $6,729 +9.5% | $591,800 +8.7% |
| 2024 | $6,146 +1.7% | $544,400 +7% |
| 2023 | $6,041 +9% | $508,900 +16.1% |
Find assessor info on the county website
Neighborhood: 01821
Nearby schools
GreatSchools rating
- 7/10John F. Kennedy SchoolGrades: K-4Distance: 0.8 mi
- 7/10Marshall Middle SchoolGrades: 5-7Distance: 2.7 mi
- 5/10Billerica Memorial High SchoolGrades: PK,8-12Distance: 2.9 mi
Schools provided by the listing agent
- Elementary: Kennedy
- Middle: Lms
- High: Bhs
Source: MLS PIN. This data may not be complete. We recommend contacting the local school district to confirm school assignments for this home.
Get a cash offer in 3 minutes
Find out how much your home could sell for in as little as 3 minutes with a no-obligation cash offer.
Estimated market value$660,700
Get a cash offer in 3 minutes
Find out how much your home could sell for in as little as 3 minutes with a no-obligation cash offer.
Estimated market value
$660,700

