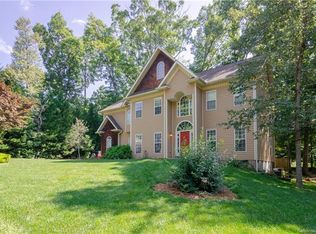Closed
$639,000
31 Helen Holcombe Way, Candler, NC 28715
4beds
2,992sqft
Single Family Residence
Built in 2004
0.4 Acres Lot
$622,500 Zestimate®
$214/sqft
$3,447 Estimated rent
Home value
$622,500
$566,000 - $679,000
$3,447/mo
Zestimate® history
Loading...
Owner options
Explore your selling options
What's special
Located in desirable Holcombe Woods this 4 BD/3.5 BA home is less than ~10 miles to downtown Asheville! This open concept home has rounded archways, hardwood floors, and a coffered dining room ceiling. The kitchen boasts granite countertops, walk-in pantry & newer appliances! Upstairs, the generous & comfortable primary suite showcases cathedral ceilings, a walk-in closet & an adjoining private office or sitting room w/cozy fireplace. The primary bathroom features an oversized shower, soaking tub & another walk-in closet! With new roof (Dec 2024) & two newer HVAC systems (June 2023) all under warranty, you can enjoy peace of mind knowing the major upgrades have been taken care of. A 6' privacy fence encloses the backyard, providing secure outdoor space. The oversized garage supplies ample space for storage, a workshop, or a home gym. Perfectly blending suburban calm and urban convenience, don't miss this opportunity! Minutes to West Asheville & Haywood Road without city taxes!
Zillow last checked: 8 hours ago
Listing updated: July 01, 2025 at 09:26am
Listing Provided by:
Matt Tavener listings@TheMattAndMollyTeam.com,
Keller Williams Professionals,
Ashley Payne,
Keller Williams Professionals
Bought with:
Glori Keating
Keller Williams Mtn Partners, LLC
Source: Canopy MLS as distributed by MLS GRID,MLS#: 4230409
Facts & features
Interior
Bedrooms & bathrooms
- Bedrooms: 4
- Bathrooms: 4
- Full bathrooms: 3
- 1/2 bathrooms: 1
Primary bedroom
- Features: Cathedral Ceiling(s), En Suite Bathroom, Split BR Plan, Walk-In Closet(s)
- Level: Upper
Bedroom s
- Features: En Suite Bathroom, Walk-In Closet(s)
- Level: Upper
Bedroom s
- Features: Walk-In Closet(s)
- Level: Upper
Bedroom s
- Features: Walk-In Closet(s)
- Level: Upper
Bathroom half
- Level: Main
Bathroom full
- Features: Cathedral Ceiling(s), Walk-In Closet(s), Whirlpool
- Level: Upper
Bathroom full
- Level: Upper
Bathroom full
- Level: Upper
Dining area
- Features: Open Floorplan
- Level: Main
Dining room
- Features: Coffered Ceiling(s)
- Level: Main
Kitchen
- Features: Breakfast Bar, Open Floorplan, Walk-In Pantry
- Level: Main
Living room
- Features: Computer Niche, Open Floorplan
- Level: Main
Office
- Features: Cathedral Ceiling(s)
- Level: Upper
Heating
- Electric, Heat Pump
Cooling
- Electric, Heat Pump
Appliances
- Included: Dishwasher, Disposal, Electric Oven, Electric Range, Microwave, Refrigerator, Self Cleaning Oven
- Laundry: Laundry Room, Sink
Features
- Breakfast Bar, Open Floorplan, Storage, Walk-In Closet(s), Walk-In Pantry, Whirlpool
- Flooring: Carpet, Tile, Wood
- Has basement: No
- Fireplace features: Gas Log, Gas Vented, Living Room, Primary Bedroom, Propane
Interior area
- Total structure area: 2,992
- Total interior livable area: 2,992 sqft
- Finished area above ground: 2,992
- Finished area below ground: 0
Property
Parking
- Total spaces: 6
- Parking features: Driveway, Attached Garage, Garage on Main Level
- Attached garage spaces: 2
- Uncovered spaces: 4
- Details: Oversized garage with plenty of driveway parking as well
Features
- Levels: Two
- Stories: 2
- Patio & porch: Deck, Rear Porch
- Fencing: Back Yard,Full,Privacy,Wood
Lot
- Size: 0.40 Acres
- Features: Green Area, Level
Details
- Parcel number: 960779365500000
- Zoning: R-1
- Special conditions: Standard
Construction
Type & style
- Home type: SingleFamily
- Architectural style: Traditional
- Property subtype: Single Family Residence
Materials
- Vinyl
- Foundation: Crawl Space
- Roof: Shingle
Condition
- New construction: No
- Year built: 2004
Utilities & green energy
- Sewer: Public Sewer
- Water: City
- Utilities for property: Cable Available, Fiber Optics, Propane, Underground Power Lines, Underground Utilities, Wired Internet Available
Community & neighborhood
Community
- Community features: Street Lights
Location
- Region: Candler
- Subdivision: Holcombe Woods
HOA & financial
HOA
- Has HOA: Yes
- HOA fee: $75 annually
- Association name: Holcombe Woods POA
- Association phone: 617-306-5722
- Second association name: Rich Borio
Other
Other facts
- Listing terms: Cash,Conventional,FHA,VA Loan
- Road surface type: Asphalt, Paved
Price history
| Date | Event | Price |
|---|---|---|
| 7/1/2025 | Sold | $639,000-1.7%$214/sqft |
Source: | ||
| 5/30/2025 | Pending sale | $650,000$217/sqft |
Source: | ||
| 3/15/2025 | Listed for sale | $650,000+4%$217/sqft |
Source: | ||
| 9/16/2024 | Listing removed | $625,000$209/sqft |
Source: | ||
| 9/16/2024 | Price change | $625,000-3.8%$209/sqft |
Source: | ||
Public tax history
| Year | Property taxes | Tax assessment |
|---|---|---|
| 2024 | $2,557 +3.2% | $401,000 |
| 2023 | $2,478 +4.2% | $401,000 |
| 2022 | $2,378 | $401,000 |
Find assessor info on the county website
Neighborhood: 28715
Nearby schools
GreatSchools rating
- 7/10Sand Hill-Venable ElementaryGrades: PK-4Distance: 2 mi
- 6/10Enka MiddleGrades: 7-8Distance: 0.9 mi
- 6/10Enka HighGrades: 9-12Distance: 2.3 mi
Schools provided by the listing agent
- Elementary: Sand Hill-Venable/Enka
- Middle: Enka
- High: Enka
Source: Canopy MLS as distributed by MLS GRID. This data may not be complete. We recommend contacting the local school district to confirm school assignments for this home.
Get a cash offer in 3 minutes
Find out how much your home could sell for in as little as 3 minutes with a no-obligation cash offer.
Estimated market value
$622,500
Get a cash offer in 3 minutes
Find out how much your home could sell for in as little as 3 minutes with a no-obligation cash offer.
Estimated market value
$622,500
