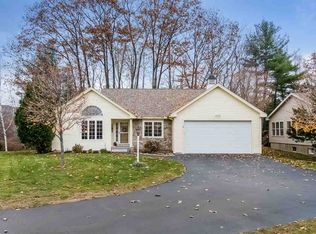Closed
Listed by:
Steve D Baker,
Roche Realty Group 603-279-7046
Bought with: Keller Williams Realty-Metropolitan
$500,000
31 Henderson Road #5, Gilford, NH 03249
2beds
1,263sqft
Condominium
Built in 2001
-- sqft lot
$516,300 Zestimate®
$396/sqft
$2,506 Estimated rent
Home value
$516,300
$444,000 - $604,000
$2,506/mo
Zestimate® history
Loading...
Owner options
Explore your selling options
What's special
Explore a Lake Winnipesaukee access property in Gilford, NH, that's been beautifully renovated for its next owners. Just move in and start living the Lakes Region dream. Located in the desirable Hampshire Village Association, this residence provides one-level living with a walkout basement, poised for expansion if more space is needed. The home boasts a newly updated kitchen with contemporary cabinets, appliances, and renovated bathrooms. Relish in the large, bright cathedral living room featuring a gas log fireplace oversized master bedroom suite. As a resident of Gilford, you'll enjoy the vast sandy town beach, stretching 1,700 feet, a boat launch with parking, and an outdoor skating rink, all just moments from your doorstep. the basement is roughed in for a full bath. Plenty of room to build a bedroom and family room) Property under agreement with kick out clause so please ask for a showing.
Zillow last checked: 8 hours ago
Listing updated: March 21, 2025 at 06:15am
Listed by:
Steve D Baker,
Roche Realty Group 603-279-7046
Bought with:
Natalie Marsh
Keller Williams Realty-Metropolitan
Source: PrimeMLS,MLS#: 5022923
Facts & features
Interior
Bedrooms & bathrooms
- Bedrooms: 2
- Bathrooms: 2
- Full bathrooms: 2
Heating
- Oil, Baseboard, Hot Water
Cooling
- Wall Unit(s)
Appliances
- Included: Dishwasher, Microwave, Gas Range, Refrigerator, Water Heater off Boiler, Oil Water Heater, Owned Water Heater, Tank Water Heater
- Laundry: Laundry Hook-ups, 1st Floor Laundry
Features
- Cathedral Ceiling(s), Cedar Closet(s), Ceiling Fan(s), Dining Area, Kitchen/Dining, Living/Dining, Primary BR w/ BA, Natural Light, Indoor Storage, Vaulted Ceiling(s), Walk-In Closet(s)
- Flooring: Tile, Wood
- Basement: Concrete,Concrete Floor,Daylight,Frost Wall,Full,Insulated,Roughed In,Interior Stairs,Unfinished,Walkout,Interior Access,Exterior Entry,Basement Stairs,Walk-Out Access
- Attic: Attic with Hatch/Skuttle,Walk-up,Pull Down Stairs
- Number of fireplaces: 1
- Fireplace features: Gas, Fireplace Screens/Equip, 1 Fireplace
Interior area
- Total structure area: 2,526
- Total interior livable area: 1,263 sqft
- Finished area above ground: 1,263
- Finished area below ground: 0
Property
Parking
- Total spaces: 2
- Parking features: Paved, Auto Open, Direct Entry, Storage Above, Deeded, Driveway, Garage, Off Street, On Site, Parking Spaces 1 - 10, Visitor, Attached
- Garage spaces: 2
- Has uncovered spaces: Yes
Features
- Levels: One,Walkout Lower Level
- Stories: 1
- Exterior features: Boat Launch, Trash, Deck, Natural Shade
- Waterfront features: Lake Access, Beach Access
- Body of water: Lake Winnipesaukee
Lot
- Features: Country Setting, Landscaped, Level, Recreational, Wooded, Near Golf Course, Near Shopping, Near Skiing, Near Snowmobile Trails, Neighborhood, Rural, Near Hospital
Details
- Parcel number: GIFLM224B055L005
- Zoning description: LR
Construction
Type & style
- Home type: Condo
- Architectural style: Contemporary,Modern Architecture,Ranch
- Property subtype: Condominium
Materials
- Wood Frame, Clapboard Exterior, Vinyl Siding
- Foundation: Below Frost Line, Concrete, Poured Concrete
- Roof: Architectural Shingle
Condition
- New construction: No
- Year built: 2001
Utilities & green energy
- Electric: 150 Amp Service
- Utilities for property: Cable Available, Telephone at Site, Underground Utilities, Sewer Connected
Community & neighborhood
Security
- Security features: Security, HW/Batt Smoke Detector
Location
- Region: Gilford
HOA & financial
Other financial information
- Additional fee information: Fee: $250
Other
Other facts
- Road surface type: Paved, Water
Price history
| Date | Event | Price |
|---|---|---|
| 3/17/2025 | Sold | $500,000+0%$396/sqft |
Source: | ||
| 1/9/2025 | Price change | $499,900-4.8%$396/sqft |
Source: | ||
| 11/21/2024 | Listed for sale | $525,000+178.2%$416/sqft |
Source: | ||
| 8/14/2001 | Sold | $188,700$149/sqft |
Source: Public Record Report a problem | ||
Public tax history
| Year | Property taxes | Tax assessment |
|---|---|---|
| 2024 | $4,770 +9.2% | $424,000 |
| 2023 | $4,367 +17.2% | $424,000 +39.4% |
| 2022 | $3,725 -0.2% | $304,100 |
Find assessor info on the county website
Neighborhood: 03249
Nearby schools
GreatSchools rating
- 8/10Gilford Elementary SchoolGrades: K-4Distance: 1.7 mi
- 6/10Gilford Middle SchoolGrades: 5-8Distance: 1.8 mi
- 6/10Gilford High SchoolGrades: 9-12Distance: 1.8 mi
Schools provided by the listing agent
- Elementary: Gilford Elementary
- Middle: Gilford Middle
- High: Gilford High School
- District: Gilford Sch District SAU #73
Source: PrimeMLS. This data may not be complete. We recommend contacting the local school district to confirm school assignments for this home.
Get pre-qualified for a loan
At Zillow Home Loans, we can pre-qualify you in as little as 5 minutes with no impact to your credit score.An equal housing lender. NMLS #10287.
Sell with ease on Zillow
Get a Zillow Showcase℠ listing at no additional cost and you could sell for —faster.
$516,300
2% more+$10,326
With Zillow Showcase(estimated)$526,626
