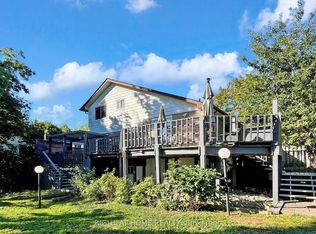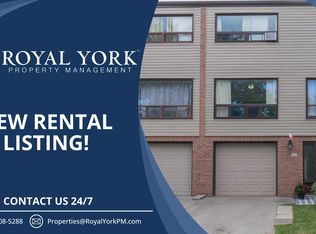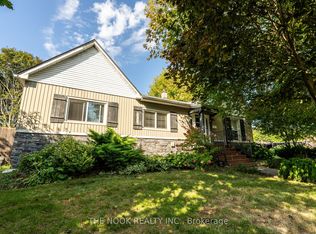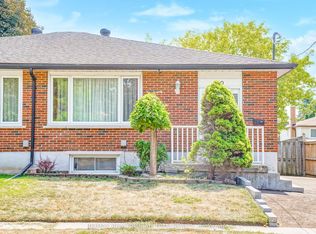Fabulous Detached Home In Sought After Bowmanville. Bright, Spacious & Well Maintained 4 Bed, 2 Bath - Big Enough For A Growing Family! Large Living Room Has Impressive Bay Window & Gas Fireplace. Walk Out From Dining Room To 3 Tiered Deck With Oversized Private Backyard Retreat! Finished Basement Has Rec Room, Wet Bar & Second Gas F/P. A+ Location, Minutes To 401, Historic Downtown, Schools And Hospital. Close To Bowmanville Trails For Hiking And Biking.
This property is off market, which means it's not currently listed for sale or rent on Zillow. This may be different from what's available on other websites or public sources.



