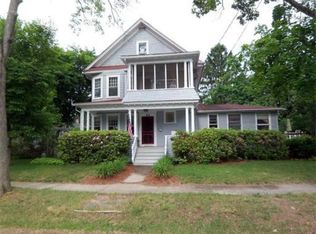Sold for $385,000 on 10/09/25
$385,000
31 Homecrest St, Longmeadow, MA 01106
3beds
1,302sqft
Single Family Residence
Built in 1923
6,375 Square Feet Lot
$387,700 Zestimate®
$296/sqft
$2,703 Estimated rent
Home value
$387,700
$364,000 - $411,000
$2,703/mo
Zestimate® history
Loading...
Owner options
Explore your selling options
What's special
Nestled on a quiet Longmeadow street, this 3-bedroom, 1.5-bath Colonial blends classic charm with everyday comfort. Built in 1923, 31 Homecrest Street is the home you’ve been waiting for. The first floor features a spacious living room with a fireplace, a formal dining room, a welcoming kitchen and a sun-filled sunroom. Upstairs offers three bedrooms and a full bath. Hardwood floors, original trim, and great natural light create a warm, inviting feel. Updates include a gas heating system (2015), architectural shingles (2009), newer siding, insulated windows, and a hot water tank installed in 2019. Outside, a large, private yard provides the perfect setting for gatherings, gardening, or simply relaxing. With its prime location near schools, parks, and amenities, this opportunity won’t last long. Schedule a private showing today!
Zillow last checked: 8 hours ago
Listing updated: October 09, 2025 at 08:35pm
Listed by:
Mela Dieujuste 413-786-0584,
IVerty Realty, LLC 413-456-6224
Bought with:
Edward Nunez
NRG Real Estate Services, Inc.
Source: MLS PIN,MLS#: 73420907
Facts & features
Interior
Bedrooms & bathrooms
- Bedrooms: 3
- Bathrooms: 2
- Full bathrooms: 1
- 1/2 bathrooms: 1
Primary bedroom
- Features: Closet, Flooring - Hardwood
- Level: Second
- Area: 171.61
- Dimensions: 13.1 x 13.1
Bedroom 2
- Features: Closet, Flooring - Hardwood
- Level: Second
- Area: 136.24
- Dimensions: 13.1 x 10.4
Bedroom 3
- Features: Closet, Flooring - Hardwood
- Level: Second
- Area: 102.03
- Dimensions: 11.2 x 9.11
Bathroom 1
- Features: Bathroom - Half
- Level: First
- Area: 20.5
- Dimensions: 5 x 4.1
Bathroom 2
- Level: Second
- Area: 48.36
- Dimensions: 9.3 x 5.2
Dining room
- Features: Flooring - Hardwood
- Level: First
- Area: 143.99
- Dimensions: 11.9 x 12.1
Kitchen
- Features: Flooring - Hardwood, Gas Stove
- Level: First
- Area: 221.25
- Dimensions: 12.5 x 17.7
Living room
- Features: Flooring - Hardwood
- Level: First
- Area: 194.36
- Dimensions: 17.2 x 11.3
Heating
- Steam, Natural Gas
Cooling
- Window Unit(s)
Appliances
- Laundry: First Floor, Electric Dryer Hookup, Washer Hookup
Features
- Bathroom - Full, Sun Room, Foyer
- Flooring: Tile, Carpet, Hardwood
- Doors: Insulated Doors, Storm Door(s)
- Windows: Insulated Windows, Screens
- Basement: Full,Interior Entry
- Number of fireplaces: 1
- Fireplace features: Living Room
Interior area
- Total structure area: 1,302
- Total interior livable area: 1,302 sqft
- Finished area above ground: 1,302
Property
Parking
- Total spaces: 3
- Parking features: Paved Drive, Paved
- Uncovered spaces: 3
Features
- Patio & porch: Porch - Enclosed
- Exterior features: Porch - Enclosed, Rain Gutters, Screens
Lot
- Size: 6,375 sqft
- Features: Corner Lot
Details
- Parcel number: M:0399 B:0024 L:0006,2544893
- Zoning: RA1
Construction
Type & style
- Home type: SingleFamily
- Architectural style: Colonial
- Property subtype: Single Family Residence
Materials
- Frame
- Foundation: Concrete Perimeter
- Roof: Shingle
Condition
- Year built: 1923
Utilities & green energy
- Electric: Circuit Breakers, 100 Amp Service
- Sewer: Public Sewer
- Water: Public
- Utilities for property: for Gas Range, for Electric Dryer, Washer Hookup
Community & neighborhood
Community
- Community features: Shopping, Pool, Tennis Court(s), Park, Walk/Jog Trails, Golf, Medical Facility, House of Worship, Private School, Public School, University, Sidewalks
Location
- Region: Longmeadow
Other
Other facts
- Listing terms: Contract
Price history
| Date | Event | Price |
|---|---|---|
| 10/9/2025 | Sold | $385,000-2.8%$296/sqft |
Source: MLS PIN #73420907 | ||
| 8/21/2025 | Listed for sale | $395,900$304/sqft |
Source: MLS PIN #73420907 | ||
| 3/27/2025 | Listing removed | $2,700$2/sqft |
Source: Zillow Rentals | ||
| 3/21/2025 | Listed for rent | $2,700$2/sqft |
Source: Zillow Rentals | ||
Public tax history
| Year | Property taxes | Tax assessment |
|---|---|---|
| 2024 | $5,658 +1.4% | $273,600 +12.4% |
| 2023 | $5,579 +2.3% | $243,400 +10% |
| 2022 | $5,453 +4.1% | $221,300 +4.5% |
Find assessor info on the county website
Neighborhood: 01106
Nearby schools
GreatSchools rating
- 7/10Center Elementary SchoolGrades: K-5Distance: 1.1 mi
- 6/10Williams Middle SchoolGrades: 6-8Distance: 0.9 mi
- 9/10Longmeadow High SchoolGrades: 9-12Distance: 1 mi
Schools provided by the listing agent
- Elementary: Center Elementary School
- Middle: Williams Middle School
- High: Longmeadow Hs
Source: MLS PIN. This data may not be complete. We recommend contacting the local school district to confirm school assignments for this home.

Get pre-qualified for a loan
At Zillow Home Loans, we can pre-qualify you in as little as 5 minutes with no impact to your credit score.An equal housing lender. NMLS #10287.
Sell for more on Zillow
Get a free Zillow Showcase℠ listing and you could sell for .
$387,700
2% more+ $7,754
With Zillow Showcase(estimated)
$395,454

