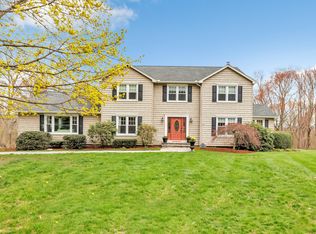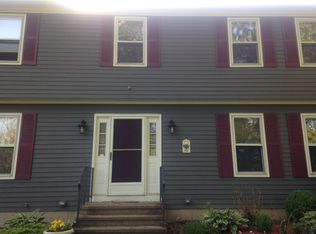Sold for $771,000
$771,000
31 Hunter Ridge Road, Monroe, CT 06468
4beds
3,254sqft
Single Family Residence
Built in 1986
1.07 Acres Lot
$794,200 Zestimate®
$237/sqft
$4,865 Estimated rent
Home value
$794,200
$707,000 - $890,000
$4,865/mo
Zestimate® history
Loading...
Owner options
Explore your selling options
What's special
Welcome to this inviting 4-bedroom, 2.5-bath colonial, perfectly designed for both daily living and entertaining. The main floor boasts a spacious eat-in kitchen and dining room ideal for hosting gatherings. A family room with a fireplace and cathedral ceilings offers a warm and open/airy space to relax. Large, flex space on main level can be used as a formal living room, office, or another great living space with hardwood floors and french doors. Upstairs, the primary suite includes a full bath, while three additional generously sized bedrooms provide ample room for family or guests. The partially finished lower level adds even more living space with a versatile recreation room and a workshop. Outside, enjoy a beautiful Trex deck ready for your next BBQ, a hot tub, and a luxurious heated, gunite, in-ground pool and a pool shed with tables/chairs - perfect for warm-weather entertaining. Additional features include an under-house garage, a brand-new hot water heater, and newer windows throughout. This is truly a must-see!
Zillow last checked: 8 hours ago
Listing updated: March 03, 2025 at 06:44am
Listed by:
Danielle Rownin 203-767-3512,
Keller Williams Realty 203-438-9494,
Matthew Rownin 203-767-2361,
Keller Williams Realty
Bought with:
Sean Dobel, RES.0823258
Houlihan Lawrence
Source: Smart MLS,MLS#: 24058146
Facts & features
Interior
Bedrooms & bathrooms
- Bedrooms: 4
- Bathrooms: 3
- Full bathrooms: 2
- 1/2 bathrooms: 1
Primary bedroom
- Features: Skylight, Full Bath, Laminate Floor
- Level: Upper
Bedroom
- Features: Wall/Wall Carpet
- Level: Upper
Bedroom
- Features: Wall/Wall Carpet
- Level: Upper
Bedroom
- Features: Wall/Wall Carpet
- Level: Upper
Dining room
- Features: Hardwood Floor
- Level: Main
Family room
- Features: Cathedral Ceiling(s), Fireplace, Sliders, Hardwood Floor
- Level: Main
Kitchen
- Features: Laminate Floor
- Level: Main
Office
- Features: French Doors, Hardwood Floor
- Level: Main
Rec play room
- Level: Lower
Heating
- Baseboard, Oil
Cooling
- Central Air, Zoned
Appliances
- Included: Oven/Range, Refrigerator, Dishwasher, Water Heater
- Laundry: Main Level
Features
- Basement: Full,Partially Finished
- Attic: Pull Down Stairs
- Number of fireplaces: 1
Interior area
- Total structure area: 3,254
- Total interior livable area: 3,254 sqft
- Finished area above ground: 2,774
- Finished area below ground: 480
Property
Parking
- Total spaces: 2
- Parking features: Attached
- Attached garage spaces: 2
Features
- Has private pool: Yes
- Pool features: Gunite, Heated, In Ground
Lot
- Size: 1.07 Acres
- Features: Landscaped, Rolling Slope
Details
- Parcel number: 173915
- Zoning: RF1
Construction
Type & style
- Home type: SingleFamily
- Architectural style: Colonial
- Property subtype: Single Family Residence
Materials
- Cedar
- Foundation: Concrete Perimeter
- Roof: Shingle
Condition
- New construction: No
- Year built: 1986
Utilities & green energy
- Sewer: Septic Tank
- Water: Well
Community & neighborhood
Location
- Region: Monroe
Price history
| Date | Event | Price |
|---|---|---|
| 2/27/2025 | Sold | $771,000+4.3%$237/sqft |
Source: | ||
| 11/21/2024 | Pending sale | $739,000$227/sqft |
Source: | ||
| 11/13/2024 | Listed for sale | $739,000+46.3%$227/sqft |
Source: | ||
| 8/1/2011 | Sold | $505,000+3.3%$155/sqft |
Source: | ||
| 5/11/2011 | Listed for sale | $488,888+66.6%$150/sqft |
Source: RE/MAX RIGHT CHOICE REAL ESTATE #B990015 Report a problem | ||
Public tax history
| Year | Property taxes | Tax assessment |
|---|---|---|
| 2025 | $14,036 +8.2% | $489,570 +44.4% |
| 2024 | $12,977 +1.9% | $339,100 |
| 2023 | $12,733 +1.9% | $339,100 |
Find assessor info on the county website
Neighborhood: 06468
Nearby schools
GreatSchools rating
- 8/10Monroe Elementary SchoolGrades: PK-5Distance: 1.2 mi
- 7/10Jockey Hollow SchoolGrades: 6-8Distance: 2.8 mi
- 9/10Masuk High SchoolGrades: 9-12Distance: 2.6 mi
Get pre-qualified for a loan
At Zillow Home Loans, we can pre-qualify you in as little as 5 minutes with no impact to your credit score.An equal housing lender. NMLS #10287.
Sell for more on Zillow
Get a Zillow Showcase℠ listing at no additional cost and you could sell for .
$794,200
2% more+$15,884
With Zillow Showcase(estimated)$810,084

