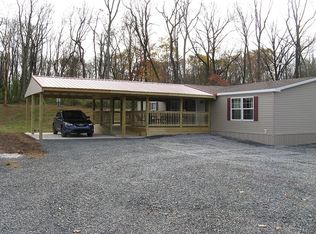Sold for $385,000
$385,000
31 Hunters Valley Rd, Liverpool, PA 17045
3beds
1,400sqft
Single Family Residence
Built in 1973
14.83 Acres Lot
$391,300 Zestimate®
$275/sqft
$1,763 Estimated rent
Home value
$391,300
Estimated sales range
Not available
$1,763/mo
Zestimate® history
Loading...
Owner options
Explore your selling options
What's special
One story living, 14.83 mostly wooded acres, a spacious floorplan and plenty of room to build equity make this an opportunity that's too good to miss. The winding, paved driveway leads you to your own private retreat, tucked away from the hustle and bustle. This beautiful brick ranch home features a spacious living room with built-in shelving surrounding the fireplace with wood stove insert and a bow window so you can enjoy the natural surroundings regardless of the weather. The eat-in kitchen offers plenty of cabinet space and an island for even more counter space plus a pantry for more storage. Enjoy dinner al fresco on the deck overlooking the luscious backyard. Back the hallway, the primary bedroom features a full, en-suite bath so you can enjoy privacy and personal space. The two additional bedrooms are adequately sized and are just down from the full guest bathroom featuring a tub/shower combination. Downstairs, the partially finished basement offers lots of extra living space to enjoy and square footage to bring your ideas to life! It's amazing to feel so secluded at a property that's just 1 minute from 11/15. You'll have a smooth commute and a rural lifestyle- what a find! Enjoy mature trees, a manicured lane leading to the home and an open area out back for playing, hosting and gathering. The Estate is offering $10,000 in concessions with acceptable offer to put towards whatever you see fit. Do you have the vision to look past the wallpaper and (impeccably maintained) shag carpet and envision a clean, neutral palette and modern flooring? This home offers lots of room to build equity as you see fit. Ask about the contractor quotes we've obtained to make this as convenient as possible for you.
Zillow last checked: 8 hours ago
Listing updated: July 24, 2025 at 10:30am
Listed by:
Taryn Meck 717-712-8509,
Keller Williams of Central PA
Bought with:
BOB STAMMEL, RS297819
Iron Valley Real Estate of Central PA
Source: Bright MLS,MLS#: PAPY2007480
Facts & features
Interior
Bedrooms & bathrooms
- Bedrooms: 3
- Bathrooms: 2
- Full bathrooms: 2
- Main level bathrooms: 2
- Main level bedrooms: 3
Basement
- Area: 0
Heating
- Central, Electric
Cooling
- Central Air, Electric
Appliances
- Included: Electric Water Heater
Features
- Built-in Features, Primary Bath(s)
- Basement: Partially Finished
- Has fireplace: No
Interior area
- Total structure area: 1,400
- Total interior livable area: 1,400 sqft
- Finished area above ground: 1,400
- Finished area below ground: 0
Property
Parking
- Total spaces: 2
- Parking features: Inside Entrance, Attached, Driveway
- Attached garage spaces: 2
- Has uncovered spaces: Yes
Accessibility
- Accessibility features: None
Features
- Levels: One
- Stories: 1
- Pool features: None
- Has view: Yes
- View description: Trees/Woods
Lot
- Size: 14.83 Acres
- Features: Rural
Details
- Additional structures: Above Grade, Below Grade
- Parcel number: 030024.00008.000
- Zoning: RESIDENTIAL
- Special conditions: Standard
Construction
Type & style
- Home type: SingleFamily
- Architectural style: Ranch/Rambler
- Property subtype: Single Family Residence
Materials
- Brick
- Foundation: Block
Condition
- New construction: No
- Year built: 1973
Utilities & green energy
- Sewer: On Site Septic
- Water: Well
Community & neighborhood
Location
- Region: Liverpool
- Subdivision: None Available
- Municipality: BUFFALO TWP
Other
Other facts
- Listing agreement: Exclusive Right To Sell
- Listing terms: Cash,Conventional
- Ownership: Fee Simple
Price history
| Date | Event | Price |
|---|---|---|
| 7/18/2025 | Sold | $385,000+2.7%$275/sqft |
Source: | ||
| 6/18/2025 | Pending sale | $375,000$268/sqft |
Source: | ||
| 6/6/2025 | Listed for sale | $375,000$268/sqft |
Source: | ||
Public tax history
| Year | Property taxes | Tax assessment |
|---|---|---|
| 2024 | $4,108 -0.4% | $196,000 |
| 2023 | $4,124 +0.4% | $196,000 |
| 2022 | $4,108 +5.2% | $196,000 |
Find assessor info on the county website
Neighborhood: 17045
Nearby schools
GreatSchools rating
- 6/10Newport El SchoolGrades: K-5Distance: 8.9 mi
- 6/10Newport Middle SchoolGrades: 6-8Distance: 8.9 mi
- 5/10Newport High SchoolGrades: 9-12Distance: 8.9 mi
Schools provided by the listing agent
- High: Newport
- District: Newport
Source: Bright MLS. This data may not be complete. We recommend contacting the local school district to confirm school assignments for this home.
Get pre-qualified for a loan
At Zillow Home Loans, we can pre-qualify you in as little as 5 minutes with no impact to your credit score.An equal housing lender. NMLS #10287.
