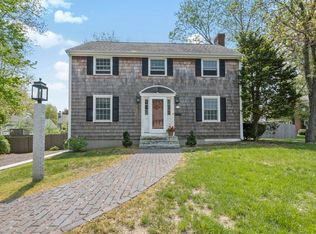Sold for $960,000 on 12/27/24
$960,000
31 Indian Path, Dedham, MA 02026
5beds
2,274sqft
Single Family Residence
Built in 1964
0.29 Acres Lot
$981,300 Zestimate®
$422/sqft
$4,796 Estimated rent
Home value
$981,300
$903,000 - $1.06M
$4,796/mo
Zestimate® history
Loading...
Owner options
Explore your selling options
What's special
Meticulous colonial in the heart of Greenlodge. Great flow from entertaining areas to casual space. Welcoming entry hall. Living room with bay window and fireplace - just waiting for those holiday decorations. Dining room with second bay overlooking the backyard. Eat in kitchen with custom cherry cabinets, corian counters, and gas cooking. Step down to the cozy family room with fireplace, wood stove insert, and sliders to the yard. Mudroom, half bath and laundry complete the main level. Upstairs you'll find 4-5 bedrooms and 2 updated baths, including an en suite in the primary. The primary suite offers flexibility for an office, nursery, or a fabulous walk in closet. The additional 3 bedrooms are all nicely sized with great closet space. Storage in attic and unfinished basement (with nice ceiling height for future finished living space). Hardwood floors. Central air. 2 car attached garage. Large, level lot. All this in a super location - walk to school or train, minutes to 95/128. Wow!
Zillow last checked: 8 hours ago
Listing updated: December 27, 2024 at 11:45am
Listed by:
Mary Ellen McDonough 781-223-5813,
Donahue Real Estate Co. 781-251-0080
Bought with:
Mary Ellen McDonough
Donahue Real Estate Co.
Source: MLS PIN,MLS#: 73307979
Facts & features
Interior
Bedrooms & bathrooms
- Bedrooms: 5
- Bathrooms: 3
- Full bathrooms: 2
- 1/2 bathrooms: 1
Primary bedroom
- Features: Bathroom - Full, Flooring - Wall to Wall Carpet
- Level: Second
Bedroom 2
- Features: Flooring - Hardwood
- Level: Second
Bedroom 3
- Features: Flooring - Hardwood
- Level: Second
Bedroom 4
- Features: Flooring - Hardwood
- Level: Second
Bedroom 5
- Features: Flooring - Wood
- Level: Second
Primary bathroom
- Features: Yes
Bathroom 1
- Features: Bathroom - Half, Flooring - Laminate
- Level: First
Bathroom 2
- Features: Bathroom - Full, Flooring - Stone/Ceramic Tile
- Level: Second
Bathroom 3
- Features: Bathroom - Full, Flooring - Stone/Ceramic Tile
- Level: Second
Dining room
- Features: Flooring - Hardwood, Window(s) - Bay/Bow/Box
- Level: First
Family room
- Features: Flooring - Wall to Wall Carpet, Slider
- Level: Main,First
Kitchen
- Features: Flooring - Stone/Ceramic Tile, Dining Area, Countertops - Stone/Granite/Solid
- Level: First
Living room
- Features: Flooring - Hardwood, Window(s) - Bay/Bow/Box
- Level: First
Heating
- Forced Air, Natural Gas
Cooling
- Central Air
Appliances
- Laundry: Flooring - Stone/Ceramic Tile, First Floor
Features
- Flooring: Wood, Tile, Carpet
- Basement: Full
- Number of fireplaces: 1
- Fireplace features: Family Room, Living Room
Interior area
- Total structure area: 2,274
- Total interior livable area: 2,274 sqft
Property
Parking
- Total spaces: 6
- Parking features: Attached, Garage Door Opener, Paved Drive, Off Street
- Attached garage spaces: 2
- Uncovered spaces: 4
Lot
- Size: 0.29 Acres
Details
- Parcel number: M:0189 L:0072,74918
- Zoning: B
Construction
Type & style
- Home type: SingleFamily
- Architectural style: Colonial
- Property subtype: Single Family Residence
Materials
- Frame
- Foundation: Concrete Perimeter
- Roof: Shingle
Condition
- Year built: 1964
Utilities & green energy
- Electric: Circuit Breakers, 100 Amp Service
- Sewer: Public Sewer
- Water: Public
- Utilities for property: for Gas Range
Community & neighborhood
Community
- Community features: Public Transportation, Shopping, Pool, Tennis Court(s), Park, Golf, Medical Facility, Conservation Area, Highway Access, House of Worship, Private School, Public School, T-Station
Location
- Region: Dedham
Other
Other facts
- Road surface type: Paved
Price history
| Date | Event | Price |
|---|---|---|
| 12/27/2024 | Sold | $960,000+6.7%$422/sqft |
Source: MLS PIN #73307979 | ||
| 10/30/2024 | Listed for sale | $899,900$396/sqft |
Source: MLS PIN #73307979 | ||
Public tax history
| Year | Property taxes | Tax assessment |
|---|---|---|
| 2025 | $10,494 +3.1% | $831,500 +2.1% |
| 2024 | $10,183 +9.4% | $814,600 +12.4% |
| 2023 | $9,309 +7.9% | $725,000 +12.2% |
Find assessor info on the county website
Neighborhood: Greenlodge
Nearby schools
GreatSchools rating
- 9/10Greenlodge Elementary SchoolGrades: 1-5Distance: 0.3 mi
- 6/10Dedham Middle SchoolGrades: 6-8Distance: 1.7 mi
- 7/10Dedham High SchoolGrades: 9-12Distance: 1.7 mi
Get a cash offer in 3 minutes
Find out how much your home could sell for in as little as 3 minutes with a no-obligation cash offer.
Estimated market value
$981,300
Get a cash offer in 3 minutes
Find out how much your home could sell for in as little as 3 minutes with a no-obligation cash offer.
Estimated market value
$981,300
