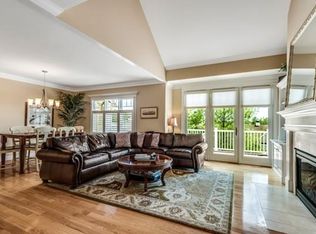Sold for $1,480,000 on 08/29/24
$1,480,000
31 Ivana Dr #0, Andover, MA 01810
3beds
3,730sqft
Condominium, Townhouse
Built in 2013
-- sqft lot
$1,542,400 Zestimate®
$397/sqft
$6,358 Estimated rent
Home value
$1,542,400
$1.34M - $1.79M
$6,358/mo
Zestimate® history
Loading...
Owner options
Explore your selling options
What's special
ABSOLUTE PERFECTION! Original owners incorporated several enhancements to create this simply magnificent, customized town home that offers luxurious living in a beautiful setting with ease for entertaining as well as comfortable, private space to relax for just the two of them. Perfection! From the foyer, you are greeted by gleaming hardwood floors that extend throughout the first floor. Enjoy the comfort of open concept living between the spacious dining room and living room - both enhanced by tall ceilings, lots of natural light - and the stunning kitchen that has many custom features such as extended cabinet space, granite counter tops, an elongated island, wine fridge and even a coffee bar! You'll find the gorgeous 1st floor primary bedroom suite is it's own sanctuary. Upstairs are two more bedrooms, each with a private bath, plus a spacious office. For some fun, head down to the fully finished walk-out lower level family room, complete with it's own bar and entertainment areas!
Zillow last checked: 8 hours ago
Listing updated: August 29, 2024 at 08:22am
Listed by:
Marianne Cashman 760-419-9655,
William Raveis R.E. & Home Services 978-475-5100,
Marianne Cashman 760-419-9655
Bought with:
Mary O Donoghue
William Raveis R.E. & Home Services
Source: MLS PIN,MLS#: 73265784
Facts & features
Interior
Bedrooms & bathrooms
- Bedrooms: 3
- Bathrooms: 5
- Full bathrooms: 4
- 1/2 bathrooms: 1
Primary bedroom
- Features: Ceiling Fan(s), Flooring - Hardwood, Recessed Lighting, Crown Molding, Closet - Double, Tray Ceiling(s)
- Level: First
- Area: 322
- Dimensions: 23 x 14
Bedroom 2
- Features: Walk-In Closet(s), Flooring - Wall to Wall Carpet, Recessed Lighting
- Level: Second
- Area: 406
- Dimensions: 29 x 14
Bedroom 3
- Features: Closet, Flooring - Wall to Wall Carpet, Recessed Lighting
- Level: Second
- Area: 300
- Dimensions: 20 x 15
Primary bathroom
- Features: Yes
Bathroom 1
- Features: Bathroom - Tiled With Tub & Shower, Flooring - Stone/Ceramic Tile, Countertops - Stone/Granite/Solid, Double Vanity, Recessed Lighting, Crown Molding
- Level: First
- Area: 120
- Dimensions: 12 x 10
Bathroom 2
- Features: Bathroom - With Tub & Shower, Flooring - Stone/Ceramic Tile, Countertops - Stone/Granite/Solid
- Level: Second
- Area: 50
- Dimensions: 10 x 5
Bathroom 3
- Features: Bathroom - With Tub & Shower, Flooring - Stone/Ceramic Tile, Countertops - Stone/Granite/Solid
- Level: Second
- Area: 60
- Dimensions: 12 x 5
Dining room
- Features: Flooring - Hardwood, Crown Molding
- Level: First
- Area: 176
- Dimensions: 16 x 11
Family room
- Features: Closet/Cabinets - Custom Built, Flooring - Wall to Wall Carpet, French Doors, Exterior Access, Recessed Lighting, Crown Molding
- Level: Basement
- Area: 1160
- Dimensions: 40 x 29
Kitchen
- Features: Flooring - Hardwood, Countertops - Stone/Granite/Solid, Kitchen Island, Open Floorplan, Recessed Lighting, Stainless Steel Appliances, Wine Chiller, Crown Molding, Decorative Molding
- Level: First
- Area: 252
- Dimensions: 18 x 14
Living room
- Features: Vaulted Ceiling(s), Flooring - Hardwood, Exterior Access, Recessed Lighting, Decorative Molding
- Level: First
- Area: 348
- Dimensions: 29 x 12
Office
- Features: Closet/Cabinets - Custom Built, Flooring - Wall to Wall Carpet
- Level: Second
- Area: 210
- Dimensions: 21 x 10
Heating
- Central, Forced Air, Natural Gas
Cooling
- Central Air
Appliances
- Laundry: Cabinets - Upgraded, Electric Dryer Hookup, Washer Hookup, First Floor, In Unit, Gas Dryer Hookup
Features
- Closet/Cabinets - Custom Built, Bathroom - Half, Crown Molding, Pedestal Sink, Bathroom - With Tub & Shower, Office, Bathroom, Central Vacuum
- Flooring: Tile, Carpet, Hardwood, Flooring - Wall to Wall Carpet, Flooring - Stone/Ceramic Tile
- Has basement: Yes
- Number of fireplaces: 1
- Fireplace features: Living Room
Interior area
- Total structure area: 3,730
- Total interior livable area: 3,730 sqft
Property
Parking
- Total spaces: 4
- Parking features: Attached, Off Street
- Attached garage spaces: 2
- Uncovered spaces: 2
Features
- Entry location: Unit Placement(Back,Walkout)
- Patio & porch: Deck, Patio
- Exterior features: Deck, Patio
Details
- Parcel number: 4729473
- Zoning: SRB
Construction
Type & style
- Home type: Townhouse
- Property subtype: Condominium, Townhouse
Materials
- Frame
- Roof: Shingle
Condition
- Year built: 2013
Utilities & green energy
- Electric: Generator, 200+ Amp Service
- Sewer: Public Sewer
- Water: Public
- Utilities for property: for Gas Range, for Gas Dryer, Washer Hookup
Community & neighborhood
Community
- Community features: Shopping, Golf, Medical Facility, Conservation Area, Highway Access, House of Worship, Private School, Public School, University
Location
- Region: Andover
HOA & financial
HOA
- HOA fee: $700 monthly
- Services included: Water, Sewer, Insurance, Maintenance Structure, Road Maintenance, Maintenance Grounds, Snow Removal, Trash, Reserve Funds
Other
Other facts
- Listing terms: Contract
Price history
| Date | Event | Price |
|---|---|---|
| 8/29/2024 | Sold | $1,480,000+7.2%$397/sqft |
Source: MLS PIN #73265784 | ||
| 7/24/2024 | Pending sale | $1,380,000$370/sqft |
Source: | ||
| 7/24/2024 | Contingent | $1,380,000$370/sqft |
Source: MLS PIN #73265784 | ||
| 7/17/2024 | Listed for sale | $1,380,000$370/sqft |
Source: MLS PIN #73265784 | ||
Public tax history
Tax history is unavailable.
Neighborhood: 01810
Nearby schools
GreatSchools rating
- 9/10West Elementary SchoolGrades: K-5Distance: 0.7 mi
- 8/10Andover West Middle SchoolGrades: 6-8Distance: 1.3 mi
- 10/10Andover High SchoolGrades: 9-12Distance: 1.3 mi
Get a cash offer in 3 minutes
Find out how much your home could sell for in as little as 3 minutes with a no-obligation cash offer.
Estimated market value
$1,542,400
Get a cash offer in 3 minutes
Find out how much your home could sell for in as little as 3 minutes with a no-obligation cash offer.
Estimated market value
$1,542,400
