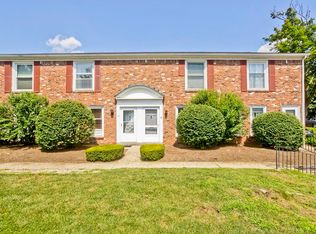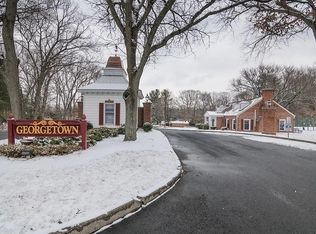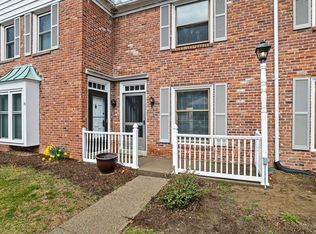Sold for $279,900 on 09/05/25
$279,900
31 Jamestown Dr UNIT 31, Springfield, MA 01108
2beds
932sqft
Condominium, Townhouse
Built in 1968
-- sqft lot
$-- Zestimate®
$300/sqft
$-- Estimated rent
Home value
Not available
Estimated sales range
Not available
Not available
Zestimate® history
Loading...
Owner options
Explore your selling options
What's special
Whether you are starting up or downsizing, this updated 2 bedroom condo in desirable Georgetown is ready for its next owners! Situated on the Springfield/Longmeadow line, you have convenient access to shopping, restaurants, walking/hiking trails, golf course, highway access, etc! Enter into a large living room, with hardwood flooring, plenty of natural light & a half bath. The living room flows into the updated kitchen with granite counters, stainless steel appliances, tiled backsplash, and plenty of cabinet space. There is also an eat-in area that leads to a sliding glass door for your private courtyard. Upstairs you will find 2 generously sized bedrooms, each with hardwood flooring, and great closet space. The full bathroom is centrally located upstairs and has been fully updated with a tiled tub/shower, tiled floor and vanity with stone top. The complex also offers an in-ground pool and tennis court. Book your showing today or stop by the open house Sunday 8/3 from 12-1:30pm!
Zillow last checked: 8 hours ago
Listing updated: September 07, 2025 at 07:45am
Listed by:
Ryan McDowell 413-218-0848,
Naples Realty Group 413-650-1314
Bought with:
Eunsuk Song
Premier Realty Group-Hadley
Source: MLS PIN,MLS#: 73410802
Facts & features
Interior
Bedrooms & bathrooms
- Bedrooms: 2
- Bathrooms: 2
- Full bathrooms: 1
- 1/2 bathrooms: 1
Primary bedroom
- Features: Closet, Flooring - Hardwood
- Level: Second
Bedroom 2
- Features: Closet, Flooring - Hardwood
- Level: Second
Bathroom 1
- Features: Bathroom - Half, Flooring - Stone/Ceramic Tile, Pedestal Sink
- Level: First
Bathroom 2
- Features: Bathroom - Full, Bathroom - Tiled With Tub & Shower, Flooring - Stone/Ceramic Tile, Countertops - Upgraded, Remodeled
- Level: Second
Dining room
- Features: Flooring - Stone/Ceramic Tile, Exterior Access, Open Floorplan, Recessed Lighting, Remodeled, Slider
- Level: First
Kitchen
- Features: Flooring - Stone/Ceramic Tile, Countertops - Stone/Granite/Solid, Kitchen Island, Dryer Hookup - Electric, Recessed Lighting, Remodeled, Stainless Steel Appliances, Washer Hookup
- Level: First
Living room
- Features: Bathroom - Half, Flooring - Hardwood, Exterior Access, Open Floorplan
- Level: First
Heating
- Forced Air, Natural Gas
Cooling
- Central Air
Appliances
- Laundry: Electric Dryer Hookup, Washer Hookup, First Floor, In Unit
Features
- Flooring: Tile, Hardwood
- Windows: Screens
- Basement: None
- Has fireplace: No
- Common walls with other units/homes: 2+ Common Walls
Interior area
- Total structure area: 932
- Total interior livable area: 932 sqft
- Finished area above ground: 932
Property
Parking
- Total spaces: 2
- Parking features: Off Street
Features
- Entry location: Unit Placement(Courtyard)
- Patio & porch: Patio - Enclosed
- Exterior features: Patio - Enclosed, Screens, Rain Gutters, Professional Landscaping
- Pool features: Association, In Ground
Details
- Parcel number: S:07045 P:0300,2589547
- Zoning: R4
Construction
Type & style
- Home type: Townhouse
- Property subtype: Condominium, Townhouse
Materials
- Frame
- Roof: Shingle
Condition
- Year built: 1968
Utilities & green energy
- Electric: 100 Amp Service
- Sewer: Public Sewer
- Water: Public
- Utilities for property: for Gas Range, for Electric Dryer, Washer Hookup
Community & neighborhood
Community
- Community features: Public Transportation, Shopping, Pool, Tennis Court(s), Park, Walk/Jog Trails, Golf, Medical Facility, Bike Path, Highway Access, House of Worship, Private School, Public School, University
Location
- Region: Springfield
HOA & financial
HOA
- HOA fee: $354 monthly
- Amenities included: Hot Water, Pool, Tennis Court(s), Recreation Facilities
- Services included: Heat, Gas, Maintenance Structure, Road Maintenance, Maintenance Grounds, Snow Removal, Trash
Price history
| Date | Event | Price |
|---|---|---|
| 9/5/2025 | Sold | $279,900$300/sqft |
Source: MLS PIN #73410802 | ||
| 8/9/2025 | Contingent | $279,900$300/sqft |
Source: MLS PIN #73410802 | ||
| 7/29/2025 | Listed for sale | $279,900$300/sqft |
Source: MLS PIN #73410802 | ||
Public tax history
Tax history is unavailable.
Neighborhood: Forest Park
Nearby schools
GreatSchools rating
- 5/10Frederick Harris Elementary SchoolGrades: PK-5Distance: 1.9 mi
- 3/10Forest Park Middle SchoolGrades: 6-8Distance: 1.2 mi
- NALiberty Preparatory AcademyGrades: 9-12Distance: 1.4 mi

Get pre-qualified for a loan
At Zillow Home Loans, we can pre-qualify you in as little as 5 minutes with no impact to your credit score.An equal housing lender. NMLS #10287.


