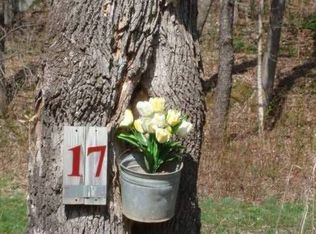Closed
Listed by:
Mary P Palmer,
Four Seasons Sotheby's Int'l Realty 802-864-0541
Bought with: Coldwell Banker Hickok and Boardman
$765,000
31 Kelley Road, Underhill, VT 05489
3beds
2,497sqft
Single Family Residence
Built in 1979
15 Acres Lot
$792,000 Zestimate®
$306/sqft
$3,771 Estimated rent
Home value
$792,000
$744,000 - $840,000
$3,771/mo
Zestimate® history
Loading...
Owner options
Explore your selling options
What's special
Here is the home you have been looking for , move in ready, privacy, acreage and more. This contemporary cape style home was built in 1979, but had a complete renovation done in 2017. New kitchen, flooring , baths, roof , appliances and more. An open floor plan with gorgeous kitchen, granite counter tops , stainless appliances, a sunroom with two sided fireplace . Enjoy Summer on the screen porch over looking the vast yard and the stone patio and firepit. A large living / dinning room with gas fireplace is perfect for movie night with the Family or entertaining. Even more space in the family/recreation room or perfect large home office space. Upstairs you'll find a lovely Primary Suite with updated bath, 2 additional bedrooms and full bath and a den/office space. Hardwood floors throughout the second level are an added bonus. Entertaining is easy on the super large deck , just off the sunroom, even in the rain as it is partially covered. A large two car garage is across the driveway, lots of room for additional out toys and storage of bikes etc. the large 15 acre lots gives you the privacy you have love , yet you are close to Underhill Village and schools. A short ride to Smugglers Notch for skiing and downtown Burlington , airport.
Zillow last checked: 8 hours ago
Listing updated: September 11, 2023 at 12:01pm
Listed by:
Mary P Palmer,
Four Seasons Sotheby's Int'l Realty 802-864-0541
Bought with:
Lipkin Audette Team
Coldwell Banker Hickok and Boardman
Source: PrimeMLS,MLS#: 4959959
Facts & features
Interior
Bedrooms & bathrooms
- Bedrooms: 3
- Bathrooms: 3
- Full bathrooms: 1
- 3/4 bathrooms: 1
- 1/2 bathrooms: 1
Heating
- Propane, Baseboard, Hot Water, Gas Stove
Cooling
- Mini Split
Appliances
- Included: Electric Cooktop, Dishwasher, Dryer, Microwave, Wall Oven, Refrigerator, Washer, Propane Water Heater, Owned Water Heater
- Laundry: 1st Floor Laundry
Features
- Kitchen/Family, Living/Dining, Primary BR w/ BA
- Flooring: Carpet, Ceramic Tile, Hardwood
- Has basement: No
- Number of fireplaces: 2
- Fireplace features: Gas, 2 Fireplaces
Interior area
- Total structure area: 2,497
- Total interior livable area: 2,497 sqft
- Finished area above ground: 2,497
- Finished area below ground: 0
Property
Parking
- Total spaces: 2
- Parking features: Gravel, Finished, Heated Garage, Detached
- Garage spaces: 2
Features
- Levels: Two
- Stories: 2
- Patio & porch: Covered Porch
- Exterior features: Deck, Natural Shade
- Has view: Yes
- View description: Mountain(s)
- Frontage length: Road frontage: 600
Lot
- Size: 15 Acres
- Features: Country Setting, Wooded
Details
- Parcel number: 66020910385
- Zoning description: residential
Construction
Type & style
- Home type: SingleFamily
- Architectural style: Contemporary
- Property subtype: Single Family Residence
Materials
- Wood Frame, Vinyl Siding
- Foundation: Concrete
- Roof: Asphalt Shingle
Condition
- New construction: No
- Year built: 1979
Utilities & green energy
- Electric: Circuit Breakers
- Sewer: On-Site Septic Exists
- Utilities for property: Cable Available, Propane
Community & neighborhood
Security
- Security features: Smoke Detector(s)
Location
- Region: Underhill
Price history
| Date | Event | Price |
|---|---|---|
| 9/1/2023 | Sold | $765,000$306/sqft |
Source: | ||
| 8/23/2023 | Contingent | $765,000$306/sqft |
Source: | ||
| 7/5/2023 | Listed for sale | $765,000+240%$306/sqft |
Source: | ||
| 11/30/2001 | Sold | $225,000$90/sqft |
Source: Public Record Report a problem | ||
Public tax history
| Year | Property taxes | Tax assessment |
|---|---|---|
| 2024 | -- | $547,200 |
| 2023 | -- | $547,200 |
| 2022 | -- | $547,200 +57.4% |
Find assessor info on the county website
Neighborhood: 05489
Nearby schools
GreatSchools rating
- 7/10Browns River Middle Usd #17Grades: 5-8Distance: 2.6 mi
- 10/10Mt. Mansfield Usd #17Grades: 9-12Distance: 4.9 mi
Schools provided by the listing agent
- Elementary: Underhill Central School
- Middle: Browns River Middle USD #17
- High: Mt. Mansfield USD #17
- District: Chittenden East
Source: PrimeMLS. This data may not be complete. We recommend contacting the local school district to confirm school assignments for this home.
Get pre-qualified for a loan
At Zillow Home Loans, we can pre-qualify you in as little as 5 minutes with no impact to your credit score.An equal housing lender. NMLS #10287.
