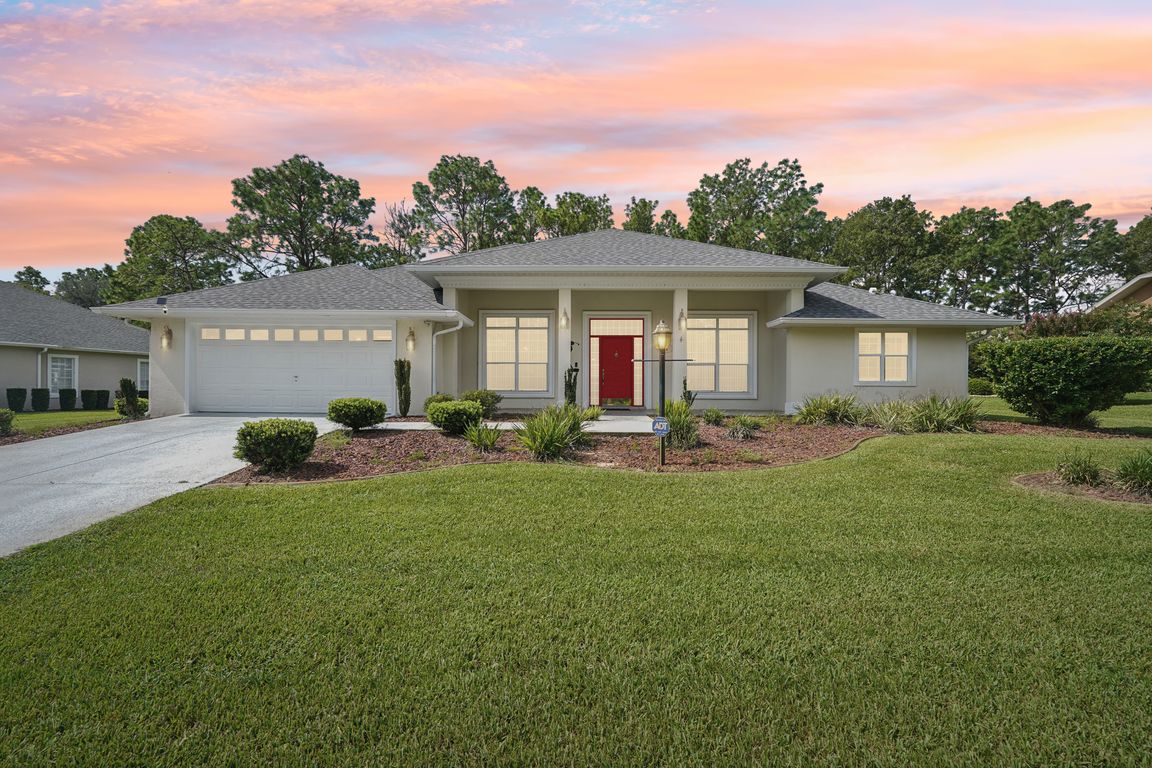
For salePrice cut: $5K (12/4)
$434,900
4beds
2,182sqft
31 Lake Diamond Blvd, Ocala, FL 34472
4beds
2,182sqft
Single family residence
Built in 1999
0.36 Acres
2 Attached garage spaces
$199 price/sqft
$83 monthly HOA fee
What's special
Outdoor kitchenGranite kitchen countersSplit-bedroom designFreshly painted wallsSparkling saltwater poolBright open floor planOversized lot
31 Lake Diamond Blvd – Where Everyday Feels Like a Vacation! STOP SCROLLING—this is the home you’ve been waiting for! This SPACIOUS 4-bedroom, 2-bath beauty with 2,182 sq. ft. delivers the perfect blend of style, comfort, and Florida dream living. With a BRAND-NEW ROOF (2024) and a newer ...
- 95 days |
- 1,752 |
- 129 |
Source: Stellar MLS,MLS#: G5101476 Originating MLS: Lake and Sumter
Originating MLS: Lake and Sumter
Travel times
Living Room
Kitchen
Primary Bedroom
Zillow last checked: 8 hours ago
Listing updated: December 04, 2025 at 08:46am
Listing Provided by:
Kristen Miller 407-455-0582,
COLDWELL BANKER VANGUARD LIFESTYLE REALTY 352-648-0096
Source: Stellar MLS,MLS#: G5101476 Originating MLS: Lake and Sumter
Originating MLS: Lake and Sumter

Facts & features
Interior
Bedrooms & bathrooms
- Bedrooms: 4
- Bathrooms: 2
- Full bathrooms: 2
Primary bedroom
- Features: Ceiling Fan(s), En Suite Bathroom, Walk-In Closet(s)
- Level: First
- Area: 234 Square Feet
- Dimensions: 18x13
Bedroom 2
- Features: Ceiling Fan(s), Built-in Closet
- Level: First
- Area: 144 Square Feet
- Dimensions: 12x12
Bedroom 3
- Features: Ceiling Fan(s), Built-in Closet
- Level: First
- Area: 143 Square Feet
- Dimensions: 13x11
Balcony porch lanai
- Features: Ceiling Fan(s)
- Level: First
- Area: 480 Square Feet
- Dimensions: 30x16
Dining room
- Level: First
- Area: 144 Square Feet
- Dimensions: 12x12
Family room
- Features: Ceiling Fan(s)
- Level: First
- Area: 196 Square Feet
- Dimensions: 14x14
Kitchen
- Level: First
- Area: 165 Square Feet
- Dimensions: 15x11
Living room
- Level: First
- Area: 210 Square Feet
- Dimensions: 15x14
Office
- Features: Built-In Shelving, Built-in Closet
- Level: First
- Area: 110 Square Feet
- Dimensions: 11x10
Heating
- Central
Cooling
- Central Air
Appliances
- Included: Dishwasher, Disposal, Dryer, Microwave, Range, Refrigerator, Washer
- Laundry: Inside, Laundry Room
Features
- Built-in Features, Ceiling Fan(s), Coffered Ceiling(s), Crown Molding, Eating Space In Kitchen, High Ceilings, Open Floorplan, Primary Bedroom Main Floor, Solid Surface Counters, Stone Counters, Thermostat, Tray Ceiling(s), Vaulted Ceiling(s), Walk-In Closet(s)
- Flooring: Ceramic Tile, Luxury Vinyl
- Doors: Outdoor Kitchen, Sliding Doors
- Windows: Window Treatments
- Has fireplace: No
Interior area
- Total structure area: 4,194
- Total interior livable area: 2,182 sqft
Video & virtual tour
Property
Parking
- Total spaces: 2
- Parking features: Driveway, Garage Door Opener
- Attached garage spaces: 2
- Has uncovered spaces: Yes
- Details: Garage Dimensions: 21x26
Features
- Levels: One
- Stories: 1
- Patio & porch: Front Porch, Rear Porch, Screened
- Exterior features: Irrigation System, Outdoor Kitchen, Private Mailbox, Rain Gutters
- Has private pool: Yes
- Pool features: Gunite, In Ground, Salt Water, Screen Enclosure, Solar Heat
- Has view: Yes
- View description: Golf Course, Pool, Trees/Woods
- Waterfront features: Lake
Lot
- Size: 0.36 Acres
- Dimensions: 106 x 147
- Features: Landscaped, On Golf Course, Oversized Lot
- Residential vegetation: Trees/Landscaped, Wooded
Details
- Parcel number: 9071000304
- Zoning: PUD
- Special conditions: None
Construction
Type & style
- Home type: SingleFamily
- Property subtype: Single Family Residence
Materials
- Block, Stucco
- Foundation: Slab
- Roof: Shingle
Condition
- New construction: No
- Year built: 1999
Details
- Builder model: Nadeau
Utilities & green energy
- Electric: Photovoltaics Seller Owned
- Sewer: Public Sewer
- Water: Public
- Utilities for property: BB/HS Internet Available, Cable Connected, Electricity Available, Public, Sewer Connected, Sprinkler Well, Street Lights, Water Connected
Green energy
- Energy efficient items: Pool
- Energy generation: Solar
Community & HOA
Community
- Features: Fishing, Lake, Water Access, Deed Restrictions, Gated Community - No Guard, Golf Carts OK, Golf, No Truck/RV/Motorcycle Parking, Special Community Restrictions
- Subdivision: LAKE DIAMOND GOLF & CC PH 02
HOA
- Has HOA: Yes
- Services included: Other, Private Road, Recreational Facilities, Security
- HOA fee: $83 monthly
- HOA name: Louis Gahr
- HOA phone: 352-812-8086
- Pet fee: $0 monthly
Location
- Region: Ocala
Financial & listing details
- Price per square foot: $199/sqft
- Tax assessed value: $357,420
- Annual tax amount: $5,282
- Date on market: 9/4/2025
- Cumulative days on market: 96 days
- Listing terms: Cash,Conventional,FHA,VA Loan
- Ownership: Fee Simple
- Total actual rent: 0
- Electric utility on property: Yes
- Road surface type: Paved