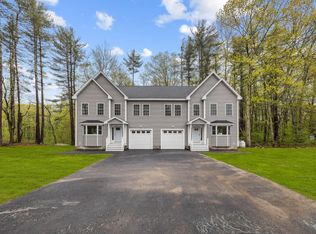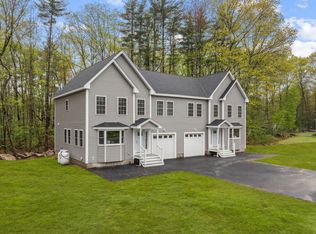Closed
Listed by:
Lisa Grow,
Keller Williams Realty Metro-Londonderry 603-232-8282
Bought with: Lamacchia Realty, Inc.
$760,000
31 Ledge Road, Pelham, NH 03076
4beds
2,708sqft
Single Family Residence
Built in 2002
1.15 Acres Lot
$762,400 Zestimate®
$281/sqft
$4,624 Estimated rent
Home value
$762,400
$701,000 - $823,000
$4,624/mo
Zestimate® history
Loading...
Owner options
Explore your selling options
What's special
Welcome to this lovingly maintained, spacious 4 bedroom, 2.5 bath home in beautiful Pelham! The open floor plan connects the main living areas, highlighted by the family room with a cathedral ceiling and pellet stove. The expansive kitchen gives you plenty of space for hosting friends and family. A first floor office and laundry/mudroom add to the homes practicality. Upstairs you will find 4 bedrooms including the primary suite and a 2nd pellet stove in the hallway. The basement has 1 room that is already finished and plenty of space if you want to finish more. Outside the yard features an invisible fence and plenty of room for outdoor activities. Sit out on the front porch swing or relax on the large back deck this fall! Just minutes away from Rt. 93 and the vibrant Tuscan Village, this home is a must see! ***Offer Deadline has been set for Monday 9/8 at noon***
Zillow last checked: 8 hours ago
Listing updated: September 26, 2025 at 03:59pm
Listed by:
Lisa Grow,
Keller Williams Realty Metro-Londonderry 603-232-8282
Bought with:
Jonathan D Keevers
Lamacchia Realty, Inc.
Source: PrimeMLS,MLS#: 5059578
Facts & features
Interior
Bedrooms & bathrooms
- Bedrooms: 4
- Bathrooms: 3
- Full bathrooms: 2
- 1/2 bathrooms: 1
Heating
- Pellet Stove, Forced Air, 2 Stoves
Cooling
- Central Air
Appliances
- Included: Dishwasher, Microwave, Double Oven, Refrigerator
- Laundry: 1st Floor Laundry
Features
- Central Vacuum, Cathedral Ceiling(s), Dining Area, Kitchen Island
- Basement: Full,Partially Finished,Sump Pump,Interior Entry
Interior area
- Total structure area: 4,324
- Total interior livable area: 2,708 sqft
- Finished area above ground: 2,708
- Finished area below ground: 0
Property
Parking
- Total spaces: 2
- Parking features: Paved
- Garage spaces: 2
Features
- Levels: Two
- Stories: 2
- Patio & porch: Porch
- Exterior features: Deck
- Fencing: Invisible Pet Fence
- Frontage length: Road frontage: 665
Lot
- Size: 1.15 Acres
- Features: Level
Details
- Parcel number: PLHMM2412B2251
- Zoning description: R
Construction
Type & style
- Home type: SingleFamily
- Architectural style: Colonial
- Property subtype: Single Family Residence
Materials
- Vinyl Siding
- Foundation: Concrete
- Roof: Architectural Shingle
Condition
- New construction: No
- Year built: 2002
Utilities & green energy
- Electric: 200+ Amp Service
- Sewer: Leach Field, Septic Tank
- Utilities for property: Cable, Propane
Community & neighborhood
Location
- Region: Pelham
Price history
| Date | Event | Price |
|---|---|---|
| 9/26/2025 | Sold | $760,000+0.1%$281/sqft |
Source: | ||
| 9/8/2025 | Contingent | $759,000$280/sqft |
Source: | ||
| 9/3/2025 | Listed for sale | $759,000+15080%$280/sqft |
Source: | ||
| 6/12/2002 | Sold | $5,000$2/sqft |
Source: Public Record Report a problem | ||
Public tax history
| Year | Property taxes | Tax assessment |
|---|---|---|
| 2024 | $11,818 +0.8% | $644,400 |
| 2023 | $11,722 +4.4% | $644,400 0% |
| 2022 | $11,231 +9.2% | $644,700 |
Find assessor info on the county website
Neighborhood: 03076
Nearby schools
GreatSchools rating
- 6/10Pelham Elementary SchoolGrades: PK-5Distance: 3.1 mi
- 2/10Pelham Memorial SchoolGrades: 6-8Distance: 3 mi
- 7/10Pelham High SchoolGrades: 9-12Distance: 3.3 mi
Schools provided by the listing agent
- Elementary: Pelham Elementary School
- Middle: Pelham Memorial School
- High: Pelham High School
- District: Pelham
Source: PrimeMLS. This data may not be complete. We recommend contacting the local school district to confirm school assignments for this home.
Get a cash offer in 3 minutes
Find out how much your home could sell for in as little as 3 minutes with a no-obligation cash offer.
Estimated market value$762,400
Get a cash offer in 3 minutes
Find out how much your home could sell for in as little as 3 minutes with a no-obligation cash offer.
Estimated market value
$762,400

