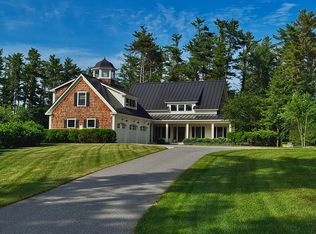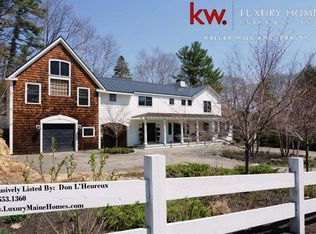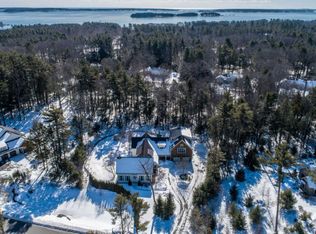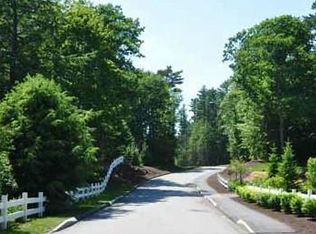Closed
$2,900,000
31 Maeves Way, Cumberland, ME 04110
3beds
4,957sqft
Single Family Residence
Built in 2017
1.39 Acres Lot
$2,928,900 Zestimate®
$585/sqft
$6,543 Estimated rent
Home value
$2,928,900
$2.72M - $3.16M
$6,543/mo
Zestimate® history
Loading...
Owner options
Explore your selling options
What's special
When build quality matters, this one rises to the top. The difference is in the details. Come take a closer look. Built by Wright-Ryan, this Cumberland Foreside home pairs thoughtful design with exceptional build quality. White oak floors and exposed beams frame an open plan centered on a custom stone fireplace. The chef's kitchen features a reclaimed walnut island with Wolf and Sub-Zero appliances and connects to dining and living spaces. A first floor primary suite opens to landscaped gardens and a patio. Upstairs offers bedrooms, a bunk room, and a flexible lounge area. Outdoor living includes a screened porch, a built-in grill, a hot tub, and a fire pit. Close to Portland in a setting known for privacy and convenience. Plans and quotes for a fourth bedroom and full bath available.
Zillow last checked: 8 hours ago
Listing updated: September 22, 2025 at 11:05am
Listed by:
Legacy Properties Sotheby's International Realty
Bought with:
Legacy Properties Sotheby's International Realty
Legacy Properties Sotheby's International Realty
Source: Maine Listings,MLS#: 1627959
Facts & features
Interior
Bedrooms & bathrooms
- Bedrooms: 3
- Bathrooms: 3
- Full bathrooms: 2
- 1/2 bathrooms: 1
Primary bedroom
- Features: Closet, Double Vanity, Full Bath, Separate Shower, Soaking Tub, Walk-In Closet(s)
- Level: First
Bonus room
- Features: Above Garage
- Level: Second
Dining room
- Features: Dining Area
- Level: First
Kitchen
- Features: Eat-in Kitchen, Kitchen Island, Pantry
- Level: First
Laundry
- Level: First
Living room
- Features: Built-in Features, Wood Burning Fireplace
- Level: First
Mud room
- Features: Built-in Features
- Level: First
Other
- Level: First
Heating
- Forced Air, Zoned, Other
Cooling
- Central Air
Appliances
- Included: Dishwasher, Disposal, Dryer, Gas Range, Refrigerator, Washer
Features
- 1st Floor Bedroom, 1st Floor Primary Bedroom w/Bath, Bathtub, Pantry, Shower, Walk-In Closet(s), Primary Bedroom w/Bath
- Flooring: Carpet, Tile, Wood
- Basement: Interior Entry,Full,Unfinished
- Number of fireplaces: 2
Interior area
- Total structure area: 4,957
- Total interior livable area: 4,957 sqft
- Finished area above ground: 4,957
- Finished area below ground: 0
Property
Parking
- Total spaces: 2
- Parking features: Paved, 1 - 4 Spaces, On Site
- Garage spaces: 2
Features
- Has spa: Yes
- Has view: Yes
- View description: Trees/Woods
Lot
- Size: 1.39 Acres
- Features: Irrigation System, Near Public Beach, Near Shopping, Level, Rolling Slope, Landscaped, Wooded
Details
- Parcel number: CMBLMU02L5H
- Zoning: LDR
- Other equipment: Cable, Generator, Internet Access Available
Construction
Type & style
- Home type: SingleFamily
- Architectural style: Farmhouse,Shingle
- Property subtype: Single Family Residence
Materials
- Wood Frame, Shingle Siding, Wood Siding
- Roof: Metal,Shingle
Condition
- Year built: 2017
Utilities & green energy
- Electric: Circuit Breakers
- Sewer: Quasi-Public
- Water: Public
- Utilities for property: Utilities On
Community & neighborhood
Security
- Security features: Security System, Fire Sprinkler System
Location
- Region: Cumberland Foreside
- Subdivision: R&N Woods Association
HOA & financial
HOA
- Has HOA: Yes
- HOA fee: $2,500 annually
Price history
| Date | Event | Price |
|---|---|---|
| 9/22/2025 | Sold | $2,900,000$585/sqft |
Source: | ||
| 9/15/2025 | Pending sale | $2,900,000$585/sqft |
Source: | ||
| 8/12/2025 | Price change | $2,900,000-7.9%$585/sqft |
Source: | ||
| 8/1/2025 | Price change | $3,150,000-4.4%$635/sqft |
Source: | ||
| 6/30/2025 | Listed for sale | $3,295,000$665/sqft |
Source: | ||
Public tax history
| Year | Property taxes | Tax assessment |
|---|---|---|
| 2024 | $33,171 +5% | $1,426,700 |
| 2023 | $31,601 +4.5% | $1,426,700 |
| 2022 | $30,246 +3.2% | $1,426,700 |
Find assessor info on the county website
Neighborhood: 04110
Nearby schools
GreatSchools rating
- 10/10Mabel I Wilson SchoolGrades: PK-3Distance: 4.2 mi
- 10/10Greely Middle SchoolGrades: 6-8Distance: 4.2 mi
- 10/10Greely High SchoolGrades: 9-12Distance: 4.4 mi



