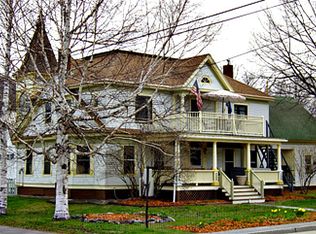Beautiful Victorian house for sale by owner; 2 living rooms and office with amazing woodwork, sliding pocket doors, 6 bedrooms with closets, 2 1/2 bathrooms - one with jetted tub, one with claw foot tub. Formal dining room, laundry room, large "secret" room in attic, 3 porches, hot tub, sitting room turret, dry basement for the ideal shop, two car attached garage with automatic openers. Heat is high efficient wood gasifier boiler and high efficient Energy 2000 oil boiler; 80 gallon hybrid heat pump hot water heater. Very large kitchen with granite counters, 6 burner/2 oven Garland cook stove. This house is popular Air B&B location for past three years, with proximity to skiing & hiking, Hill Farmstead Brewery, Jasper Hill Cheese. 45 minutes to Montpelier, 70 minutes to downtown Burlington. Next door to the Hardwick Town House, home of the Craftsbury Chamber Players and Vermont Vaudeville. Large fenced corner lot, with plenty of perennial flowers, apple tree, blueberries, raspberries and mature rhubarb patch. More information and pictures - check out our web page: https://sites.google.com/view/hardwick-house-for-sale or contact us at hardwickvthouse@gmail.com to schedule a showing.
This property is off market, which means it's not currently listed for sale or rent on Zillow. This may be different from what's available on other websites or public sources.

