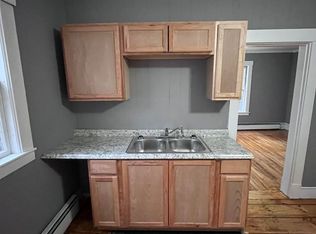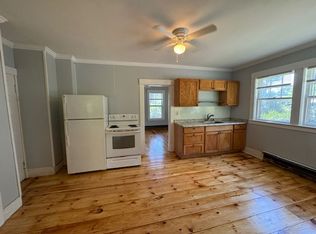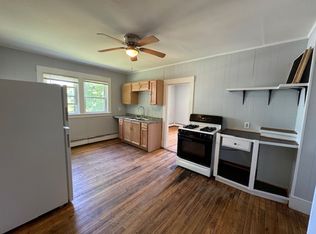Closed
Listed by:
Tara Reeves,
Vermont Real Estate Company 802-540-8300
Bought with: BHG Masiello Keene
$215,000
31 Maple Street, Windsor, VT 05089
3beds
1,900sqft
Single Family Residence
Built in 1900
9,148 Square Feet Lot
$219,400 Zestimate®
$113/sqft
$2,447 Estimated rent
Home value
$219,400
$178,000 - $272,000
$2,447/mo
Zestimate® history
Loading...
Owner options
Explore your selling options
What's special
PRICE REDUCTION! Discover classic Vermont charm in this 3-bedroom, 1.5-bathroom home located on a quiet, tree-lined street just steps from downtown Windsor. This home is perfect for those who appreciate historic charm and are ready to make it their own. Inside, you’ll find a welcoming layout and abundant natural light. The first floor features a full bathroom, laundry, spacious living and dining areas, and an efficient kitchen ready for your personal touch. Upstairs, you’ll find three comfortable bedrooms and a convenient half bath. Enjoy mornings on the covered front, screened in porch and peaceful afternoons in the private side yard — perfect for a garden, play area, or simply relaxing in the shade. Located within walking distance to local shops, restaurants, schools, and parks, this property offers the best of Windsor’s vibrant community with easy access to I-91 and nearby Upper Valley amenities. Don’t miss your chance to make this inviting home your own!
Zillow last checked: 8 hours ago
Listing updated: October 07, 2025 at 10:19am
Listed by:
Tara Reeves,
Vermont Real Estate Company 802-540-8300
Bought with:
Jessica Samples
BHG Masiello Keene
Source: PrimeMLS,MLS#: 5050864
Facts & features
Interior
Bedrooms & bathrooms
- Bedrooms: 3
- Bathrooms: 2
- Full bathrooms: 1
- 1/2 bathrooms: 1
Heating
- Oil, Baseboard, Hot Water
Cooling
- None
Appliances
- Included: Dishwasher, Dryer, Gas Range, Refrigerator, Washer, Oil Water Heater
- Laundry: 1st Floor Laundry
Features
- Ceiling Fan(s), Dining Area, Kitchen Island, Kitchen/Dining, Living/Dining, Natural Light
- Flooring: Carpet, Ceramic Tile, Hardwood, Laminate, Vinyl
- Basement: Bulkhead,Gravel,Partial,Interior Stairs,Unfinished,Basement Stairs,Interior Entry
- Attic: Pull Down Stairs
- Has fireplace: Yes
- Fireplace features: Wood Burning
Interior area
- Total structure area: 2,500
- Total interior livable area: 1,900 sqft
- Finished area above ground: 1,900
- Finished area below ground: 0
Property
Parking
- Parking features: Shared Driveway, Paved, Driveway
- Has uncovered spaces: Yes
Accessibility
- Accessibility features: 1st Floor Full Bathroom, 1st Floor Laundry
Features
- Levels: 1.75
- Stories: 1
- Patio & porch: Patio, Covered Porch, Screened Porch
- Frontage length: Road frontage: 100
Lot
- Size: 9,148 sqft
- Features: Level, Near Shopping, Near Hospital, Near School(s)
Details
- Parcel number: 76824412595
- Zoning description: HD
Construction
Type & style
- Home type: SingleFamily
- Architectural style: New Englander
- Property subtype: Single Family Residence
Materials
- Wood Frame, Clapboard Exterior
- Foundation: Stone
- Roof: Standing Seam
Condition
- New construction: No
- Year built: 1900
Utilities & green energy
- Electric: Circuit Breakers
- Utilities for property: Phone, Cable, Sewer Connected
Community & neighborhood
Location
- Region: Windsor
Other
Other facts
- Road surface type: Paved
Price history
| Date | Event | Price |
|---|---|---|
| 10/6/2025 | Sold | $215,000-8.5%$113/sqft |
Source: | ||
| 9/30/2025 | Contingent | $235,000$124/sqft |
Source: | ||
| 8/6/2025 | Price change | $235,000-6%$124/sqft |
Source: | ||
| 7/23/2025 | Price change | $250,000-9.1%$132/sqft |
Source: | ||
| 7/10/2025 | Listed for sale | $275,000+189.5%$145/sqft |
Source: | ||
Public tax history
| Year | Property taxes | Tax assessment |
|---|---|---|
| 2024 | -- | $178,050 +32.4% |
| 2023 | -- | $134,510 |
| 2022 | -- | $134,510 |
Find assessor info on the county website
Neighborhood: 05089
Nearby schools
GreatSchools rating
- 4/10Windsor SchoolGrades: PK-12Distance: 0.4 mi
Schools provided by the listing agent
- Elementary: Windsor State Street School
- High: Windsor High School
- District: Windsor
Source: PrimeMLS. This data may not be complete. We recommend contacting the local school district to confirm school assignments for this home.
Get pre-qualified for a loan
At Zillow Home Loans, we can pre-qualify you in as little as 5 minutes with no impact to your credit score.An equal housing lender. NMLS #10287.


