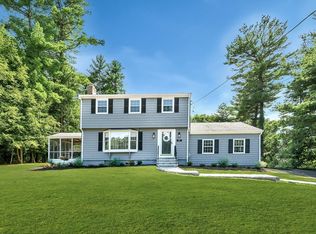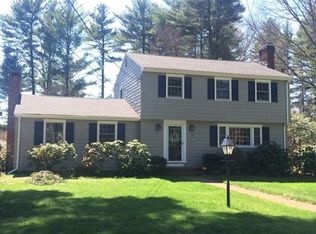Sold for $1,082,500
$1,082,500
31 Marlyn Rd, Medfield, MA 02052
4beds
2,107sqft
Single Family Residence
Built in 1963
0.56 Acres Lot
$1,083,500 Zestimate®
$514/sqft
$5,045 Estimated rent
Home value
$1,083,500
$1.01M - $1.17M
$5,045/mo
Zestimate® history
Loading...
Owner options
Explore your selling options
What's special
Discover this beautifully maintained four-bedroom, 2.5-bath home in a wonderful neighborhood, cherished for 31 years. The property features a stunning flat backyard, ideal for outdoor activities. The updated kitchen boasts custom cabinetry, modern appliances, an induction cooktop, and a spacious dining area with lovely cabinetry. The inviting living room with a fireplace opens seamlessly to the dining area and a generous family room, highlighted by large sliding doors that lead to a Trex deck overlooking the expansive yard. The primary bedroom is slightly offset from the others, featuring its own level and a bonus room perfect for a home office or nursery. This home is ideally close to the Rail Trail, Hospital Hill, and the Charles River Trail, allowing for ample outdoor exploration. Enjoy this beautiful area's charm, offering plenty of open space and community amenities. With its lovely location and thoughtful updates, this home is a perfect blend of comfort and convenience!
Zillow last checked: 8 hours ago
Listing updated: June 18, 2025 at 10:20am
Listed by:
The Brown & Barrett Team 508-380-7280,
Coldwell Banker Realty - Westwood 781-320-0550,
Alison Brown 508-380-7280
Bought with:
The Bohlin Group
Compass
Source: MLS PIN,MLS#: 73348699
Facts & features
Interior
Bedrooms & bathrooms
- Bedrooms: 4
- Bathrooms: 3
- Full bathrooms: 2
- 1/2 bathrooms: 1
Primary bedroom
- Features: Bathroom - Full, Closet, Flooring - Hardwood, Flooring - Wall to Wall Carpet
- Level: Second
- Area: 176
- Dimensions: 16 x 11
Bedroom 2
- Features: Closet, Flooring - Hardwood, Flooring - Wall to Wall Carpet
- Level: Second
- Area: 143
- Dimensions: 13 x 11
Bedroom 3
- Features: Flooring - Hardwood, Lighting - Overhead, Closet - Double
- Level: Second
- Area: 120
- Dimensions: 10 x 12
Bedroom 4
- Features: Flooring - Hardwood, Closet - Double
- Level: Second
- Area: 140
- Dimensions: 14 x 10
Bedroom 5
- Features: Closet, Flooring - Hardwood, Attic Access
- Level: Second
- Area: 80
- Dimensions: 10 x 8
Primary bathroom
- Features: Yes
Bathroom 1
- Features: Bathroom - Half, Flooring - Stone/Ceramic Tile
- Level: First
- Area: 50
- Dimensions: 10 x 5
Bathroom 2
- Features: Bathroom - Full, Bathroom - With Tub & Shower, Flooring - Stone/Ceramic Tile
- Level: Second
- Area: 35
- Dimensions: 7 x 5
Bathroom 3
- Features: Bathroom - Full, Bathroom - With Tub & Shower, Flooring - Stone/Ceramic Tile
- Level: Second
- Area: 40
- Dimensions: 8 x 5
Dining room
- Features: Closet/Cabinets - Custom Built, Flooring - Hardwood, Open Floorplan, Recessed Lighting, Remodeled
- Level: Main,First
- Area: 144
- Dimensions: 9 x 16
Family room
- Features: Flooring - Hardwood, Deck - Exterior, Exterior Access, Open Floorplan, Recessed Lighting, Remodeled, Slider
- Level: Main,First
- Area: 323
- Dimensions: 19 x 17
Kitchen
- Features: Wood / Coal / Pellet Stove, Closet/Cabinets - Custom Built, Flooring - Hardwood, Pantry, Countertops - Stone/Granite/Solid, Cabinets - Upgraded, Open Floorplan, Recessed Lighting, Remodeled, Lighting - Pendant
- Level: Main,First
- Area: 130
- Dimensions: 13 x 10
Living room
- Features: Flooring - Hardwood
- Level: First
- Area: 198
- Dimensions: 18 x 11
Heating
- Baseboard, Natural Gas, Ductless
Cooling
- Wall Unit(s), Ductless
Appliances
- Included: Tankless Water Heater, Range, Dishwasher, Disposal, Microwave, Refrigerator, Washer, Dryer, ENERGY STAR Qualified Refrigerator, ENERGY STAR Qualified Dryer, Plumbed For Ice Maker
- Laundry: In Basement, Electric Dryer Hookup, Washer Hookup
Features
- Closet - Double, Bedroom, Bonus Room
- Flooring: Tile, Hardwood, Flooring - Hardwood, Flooring - Wall to Wall Carpet, Concrete
- Windows: Screens
- Basement: Full,Crawl Space,Partially Finished
- Number of fireplaces: 1
- Fireplace features: Living Room
Interior area
- Total structure area: 2,107
- Total interior livable area: 2,107 sqft
- Finished area above ground: 2,107
- Finished area below ground: 209
Property
Parking
- Total spaces: 6
- Parking features: Attached, Garage Door Opener, Paved Drive, Off Street
- Attached garage spaces: 2
- Uncovered spaces: 4
Features
- Patio & porch: Deck, Deck - Composite
- Exterior features: Deck, Deck - Composite, Rain Gutters, Storage, Sprinkler System, Screens, Fenced Yard, ET Irrigation Controller
- Fencing: Fenced
Lot
- Size: 0.56 Acres
- Features: Cleared
Details
- Parcel number: 115612
- Zoning: RT
Construction
Type & style
- Home type: SingleFamily
- Architectural style: Colonial
- Property subtype: Single Family Residence
Materials
- Frame
- Foundation: Concrete Perimeter, Slab
- Roof: Shingle
Condition
- Year built: 1963
Utilities & green energy
- Electric: 200+ Amp Service
- Sewer: Public Sewer
- Water: Public
- Utilities for property: for Electric Range, for Electric Oven, for Electric Dryer, Washer Hookup, Icemaker Connection
Green energy
- Energy efficient items: Thermostat
- Water conservation: ET Irrigation Controller
Community & neighborhood
Location
- Region: Medfield
Price history
| Date | Event | Price |
|---|---|---|
| 6/16/2025 | Sold | $1,082,500+8.4%$514/sqft |
Source: MLS PIN #73348699 Report a problem | ||
| 4/2/2025 | Contingent | $999,000$474/sqft |
Source: MLS PIN #73348699 Report a problem | ||
| 3/26/2025 | Listed for sale | $999,000+284.2%$474/sqft |
Source: MLS PIN #73348699 Report a problem | ||
| 7/16/1993 | Sold | $260,000+900%$123/sqft |
Source: Public Record Report a problem | ||
| 3/16/1989 | Sold | $26,000$12/sqft |
Source: Public Record Report a problem | ||
Public tax history
| Year | Property taxes | Tax assessment |
|---|---|---|
| 2025 | $11,328 +0.5% | $820,900 +6.6% |
| 2024 | $11,271 +1.3% | $769,900 +6.8% |
| 2023 | $11,123 +2.9% | $720,900 +16.1% |
Find assessor info on the county website
Neighborhood: 02052
Nearby schools
GreatSchools rating
- NAMemorial SchoolGrades: PK-1Distance: 1 mi
- 7/10Thomas Blake Middle SchoolGrades: 6-8Distance: 2 mi
- 10/10Medfield Senior High SchoolGrades: 9-12Distance: 2 mi
Schools provided by the listing agent
- Elementary: Mem/Dale/Wheel
- Middle: Medfield Ms
- High: Medfield Hs
Source: MLS PIN. This data may not be complete. We recommend contacting the local school district to confirm school assignments for this home.
Get a cash offer in 3 minutes
Find out how much your home could sell for in as little as 3 minutes with a no-obligation cash offer.
Estimated market value$1,083,500
Get a cash offer in 3 minutes
Find out how much your home could sell for in as little as 3 minutes with a no-obligation cash offer.
Estimated market value
$1,083,500

