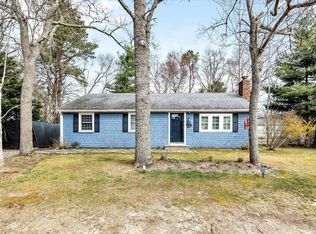Sold for $585,000
$585,000
31 Mashpee Neck Road, Mashpee, MA 02649
3beds
1,275sqft
Single Family Residence
Built in 1995
10,018.8 Square Feet Lot
$594,300 Zestimate®
$459/sqft
$3,167 Estimated rent
Home value
$594,300
$535,000 - $660,000
$3,167/mo
Zestimate® history
Loading...
Owner options
Explore your selling options
What's special
This beautifully maintained 2-bed, 2-bath home with a 1st-floor den and oversized eat-in kitchen is full of charm and possibilities! Whether you're a first-time homebuyer, downsizing, or looking for the perfect Cape Cod vacation retreat, this home has something for everyone. Step inside to gleaming hardwood floors, an abundance of natural light, and a modern kitchen that flows effortlessly out to your private outdoor oasis--ideal for relaxing or entertaining guests. The corner lot adds off-street parking, and the well-manicured yard features an irrigation system. With over 1,274 SQF of living space, plus a full unfinished basement and a 1-car garage, there's no shortage of storage. Updates include Pella windows (1 yr old) and a roof replaced only 4 years ago, giving you peace of mind. The home is offers a water softener system and efficient gas heating. Conveniently located near the Pirates Cove Boat Launch and the Mashpee River Woodlands, with picturesque walking trails and stunning river views. Just a short drive to Mashpee Commons and Marstons Mills for shopping, dining, and more. Don't miss out--schedule your viewing today and start making memories in your new home!
Zillow last checked: 8 hours ago
Listing updated: February 14, 2025 at 11:04am
Listed by:
Rock Larsen Team 508-203-7895,
Keller Williams Realty
Bought with:
Michelle C Parlon, 9526282
RE/MAX Executive Realty
Source: CCIMLS,MLS#: 22500082
Facts & features
Interior
Bedrooms & bathrooms
- Bedrooms: 3
- Bathrooms: 2
- Full bathrooms: 2
- Main level bathrooms: 1
Primary bedroom
- Description: Flooring: Carpet
- Features: Office/Sitting Area, Closet, Ceiling Fan(s)
- Level: Second
Bedroom 2
- Description: Flooring: Carpet
- Features: Bedroom 2, Shared Full Bath, Ceiling Fan(s), Closet
- Level: Second
Primary bathroom
- Features: Shared Full Bath
Dining room
- Description: Flooring: Wood,Door(s): Other
- Features: Dining Room
Kitchen
- Description: Countertop(s): Other,Flooring: Wood,Door(s): Other,Stove(s): Gas
- Features: Kitchen, Kitchen Island
- Level: First
Heating
- Hot Water
Cooling
- Other
Appliances
- Included: Dishwasher, Washer, Refrigerator, Microwave, Gas Water Heater
- Laundry: Laundry Room, In Basement
Features
- Linen Closet
- Flooring: Hardwood, Carpet, Tile
- Doors: Other
- Basement: Full,Interior Entry
- Has fireplace: No
Interior area
- Total structure area: 1,275
- Total interior livable area: 1,275 sqft
Property
Parking
- Total spaces: 2
- Parking features: Garage - Attached, Open
- Attached garage spaces: 1
- Has uncovered spaces: Yes
Features
- Stories: 1
- Exterior features: Outdoor Shower, Private Yard, Underground Sprinkler
Lot
- Size: 10,018 sqft
- Features: Conservation Area, School, Medical Facility, House of Worship, Near Golf Course, Marina, In Town Location, Level, Cleared
Details
- Parcel number: 69870
- Zoning: R3
- Special conditions: None
Construction
Type & style
- Home type: SingleFamily
- Property subtype: Single Family Residence
Materials
- Shingle Siding
- Foundation: Concrete Perimeter
- Roof: Asphalt, Shingle
Condition
- Updated/Remodeled, Actual
- New construction: No
- Year built: 1995
- Major remodel year: 2023
Utilities & green energy
- Sewer: Septic Tank, Other
Community & neighborhood
Location
- Region: Mashpee
Other
Other facts
- Listing terms: Cash
- Road surface type: Paved
Price history
| Date | Event | Price |
|---|---|---|
| 2/14/2025 | Sold | $585,000$459/sqft |
Source: | ||
| 1/13/2025 | Pending sale | $585,000$459/sqft |
Source: | ||
| 1/9/2025 | Listed for sale | $585,000+431.8%$459/sqft |
Source: | ||
| 8/31/1995 | Sold | $110,000$86/sqft |
Source: Public Record Report a problem | ||
Public tax history
| Year | Property taxes | Tax assessment |
|---|---|---|
| 2025 | $3,202 +6.1% | $483,700 +3% |
| 2024 | $3,018 +6.6% | $469,400 +16.2% |
| 2023 | $2,831 +4.3% | $403,900 +21.6% |
Find assessor info on the county website
Neighborhood: 02649
Nearby schools
GreatSchools rating
- NAKenneth Coombs SchoolGrades: PK-2Distance: 1.2 mi
- 5/10Mashpee High SchoolGrades: 7-12Distance: 2 mi
Schools provided by the listing agent
- District: Mashpee
Source: CCIMLS. This data may not be complete. We recommend contacting the local school district to confirm school assignments for this home.
Get a cash offer in 3 minutes
Find out how much your home could sell for in as little as 3 minutes with a no-obligation cash offer.
Estimated market value$594,300
Get a cash offer in 3 minutes
Find out how much your home could sell for in as little as 3 minutes with a no-obligation cash offer.
Estimated market value
$594,300
