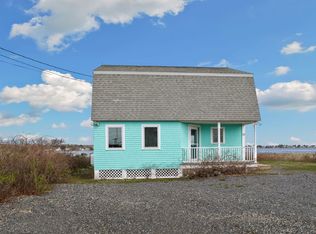Closed
$1,350,000
31 Mile Stretch Road, Biddeford, ME 04005
3beds
2,394sqft
Single Family Residence
Built in 2012
0.83 Acres Lot
$1,489,600 Zestimate®
$564/sqft
$3,518 Estimated rent
Home value
$1,489,600
$1.33M - $1.67M
$3,518/mo
Zestimate® history
Loading...
Owner options
Explore your selling options
What's special
This bright and airy house has beachy vacation vibes. With the beach just across the street (take the deeded ROW) and Biddeford Pool at the property's edge, there's lots to enjoy. The open concept living space on the first floor has plenty of windows to take advantage of the gorgeous and every-changing Pool views. From wildlife to sunsets to seasonal and tidal changes, this vantage point never gets old. There is a 3/4 bath and separate laundry room off the spacious entry hall. Upstairs is the primary bedroom/bathroom suite with private balcony, guest room with it's own private balcony and a third bedroom with access to a beachside deck and shared third bath off the hall. The bedrooms are all large and there is central air on the second floor. This house has a great rental history. Existing rental contracts transfer with the sale.
Zillow last checked: 8 hours ago
Listing updated: September 14, 2024 at 07:52pm
Listed by:
OceanView Properties
Bought with:
Lamacchia Realty
Source: Maine Listings,MLS#: 1588286
Facts & features
Interior
Bedrooms & bathrooms
- Bedrooms: 3
- Bathrooms: 3
- Full bathrooms: 3
Primary bedroom
- Features: Balcony/Deck, Double Vanity, Full Bath, Suite
- Level: Second
Bedroom 2
- Features: Balcony/Deck, Closet
- Level: Second
Bedroom 3
- Features: Closet
- Level: Second
Kitchen
- Features: Eat-in Kitchen, Kitchen Island
- Level: First
Living room
- Level: First
Heating
- Baseboard, Heat Pump, Hot Water
Cooling
- Central Air, Heat Pump
Appliances
- Included: Dishwasher, Dryer, Microwave, Electric Range, Refrigerator, Washer
Features
- Bathtub, Shower, Primary Bedroom w/Bath
- Flooring: Tile, Vinyl
- Basement: Interior Entry,Crawl Space
- Has fireplace: No
- Furnished: Yes
Interior area
- Total structure area: 2,394
- Total interior livable area: 2,394 sqft
- Finished area above ground: 2,394
- Finished area below ground: 0
Property
Parking
- Total spaces: 2
- Parking features: Gravel, 1 - 4 Spaces, On Site, Garage Door Opener
- Attached garage spaces: 2
Features
- Patio & porch: Deck, Porch
- Has view: Yes
- View description: Scenic
- Body of water: Biddeford Pool
- Frontage length: Waterfrontage: 115,Waterfrontage Owned: 115
Lot
- Size: 0.83 Acres
- Features: Near Golf Course, Near Public Beach, Level, Open Lot, Right of Way
Details
- Parcel number: BIDDM62L26
- Zoning: CR
- Other equipment: Internet Access Available
Construction
Type & style
- Home type: SingleFamily
- Architectural style: Contemporary,Cottage
- Property subtype: Single Family Residence
Materials
- Wood Frame, Shingle Siding
- Roof: Shingle
Condition
- Year built: 2012
Utilities & green energy
- Electric: Circuit Breakers
- Sewer: Private Sewer
- Water: Public
Community & neighborhood
Location
- Region: Biddeford
- Subdivision: Biddeford Pool
Price history
| Date | Event | Price |
|---|---|---|
| 7/9/2024 | Sold | $1,350,000$564/sqft |
Source: | ||
| 5/7/2024 | Pending sale | $1,350,000$564/sqft |
Source: | ||
| 5/5/2024 | Listed for sale | $1,350,000$564/sqft |
Source: | ||
Public tax history
| Year | Property taxes | Tax assessment |
|---|---|---|
| 2024 | $23,776 +8.7% | $1,672,000 +0.3% |
| 2023 | $21,875 +11.3% | $1,667,300 +39.2% |
| 2022 | $19,651 +5.8% | $1,197,500 +17.5% |
Find assessor info on the county website
Neighborhood: 04005
Nearby schools
GreatSchools rating
- 3/10Biddeford Middle SchoolGrades: 5-8Distance: 5.5 mi
- 5/10Biddeford High SchoolGrades: 9-12Distance: 6.6 mi
- 6/10Biddeford Intermediate SchoolGrades: 3-4Distance: 5.6 mi

Get pre-qualified for a loan
At Zillow Home Loans, we can pre-qualify you in as little as 5 minutes with no impact to your credit score.An equal housing lender. NMLS #10287.
