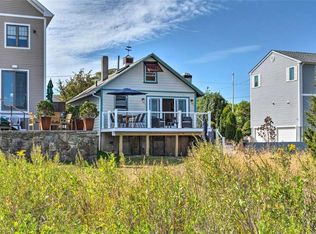Spectacular 270 plus degree Waterfront residence, surrounded by both the Mount Hope Bay and Sakonnet Rivers, is the Northern most house on Aquidneck Island. Stunning unobstructed views of both sunrise and sunsets from every room in the house. This waterfront home (known as “Lands End”) is a 4 bedroom, two and a half bath 3,254 square feet, which does not include the 970 sq foot finished basement. The large, first floor kitchen, has granite countertops, Kohler Prolific SS sink and is equipped with a suite of Samsung Stainless steel kitchen appliances, including four door Refrigerator, dual door Range oven, Dishwasher and convection Microwave. Also equipped with automatic window shades. And just off the kitchen is a Walk-in Sous Chef Pantry cabinets, refrigerator and sea side mural. Just off the kitchen is a large open concept dining room, and a first-floor laundry room (could be a 1st floor bedroom) equipped with new LG Mega Capacity washer and turbo steam dryer with Pedestal washer, and a 3 person Infrared Sunlighten Mpulse Conquer spa (optional) . The first floor has two Mitsubishi mini splits for air / heat pump, with baseboard heaters throughout the home. The front (SW) room has a view of the Mount Hope Bridge and stunning evening sunsets, four automatic blinds (2 inside and 2 outside), and a propane fireplace with live edge mantle. The rear living room (NE) has spectacular water views of both Mount Hope Bay and Sakonnet river, and is equipped with an 80” Fireplace with live edged mantle, and four automatic blinds. The deck is a 650 square foot with Northeast / Northwest views with Stainless Steel post and aircraft cable railings and two Sunsetter motorized Awnings. Leading you upstairs is a wide 48” staircase to the second floor where you find four, very large bedrooms, one walk-in closet, one master suite, and a bonus room used as an exercise room. Two bathrooms, with touchless faucets, one with jetted tub. Each of the bedrooms boasts extraordinary water views. Two-zoned Trane Central Air Conditioner keeps you comfortable. The house has a walkout, finished basement with updated four zone Oil boiler / Tank, porcelain tiles and workshop, which includes New Age storage cabinets, Bowling Alley hardwood countertops. The Garage is a car collectors dream oversized heated two and a half car garage, 30’ x 24’. Also has two exterior storage rooms, 22’ x 6’ and 6’ x 4’. The lot is 7,810 square feet, which has a designated RV parking, which presently is equipped with a Masterspa, swim spa (optional). Equipped with Generac 22kw whole house Generator and whole house intercom system. Total smart home with automatic Alexia lighting. The beach is right out your backdoor, access to waterfront activities of fishing, kayaking, swimming and more. Includes one mooring right ($50 a year) to keep an eye on your Yacht or Boat on the bay or river from your house. Enjoy the outdoor warm breeze and views of the boats sailing, and weekly sailboat races from your oversized deck. Your views include four bridges (Mount Hope, Sakonnet, Braga and Veterans Memorial) and three Light Houses (Borden Flats, Hog Island Shoal & Bristol Ferry) and Bristol and Mount Hope. This will be your year-round stay-cation residence with multi-million dollar views. About 20 minutes to Newport, easy on/off highway access to Route 24 to Boston Logan, 1 hour away, and Providence is only 30 minutes away. Nearby are four marinas, two within walking distance (.6) and three marinas within 6 miles. Montaup country club golf course is only 1.5 miles away. Numerous restaurants, public and private schools, shopping and more. The Common Fence Point Community Arts and Wellness Center and VFW hall have just completed a massive renovation that boasts Concerts, Art exhibits, YMCA after school day care, Ball room Dancing, Exercise classes. The hall can be rented for your own soirée.
This property is off market, which means it's not currently listed for sale or rent on Zillow. This may be different from what's available on other websites or public sources.
