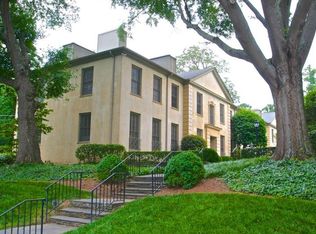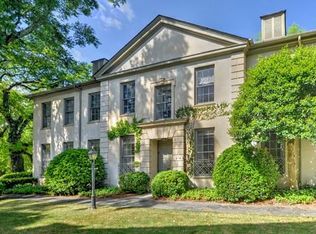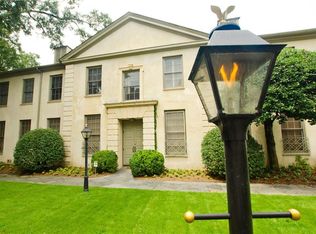Closed
$592,000
31 Muscogee Ave NW APT 8, Atlanta, GA 30305
2beds
1,487sqft
Condominium, Residential
Built in 1965
-- sqft lot
$623,800 Zestimate®
$398/sqft
$4,011 Estimated rent
Home value
$623,800
$568,000 - $692,000
$4,011/mo
Zestimate® history
Loading...
Owner options
Explore your selling options
What's special
This tastefully renovated condo in a much sought after community of 16 homes, believed to have been designed by renowned architect Philip T. Shutze, is a second floor walk-up exuding the sophistication of a New York City flat. Special features include high ceilings, dark hardwood floors, front and back entries, a primary bedroom with ensuite bath, a guest bedroom with an entire wall of custom built-in storage, a charming fireside living room also with beautiful built-in cabinetry, kitchen with KitchenAid stainless appliances and stone counters, and a bay-windowed open concept dining room. In addition, there are two lovely community gardens for entertaining owners and their guests, and two convenient assigned parking spaces, including one with an EV Tesla charging station. Located just a block off Peachtree in the heart of Buckhead, this premier address offers proximity to all the best Atlanta has to offer.
Zillow last checked: 8 hours ago
Listing updated: January 31, 2024 at 10:54pm
Listing Provided by:
STUDIE YOUNG,
HOME Real Estate, LLC
Bought with:
Allison McLaurin, 415861
Harry Norman Realtors
Source: FMLS GA,MLS#: 7281294
Facts & features
Interior
Bedrooms & bathrooms
- Bedrooms: 2
- Bathrooms: 2
- Full bathrooms: 2
- Main level bathrooms: 2
- Main level bedrooms: 2
Primary bedroom
- Features: Master on Main
- Level: Master on Main
Bedroom
- Features: Master on Main
Primary bathroom
- Features: Tub/Shower Combo
Dining room
- Features: Open Concept
Kitchen
- Features: Cabinets Other, Pantry, Stone Counters
Heating
- Electric, Heat Pump
Cooling
- Heat Pump
Appliances
- Included: Dishwasher, Disposal, Dryer, Electric Range, Microwave, Refrigerator, Self Cleaning Oven, Washer
- Laundry: Main Level
Features
- Bookcases, Entrance Foyer, High Ceilings 9 ft Main
- Flooring: Hardwood
- Windows: None
- Basement: None
- Number of fireplaces: 1
- Fireplace features: Decorative
- Common walls with other units/homes: 2+ Common Walls
Interior area
- Total structure area: 1,487
- Total interior livable area: 1,487 sqft
Property
Parking
- Total spaces: 2
- Parking features: Assigned
Accessibility
- Accessibility features: None
Features
- Levels: One
- Stories: 1
- Patio & porch: None
- Exterior features: No Dock
- Pool features: None
- Spa features: None
- Fencing: None
- Has view: Yes
- View description: Other
- Waterfront features: None
- Body of water: None
Lot
- Size: 1,485 sqft
- Features: Landscaped, Level
Details
- Additional structures: None
- Parcel number: 17 011200070093
- Other equipment: None
- Horse amenities: None
Construction
Type & style
- Home type: Condo
- Architectural style: European
- Property subtype: Condominium, Residential
- Attached to another structure: Yes
Materials
- Stucco
- Foundation: See Remarks
- Roof: Composition
Condition
- Updated/Remodeled
- New construction: No
- Year built: 1965
Utilities & green energy
- Electric: 110 Volts
- Sewer: Public Sewer
- Water: Public
- Utilities for property: Cable Available, Electricity Available, Phone Available, Sewer Available, Water Available
Green energy
- Energy efficient items: None
- Energy generation: None
Community & neighborhood
Security
- Security features: None
Community
- Community features: Near Schools, Near Shopping, Sidewalks
Location
- Region: Atlanta
- Subdivision: Buckhead
HOA & financial
HOA
- Has HOA: Yes
- HOA fee: $648 monthly
- Services included: Maintenance Structure, Maintenance Grounds, Termite, Trash, Water
Other
Other facts
- Listing terms: Cash,Conventional
- Ownership: Condominium
- Road surface type: Paved
Price history
| Date | Event | Price |
|---|---|---|
| 1/30/2024 | Sold | $592,000-0.5%$398/sqft |
Source: | ||
| 1/19/2024 | Pending sale | $595,000$400/sqft |
Source: | ||
| 9/27/2023 | Listed for sale | $595,000-10.5%$400/sqft |
Source: | ||
| 8/23/2023 | Listing removed | $665,000$447/sqft |
Source: | ||
| 7/28/2023 | Listed for sale | $665,000+35.7%$447/sqft |
Source: | ||
Public tax history
| Year | Property taxes | Tax assessment |
|---|---|---|
| 2024 | $9,447 +28.3% | $230,760 |
| 2023 | $7,361 -21.2% | $230,760 |
| 2022 | $9,339 +23.9% | $230,760 +24% |
Find assessor info on the county website
Neighborhood: Peachtree Heights West
Nearby schools
GreatSchools rating
- 5/10Rivers Elementary SchoolGrades: PK-5Distance: 0.4 mi
- 6/10Sutton Middle SchoolGrades: 6-8Distance: 1.1 mi
- 8/10North Atlanta High SchoolGrades: 9-12Distance: 4.3 mi
Schools provided by the listing agent
- Elementary: E. Rivers
- Middle: Willis A. Sutton
- High: North Atlanta
Source: FMLS GA. This data may not be complete. We recommend contacting the local school district to confirm school assignments for this home.
Get a cash offer in 3 minutes
Find out how much your home could sell for in as little as 3 minutes with a no-obligation cash offer.
Estimated market value
$623,800
Get a cash offer in 3 minutes
Find out how much your home could sell for in as little as 3 minutes with a no-obligation cash offer.
Estimated market value
$623,800


