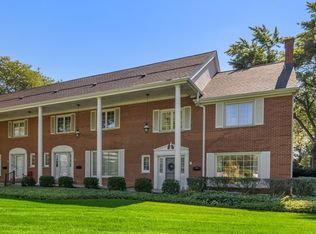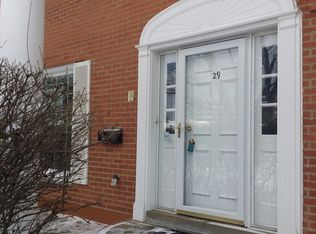Closed
$420,000
31 N Tower Rd #31, Oak Brook, IL 60523
2beds
1,972sqft
Condominium, Single Family Residence
Built in 1971
-- sqft lot
$452,400 Zestimate®
$213/sqft
$2,696 Estimated rent
Home value
$452,400
$412,000 - $498,000
$2,696/mo
Zestimate® history
Loading...
Owner options
Explore your selling options
What's special
Picture perfect location and situated in presitgious Oak Brook. This all brick end unit with direct access to fenced yard behind garage. It is impeccably maintained, a pleasure to entertain family and friends in spacious Living room with fireplace and formal Dining room. Beautifully updated with gleaming hardwood floors, Kitchen updated in 2019, stainless steel appliances, quartz countertop. Built-in breakfast bar, sliding doors leading to spacious patio and private courtyard leading to 2 car garage. Plus 1st floor office/den. End your evening an impressive Master suite serviced by luxury bath with custom vanity, marble counters and floors, separate shower area, plus Pearl therapeutic tub, loads of customized closet space. Lovely second bedroom is extra large, serviced by adacent full bath, plus two spacious closets. Also, owners will have use of in-ground swimming. Offering easy access to expressways, O'Hare airport (15.6 miles), excellent grocery shopping nearby, 10 minute drive to Yorktown indoor mall, and three miles from beautiful Oak Brook Shopping center. ** SERVICE ANIMAL ALLOWED WITH PROPER DOCUMENTS**
Zillow last checked: 8 hours ago
Listing updated: July 27, 2024 at 01:58am
Listing courtesy of:
Nicoletta Ricci 630-954-4600,
Coldwell Banker Realty
Bought with:
Kathy Szuba, CSC
REMAX Legends
Source: MRED as distributed by MLS GRID,MLS#: 11971162
Facts & features
Interior
Bedrooms & bathrooms
- Bedrooms: 2
- Bathrooms: 3
- Full bathrooms: 2
- 1/2 bathrooms: 1
Primary bedroom
- Features: Flooring (Carpet), Window Treatments (Window Treatments), Bathroom (Full, Tub & Separate Shwr)
- Level: Second
- Area: 322 Square Feet
- Dimensions: 23X14
Bedroom 2
- Features: Flooring (Carpet), Window Treatments (Window Treatments)
- Level: Second
- Area: 224 Square Feet
- Dimensions: 16X14
Den
- Features: Flooring (Hardwood)
- Level: Main
- Area: 144 Square Feet
- Dimensions: 12X12
Dining room
- Features: Flooring (Hardwood), Window Treatments (Window Treatments)
- Level: Main
- Area: 168 Square Feet
- Dimensions: 14X12
Foyer
- Features: Flooring (Ceramic Tile), Window Treatments (Shades)
- Level: Main
- Area: 144 Square Feet
- Dimensions: 12X12
Kitchen
- Features: Kitchen (Pantry-Closet, Custom Cabinetry, Granite Counters, Pantry, Updated Kitchen), Flooring (Ceramic Tile), Window Treatments (Blinds)
- Level: Main
- Area: 144 Square Feet
- Dimensions: 12X12
Laundry
- Features: Flooring (Vinyl)
- Level: Second
- Area: 18 Square Feet
- Dimensions: 09X02
Living room
- Features: Flooring (Hardwood), Window Treatments (Window Treatments)
- Level: Main
- Area: 360 Square Feet
- Dimensions: 24X15
Office
- Features: Flooring (Hardwood)
- Level: Main
- Area: 90 Square Feet
- Dimensions: 10X09
Walk in closet
- Features: Flooring (Carpet)
- Level: Second
- Area: 56 Square Feet
- Dimensions: 08X07
Heating
- Natural Gas, Forced Air
Cooling
- Central Air
Appliances
- Included: Range, Microwave, Dishwasher, Refrigerator, Washer, Dryer, Stainless Steel Appliance(s), Gas Oven, Gas Water Heater
- Laundry: Upper Level, Gas Dryer Hookup, In Unit, Laundry Closet
Features
- Walk-In Closet(s), Separate Dining Room, Pantry
- Flooring: Carpet
- Basement: None
- Number of fireplaces: 1
- Fireplace features: Gas Log, Gas Starter, Living Room
- Common walls with other units/homes: End Unit
Interior area
- Total structure area: 1,972
- Total interior livable area: 1,972 sqft
Property
Parking
- Total spaces: 2
- Parking features: Asphalt, Garage Door Opener, On Site, Garage Owned, Detached, Garage
- Garage spaces: 2
- Has uncovered spaces: Yes
Accessibility
- Accessibility features: No Disability Access
Features
- Patio & porch: Patio
- Pool features: In Ground
- Fencing: Fenced
Details
- Parcel number: 0628108022
- Special conditions: Exclusions-Call List Office
- Other equipment: TV-Cable, Ceiling Fan(s)
Construction
Type & style
- Home type: Condo
- Property subtype: Condominium, Single Family Residence
Materials
- Brick
Condition
- New construction: No
- Year built: 1971
Utilities & green energy
- Electric: Circuit Breakers
- Sewer: Public Sewer
- Water: Lake Michigan
Community & neighborhood
Security
- Security features: Security System, Closed Circuit Camera(s)
Community
- Community features: Street Lights
Location
- Region: Oak Brook
- Subdivision: Oak Brook Towers
HOA & financial
HOA
- Has HOA: Yes
- HOA fee: $376 monthly
- Amenities included: Pool, Ceiling Fan, In Ground Pool, Patio
- Services included: Insurance, Cable TV, Scavenger, Internet
Other
Other facts
- Listing terms: Cash
- Ownership: Condo
Price history
| Date | Event | Price |
|---|---|---|
| 7/19/2024 | Sold | $420,000-2.6%$213/sqft |
Source: | ||
| 7/3/2024 | Listing removed | -- |
Source: | ||
| 6/29/2024 | Contingent | $431,000$219/sqft |
Source: | ||
| 6/29/2024 | Listed for sale | $431,000$219/sqft |
Source: | ||
| 6/1/2024 | Contingent | $431,000$219/sqft |
Source: | ||
Public tax history
| Year | Property taxes | Tax assessment |
|---|---|---|
| 2024 | $9,057 +6.4% | $130,027 +8.1% |
| 2023 | $8,514 +35.9% | $120,240 +32.9% |
| 2022 | $6,266 +3.6% | $90,470 +2.6% |
Find assessor info on the county website
Neighborhood: 60523
Nearby schools
GreatSchools rating
- NAStevenson SchoolGrades: K-2Distance: 0.7 mi
- 3/10Jackson Middle SchoolGrades: 6-8Distance: 1.8 mi
- 9/10Willowbrook High SchoolGrades: 9-12Distance: 1.4 mi
Schools provided by the listing agent
- Elementary: York Center Elementary School
- Middle: Jackson Middle School
- High: Willowbrook High School
- District: 45
Source: MRED as distributed by MLS GRID. This data may not be complete. We recommend contacting the local school district to confirm school assignments for this home.
Get a cash offer in 3 minutes
Find out how much your home could sell for in as little as 3 minutes with a no-obligation cash offer.
Estimated market value
$452,400

