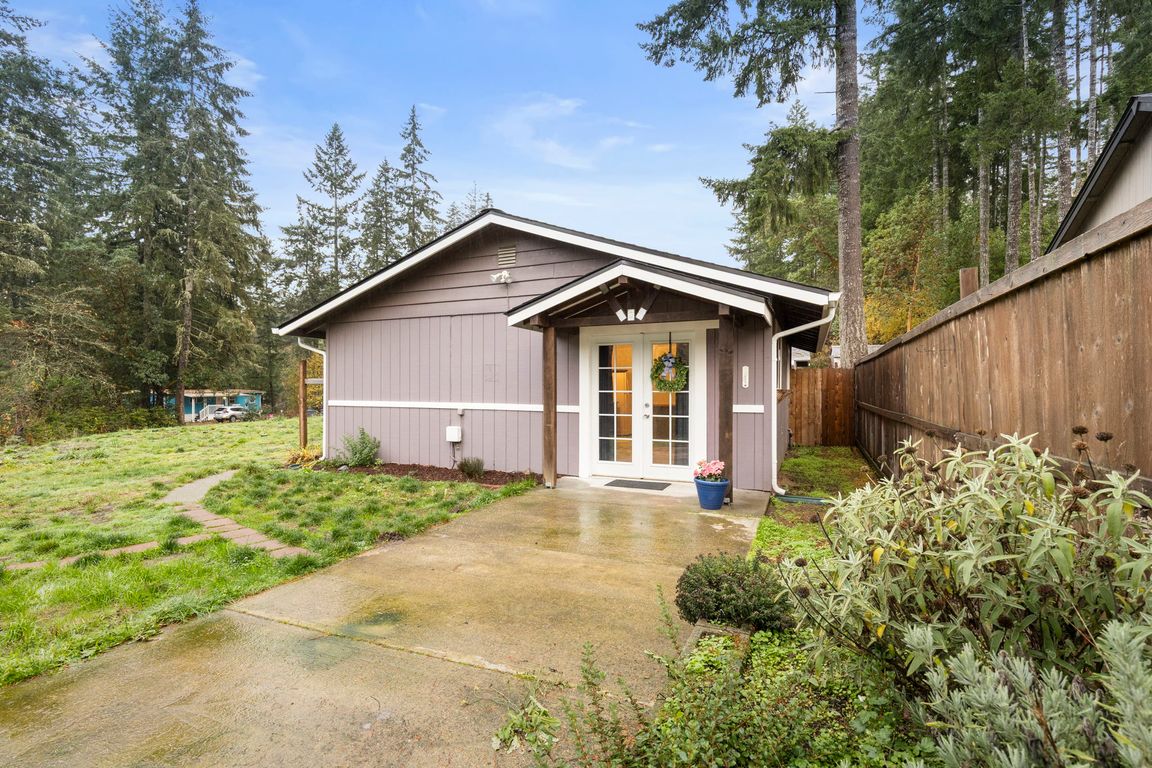Open: Sat 1:30pm-3:30pm

Active
$299,900
1beds
576sqft
31 NE Larson Lake Lane, Belfair, WA 98528
1beds
576sqft
Single family residence
Built in 1971
8,712 sqft
2 Garage spaces
$521 price/sqft
$288 annually HOA fee
What's special
Detached garageFresh interior paintSpacious corner lotNew flooring
Welcome to this adorable move-in ready home! Fresh interior paint and new flooring create a blank slate, just waiting to add your personal touch and make it your own. The major projects are done! A new roof (2025), electrical panel (2025) and septic system (2024) have been done ...
- 1 day |
- 251 |
- 10 |
Source: NWMLS,MLS#: 2455874
Travel times
Great Room
Kitchen
Bedroom
Bathroom
Garage
Yard
Zillow last checked: 8 hours ago
Listing updated: 18 hours ago
Offers reviewed: Nov 24
Listed by:
Doug Miller,
SKP,
Katherine Schroeder,
SKP
Source: NWMLS,MLS#: 2455874
Facts & features
Interior
Bedrooms & bathrooms
- Bedrooms: 1
- Bathrooms: 1
- Full bathrooms: 1
- Main level bathrooms: 1
- Main level bedrooms: 1
Primary bedroom
- Level: Main
Bathroom full
- Level: Main
Kitchen with eating space
- Level: Main
Living room
- Level: Main
Heating
- Wall Unit(s), Electric
Cooling
- None
Appliances
- Included: Dishwasher(s), Disposal, Refrigerator(s), Stove(s)/Range(s), Washer(s), Garbage Disposal, Water Heater: Electric, Water Heater Location: Utility Closet
Features
- Flooring: Ceramic Tile, Vinyl Plank
- Basement: None
- Has fireplace: No
Interior area
- Total structure area: 576
- Total interior livable area: 576 sqft
Video & virtual tour
Property
Parking
- Total spaces: 2
- Parking features: Driveway, Detached Garage
- Garage spaces: 2
Features
- Levels: One
- Stories: 1
- Patio & porch: Water Heater
- Pool features: Community
- Has view: Yes
- View description: Territorial
Lot
- Size: 8,712 Square Feet
- Dimensions: 100' x 90'
- Features: Corner Lot, Paved, Fenced-Partially, Patio, Shop
- Topography: Level,Sloped
- Residential vegetation: Garden Space
Details
- Parcel number: 123305200082
- Zoning: RR5
- Zoning description: Jurisdiction: County
- Special conditions: Standard
- Other equipment: Leased Equipment: None
Construction
Type & style
- Home type: SingleFamily
- Architectural style: Traditional
- Property subtype: Single Family Residence
Materials
- Wood Siding, Wood Products
- Foundation: Slab
- Roof: Composition
Condition
- Year built: 1971
- Major remodel year: 1971
Utilities & green energy
- Electric: Company: Mason County PUD#3
- Sewer: Septic Tank, Company: Septic
- Water: Public, Company: PUD#1
- Utilities for property: Astound
Community & HOA
Community
- Features: Park
- Subdivision: Beards Cove
HOA
- Services included: Common Area Maintenance, See Remarks
- HOA fee: $288 annually
Location
- Region: Allyn
Financial & listing details
- Price per square foot: $521/sqft
- Tax assessed value: $133,865
- Annual tax amount: $1,047
- Offers reviewed: 11/24/2025
- Date on market: 11/19/2025
- Cumulative days on market: 2 days
- Listing terms: Cash Out,Conventional,FHA,State Bond,USDA Loan,VA Loan
- Inclusions: Dishwasher(s), Garbage Disposal, Leased Equipment, Refrigerator(s), Stove(s)/Range(s), Washer(s)