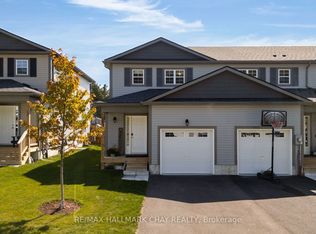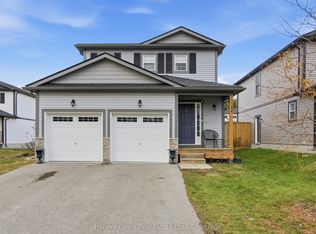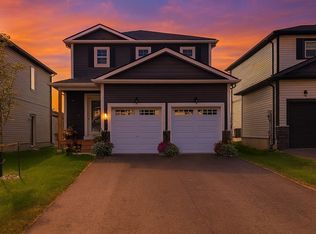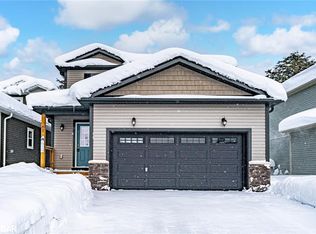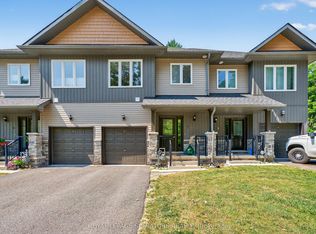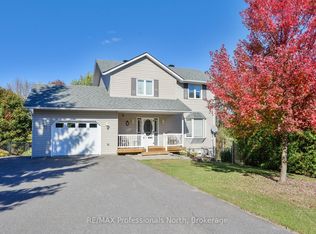31 Nicole Park Pl, Bracebridge, ON P1L 0C8
What's special
- 28 days |
- 5 |
- 1 |
Likely to sell faster than
Zillow last checked: 8 hours ago
Listing updated: November 12, 2025 at 05:06am
Keller Williams Experience Realty
Facts & features
Interior
Bedrooms & bathrooms
- Bedrooms: 3
- Bathrooms: 2
Bedroom
- Level: Second
- Dimensions: 4.2 x 3.8
Bedroom 2
- Level: Second
- Dimensions: 3.2 x 2.9
Bedroom 3
- Level: Second
- Dimensions: 3.4 x 2.7
Bathroom
- Level: Ground
- Dimensions: 1.8 x 1.2
Bathroom
- Level: Second
- Dimensions: 2.9 x 1.5
Exercise room
- Level: Basement
- Dimensions: 4.9 x 4.1
Foyer
- Level: Ground
- Dimensions: 3 x 1.2
Kitchen
- Level: Ground
- Dimensions: 4 x 2.7
Living room
- Level: Ground
- Dimensions: 5.8 x 3.7
Heating
- Forced Air, Gas
Cooling
- Central Air
Appliances
- Included: Water Heater
Features
- ERV/HRV, Rough-In Bath
- Basement: Partially Finished
- Has fireplace: No
Interior area
- Living area range: 1100-1500 null
Property
Parking
- Total spaces: 3
- Parking features: Private Double, Garage Door Opener
- Has garage: Yes
Features
- Stories: 2
- Patio & porch: Deck
- Exterior features: Privacy, Year Round Living
- Pool features: None
- Waterfront features: None
Lot
- Size: 2,800 Square Feet
- Features: Irregular Lot
Details
- Parcel number: 481170783
Construction
Type & style
- Home type: SingleFamily
- Property subtype: Single Family Residence
Materials
- Vinyl Siding
- Foundation: Poured Concrete
- Roof: Asphalt Shingle
Utilities & green energy
- Sewer: Sewer
Community & HOA
Location
- Region: Bracebridge
Financial & listing details
- Annual tax amount: C$3,420
- Date on market: 11/12/2025
By pressing Contact Agent, you agree that the real estate professional identified above may call/text you about your search, which may involve use of automated means and pre-recorded/artificial voices. You don't need to consent as a condition of buying any property, goods, or services. Message/data rates may apply. You also agree to our Terms of Use. Zillow does not endorse any real estate professionals. We may share information about your recent and future site activity with your agent to help them understand what you're looking for in a home.
Price history
Price history
Price history is unavailable.
Public tax history
Public tax history
Tax history is unavailable.Climate risks
Neighborhood: P1L
Nearby schools
GreatSchools rating
No schools nearby
We couldn't find any schools near this home.
- Loading
