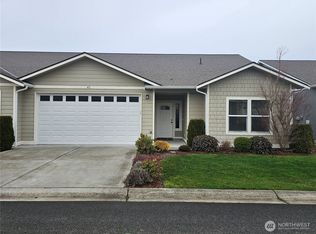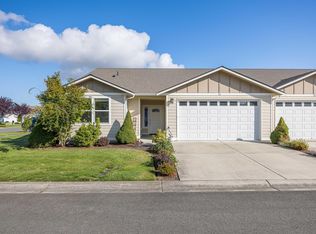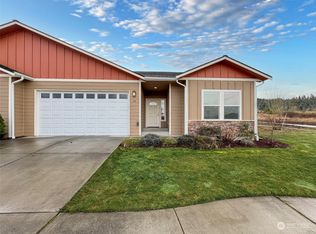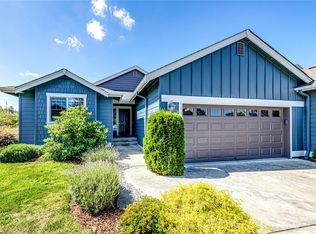Sold
Listed by:
Shamber Twedt,
Windermere R.E. Port Angeles
Bought with: Windermere R.E. Port Angeles
$450,000
31 Nimbus Lane, Sequim, WA 98382
3beds
1,595sqft
Single Family Residence
Built in 2015
4,055.44 Square Feet Lot
$472,900 Zestimate®
$282/sqft
$2,353 Estimated rent
Home value
$472,900
$449,000 - $497,000
$2,353/mo
Zestimate® history
Loading...
Owner options
Explore your selling options
What's special
One level townhome in the desirable Fair Weather community. Well built in 2015, this home has modern finishes, and a comfortable layout. Primary bedroom boasts a walk in shower, double sinks, and 3 closets for plenty of storage! Separated from the primary bedroom you will find 2 guest bedrooms, and full bathroom. The open concept, kitchen, living, dining space features an energy efficient ductless heat pump and access to the fully fenced backyard and patio. Front yard and exterior maintenance are covered with a minimal $152/month HOA fee giving you both peace of mind and protection of your investment. Located close to downtown and all the amenities of Sequim, this home has much to offer!
Zillow last checked: 8 hours ago
Listing updated: August 01, 2024 at 11:35am
Listed by:
Shamber Twedt,
Windermere R.E. Port Angeles
Bought with:
Shamber Twedt, 136444
Windermere R.E. Port Angeles
Source: NWMLS,MLS#: 2236351
Facts & features
Interior
Bedrooms & bathrooms
- Bedrooms: 3
- Bathrooms: 2
- Full bathrooms: 1
- 3/4 bathrooms: 1
- Main level bathrooms: 2
- Main level bedrooms: 3
Primary bedroom
- Level: Main
Bedroom
- Level: Main
Bedroom
- Level: Main
Bathroom full
- Level: Main
Bathroom three quarter
- Level: Main
Entry hall
- Level: Main
Family room
- Level: Main
Kitchen with eating space
- Level: Main
Utility room
- Level: Main
Heating
- Has Heating (Unspecified Type)
Cooling
- Has cooling: Yes
Appliances
- Included: Dishwashers_, Microwaves_, Refrigerators_, StovesRanges_, Dishwasher(s), Microwave(s), Refrigerator(s), Stove(s)/Range(s), Water Heater: Electric, Water Heater Location: Garage
Features
- Bath Off Primary
- Flooring: Laminate, Vinyl Plank, Carpet
- Windows: Double Pane/Storm Window
- Basement: None
- Has fireplace: No
Interior area
- Total structure area: 1,595
- Total interior livable area: 1,595 sqft
Property
Parking
- Total spaces: 2
- Parking features: Attached Garage, Off Street
- Attached garage spaces: 2
Features
- Levels: One
- Stories: 1
- Entry location: Main
- Patio & porch: Laminate, Wall to Wall Carpet, Bath Off Primary, Double Pane/Storm Window, Sprinkler System, Walk-In Closet(s), Water Heater
Lot
- Size: 4,055 sqft
- Dimensions: appro x 45' x 90'
- Features: Paved, Fenced-Fully, High Speed Internet, Irrigation, Patio, Sprinkler System
- Topography: Level
Details
- Parcel number: 0330215306400000
- Special conditions: Standard
Construction
Type & style
- Home type: SingleFamily
- Property subtype: Single Family Residence
Materials
- Cement Planked
- Foundation: Concrete Ribbon
- Roof: Composition
Condition
- Year built: 2015
- Major remodel year: 2015
Utilities & green energy
- Electric: Company: PUD
- Sewer: Sewer Connected, Company: City of Sequim
- Water: Public, Company: City of Sequim
Community & neighborhood
Community
- Community features: CCRs
Location
- Region: Sequim
- Subdivision: Sequim
HOA & financial
HOA
- HOA fee: $152 monthly
Other financial information
- Total actual rent: 2000
Other
Other facts
- Listing terms: Cash Out,Conventional,FHA,USDA Loan,VA Loan
- Cumulative days on market: 328 days
Price history
| Date | Event | Price |
|---|---|---|
| 8/22/2025 | Listing removed | $477,000$299/sqft |
Source: Olympic Listing Service #391057 | ||
| 8/14/2025 | Price change | $477,000-2.7%$299/sqft |
Source: Olympic Listing Service #391057 | ||
| 7/11/2025 | Listed for sale | $490,000+8.9%$307/sqft |
Source: Olympic Listing Service #391057 | ||
| 7/22/2024 | Sold | $450,000-3.2%$282/sqft |
Source: | ||
| 6/12/2024 | Pending sale | $464,900$291/sqft |
Source: | ||
Public tax history
| Year | Property taxes | Tax assessment |
|---|---|---|
| 2024 | $3,186 +11.2% | $390,962 +4.7% |
| 2023 | $2,864 -13.7% | $373,584 -11% |
| 2022 | $3,319 +10.2% | $419,803 +30.3% |
Find assessor info on the county website
Neighborhood: 98382
Nearby schools
GreatSchools rating
- 8/10Helen Haller Elementary SchoolGrades: 3-5Distance: 1.5 mi
- 5/10Sequim Middle SchoolGrades: 6-8Distance: 1.7 mi
- 7/10Sequim Senior High SchoolGrades: 9-12Distance: 1.4 mi

Get pre-qualified for a loan
At Zillow Home Loans, we can pre-qualify you in as little as 5 minutes with no impact to your credit score.An equal housing lender. NMLS #10287.



