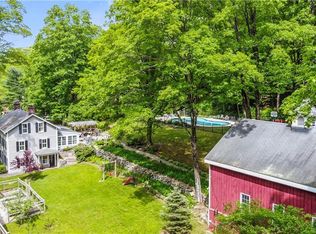Sold for $1,050,000
$1,050,000
31 Old Long Ridge Road, Stamford, CT 06903
4beds
3,674sqft
Single Family Residence
Built in 1972
1.06 Acres Lot
$1,250,200 Zestimate®
$286/sqft
$7,896 Estimated rent
Home value
$1,250,200
$1.18M - $1.35M
$7,896/mo
Zestimate® history
Loading...
Owner options
Explore your selling options
What's special
Vacation at home in this modern, newly renovated 4/5-bedroom colonial w/ beautiful heated inground pool on a lovely acre! The expansive, fully fenced private landscaped yard is perfect for relaxing and entertaining at the pool & on the pretty deck and patio and there’s even an underground sprinkler system for easy maintenance. The house sits in charming Old Long Ridge Village in N Stamford where it offers great space, generous-sized rooms and hardwood floors. Spacious formal DR & handsome LR with fireplace are perfect for guests. Enjoy the stunningly renovated chef’s kitchen with quartz counters, center island-brkfst bar, gas cooktop & 2-sided fpl it shares with beamed cathedral ceiling family room. Primary suite offers large BR, newly remodeled bath, & barn door to the WI closet. 3-other upper level BRs each have hdwd floors & the hall bathroom is remodeled as well. Lower level is not to be missed, with 2nd family/media/playroom with fireplace, 5th bedroom, 2-half baths PLUS oversized steam room w shower. complete the lower level. Indoor – outdoor living is easy with sliders off LR to pool area, sliders off FR to deck, & sliders off LL to pvt patio. Oversized 2-car garage, central air and city water complete this amazing home. You can walk to LaRocca's Country Market, walk to The Farmhouse at the Crossroads for gourmet meals or stay at home to relax & enjoy life!
Zillow last checked: 8 hours ago
Listing updated: October 30, 2023 at 01:50pm
Listed by:
Susan Kosterich 203-912-5920,
Berkshire Hathaway NE Prop. 203-329-2111
Bought with:
Maya Wertheim, RES.0825581
Coldwell Banker Realty
Source: Smart MLS,MLS#: 170590670
Facts & features
Interior
Bedrooms & bathrooms
- Bedrooms: 4
- Bathrooms: 5
- Full bathrooms: 2
- 1/2 bathrooms: 3
Primary bedroom
- Features: Full Bath, Walk-In Closet(s), Hardwood Floor
- Level: Upper
Bedroom
- Features: Hardwood Floor
- Level: Upper
Bedroom
- Features: Hardwood Floor
- Level: Upper
Bedroom
- Features: Hardwood Floor
- Level: Upper
Bedroom
- Level: Lower
Primary bathroom
- Features: Remodeled, Double-Sink, Tile Floor
- Level: Upper
Bathroom
- Features: Stone Floor
- Level: Main
Bathroom
- Features: Remodeled, Tub w/Shower, Tile Floor
- Level: Upper
Bathroom
- Features: Tile Floor
- Level: Lower
Bathroom
- Features: Stall Shower, Steam/Sauna, Tile Floor
- Level: Lower
Dining room
- Features: Hardwood Floor
- Level: Main
Family room
- Features: Skylight, Cathedral Ceiling(s), Balcony/Deck, Ceiling Fan(s), Sliders, Hardwood Floor
- Level: Main
Kitchen
- Features: Remodeled, Quartz Counters, Fireplace, Kitchen Island, Pantry
- Level: Main
Living room
- Features: Fireplace, Sliders, Hardwood Floor
- Level: Main
Rec play room
- Features: Fireplace, Sliders, Stone Floor
- Level: Lower
Heating
- Baseboard, Hot Water, Oil
Cooling
- Attic Fan, Ceiling Fan(s), Central Air
Appliances
- Included: Gas Cooktop, Oven, Range Hood, Refrigerator, Dishwasher, Washer, Dryer, Water Heater
- Laundry: Main Level
Features
- Wired for Data, Entrance Foyer
- Basement: Finished,Heated,Walk-Out Access,Liveable Space
- Attic: Pull Down Stairs
- Number of fireplaces: 3
Interior area
- Total structure area: 3,674
- Total interior livable area: 3,674 sqft
- Finished area above ground: 3,674
Property
Parking
- Total spaces: 2
- Parking features: Attached, Paved, Private
- Attached garage spaces: 2
- Has uncovered spaces: Yes
Features
- Patio & porch: Deck, Patio
- Has private pool: Yes
- Pool features: In Ground, Heated, Gunite
- Fencing: Full
- Waterfront features: Beach Access
Lot
- Size: 1.06 Acres
- Features: Level, Sloped, Wooded
Details
- Additional structures: Shed(s)
- Parcel number: 332399
- Zoning: RA1
Construction
Type & style
- Home type: SingleFamily
- Architectural style: Colonial
- Property subtype: Single Family Residence
Materials
- Brick, Wood Siding
- Foundation: Block
- Roof: Asphalt,Wood
Condition
- New construction: No
- Year built: 1972
Utilities & green energy
- Sewer: Septic Tank
- Water: Public
Community & neighborhood
Security
- Security features: Security System
Community
- Community features: Near Public Transport
Location
- Region: Stamford
- Subdivision: North Stamford
Price history
| Date | Event | Price |
|---|---|---|
| 10/11/2023 | Sold | $1,050,000-4.4%$286/sqft |
Source: | ||
| 9/25/2023 | Listing removed | -- |
Source: Zillow Rentals Report a problem | ||
| 8/21/2023 | Contingent | $1,098,000$299/sqft |
Source: | ||
| 8/11/2023 | Listed for sale | $1,098,000+68.9%$299/sqft |
Source: | ||
| 7/22/2023 | Price change | $9,000-10%$2/sqft |
Source: Zillow Rentals Report a problem | ||
Public tax history
| Year | Property taxes | Tax assessment |
|---|---|---|
| 2025 | $15,863 +2.6% | $679,080 |
| 2024 | $15,456 -6.9% | $679,080 |
| 2023 | $16,610 +25.2% | $679,080 +34.8% |
Find assessor info on the county website
Neighborhood: North Stamford
Nearby schools
GreatSchools rating
- 3/10Roxbury SchoolGrades: K-5Distance: 3.9 mi
- 4/10Cloonan SchoolGrades: 6-8Distance: 6.2 mi
- 3/10Westhill High SchoolGrades: 9-12Distance: 3.8 mi
Schools provided by the listing agent
- Elementary: Roxbury
- Middle: Cloonan
- High: Westhill
Source: Smart MLS. This data may not be complete. We recommend contacting the local school district to confirm school assignments for this home.
Get pre-qualified for a loan
At Zillow Home Loans, we can pre-qualify you in as little as 5 minutes with no impact to your credit score.An equal housing lender. NMLS #10287.
Sell with ease on Zillow
Get a Zillow Showcase℠ listing at no additional cost and you could sell for —faster.
$1,250,200
2% more+$25,004
With Zillow Showcase(estimated)$1,275,204
