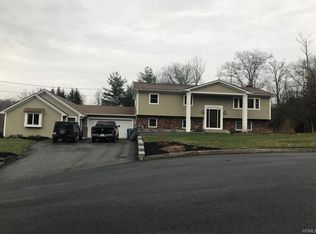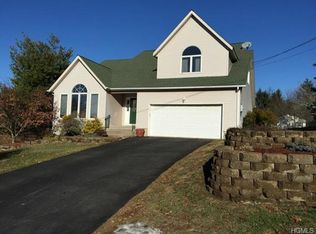Sold for $600,000 on 08/27/24
$600,000
31 Old Minisink Trail, Goshen, NY 10924
3beds
2,348sqft
Single Family Residence, Residential
Built in 1978
0.49 Acres Lot
$648,900 Zestimate®
$256/sqft
$4,016 Estimated rent
Home value
$648,900
$565,000 - $746,000
$4,016/mo
Zestimate® history
Loading...
Owner options
Explore your selling options
What's special
Beautifully maintained colonial in highly desirable Village of Goshen neighborhood has lots of privacy.Prime location, minutes to schools, RT. 17, hospital and Legoland! Enjoy all that Historic and Charming Goshen has to offer, from summer farmer's market,beautiful holiday lights,ecclectic restaurants with outdoor seating,Great American Weekend, new public library, easy access to the Heritage Trail and so much more.Upon approaching this home, you will be impressed with the stone walkway, retaining wall and plantings, as it gives such an elegant look. You will love the large light filled living room with a wall of book shelves and built ins, and fireplace as the focal point. Oversized dining room is perfect for formal entertaining. Family room has door to patio, perfect when you barbeque.Nice size bedrooms, with the master even having room for home office.New Pella windows,some with inset blinds,new hot water heater. Full basement, attic and deep garage all provide lots of room for storage.This home is a must see!! Additional Information: ParkingFeatures:2 Car Attached,
Zillow last checked: 8 hours ago
Listing updated: December 07, 2024 at 02:43pm
Listed by:
Abbe B Distelburger 845-341-6572,
Keller Williams Realty 845-928-8000
Bought with:
James Fox, 10401344776
Howard Hanna Rand Realty
Source: OneKey® MLS,MLS#: H6311728
Facts & features
Interior
Bedrooms & bathrooms
- Bedrooms: 3
- Bathrooms: 3
- Full bathrooms: 2
- 1/2 bathrooms: 1
Bedroom 1
- Description: Nice size, double closets
- Level: Second
Bedroom 2
- Description: Nice size, double closets
- Level: Second
Bathroom 1
- Description: Off master bedroom with one piece tub and double vanity
- Level: Second
Bathroom 2
- Description: Hall bathroom has double sink vanity, tub/shower
- Level: Second
Other
- Description: Conveniently located in between the kitchen and family room
- Level: First
Other
- Description: Has a walk in closet, very spacious with room for a desk, home office
- Level: Second
Dining room
- Description: Huge gatherings are a breeze in spacious dinign room. Beautiful bay window lets so much light in with backyard view.
- Level: First
Family room
- Description: Nice size with back door out to the patio
- Level: First
Kitchen
- Description: Nice size with separate eat in area
- Level: First
Living room
- Description: Expansive living room is flooded with light from front andreara windows. OUter wall has builtins and shelves with firplace as focal point. Extra wide opening in to the dining room
- Level: First
Heating
- Baseboard, Hot Water
Cooling
- Central Air
Appliances
- Included: Cooktop, Dishwasher, Dryer, Microwave, Refrigerator, Trash Compactor, Washer, Indirect Water Heater
Features
- Chandelier, First Floor Full Bath
- Flooring: Hardwood
- Windows: Blinds
- Basement: Full
- Attic: Pull Stairs
- Number of fireplaces: 1
Interior area
- Total structure area: 2,348
- Total interior livable area: 2,348 sqft
Property
Parking
- Total spaces: 2
- Parking features: Attached, Driveway, Garage Door Opener
- Has uncovered spaces: Yes
Features
- Levels: Two
- Stories: 2
- Patio & porch: Patio
Lot
- Size: 0.49 Acres
- Features: Sloped
Details
- Parcel number: 3330011250000001068.0000000
Construction
Type & style
- Home type: SingleFamily
- Architectural style: Colonial
- Property subtype: Single Family Residence, Residential
Materials
- Vinyl Siding
Condition
- Actual
- Year built: 1978
Utilities & green energy
- Sewer: Public Sewer
- Water: Public
- Utilities for property: Trash Collection Public
Green energy
- Energy generation: Solar
Community & neighborhood
Location
- Region: Goshen
Other
Other facts
- Listing agreement: Exclusive Right To Sell
- Listing terms: Cash
Price history
| Date | Event | Price |
|---|---|---|
| 8/27/2024 | Sold | $600,000+3.5%$256/sqft |
Source: | ||
| 7/5/2024 | Pending sale | $579,900$247/sqft |
Source: | ||
| 6/21/2024 | Listing removed | -- |
Source: | ||
| 6/19/2024 | Listed for sale | $579,900+38.1%$247/sqft |
Source: | ||
| 12/14/2005 | Sold | $420,000$179/sqft |
Source: Public Record | ||
Public tax history
| Year | Property taxes | Tax assessment |
|---|---|---|
| 2024 | -- | $210,850 |
| 2023 | -- | $210,850 |
| 2022 | -- | $210,850 |
Find assessor info on the county website
Neighborhood: 10924
Nearby schools
GreatSchools rating
- NAScotchtown Avenue SchoolGrades: PK-2Distance: 0.4 mi
- 4/10C J Hooker Middle SchoolGrades: 6-8Distance: 0.6 mi
- 7/10Goshen Central High SchoolGrades: 9-12Distance: 0.6 mi
Schools provided by the listing agent
- Middle: C J Hooker Middle School
- High: Goshen Central High School
Source: OneKey® MLS. This data may not be complete. We recommend contacting the local school district to confirm school assignments for this home.
Get a cash offer in 3 minutes
Find out how much your home could sell for in as little as 3 minutes with a no-obligation cash offer.
Estimated market value
$648,900
Get a cash offer in 3 minutes
Find out how much your home could sell for in as little as 3 minutes with a no-obligation cash offer.
Estimated market value
$648,900

