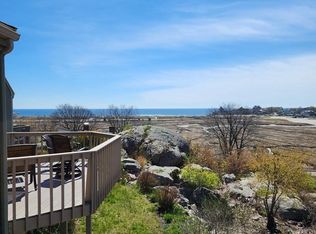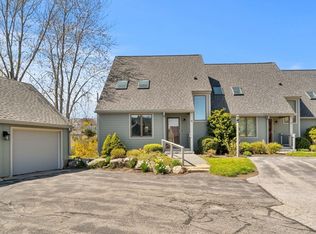Panoramic ocean views from this renovated unit with flexible floor plan to meet many living needs. Options for first floor living with a main level bath plumbed for a shower. Situated at the high point in Old Nugent Farm and positioned to maximize privacy. Light filled main level with walls of glass in the kitchen and living room. Sit on your deck to watch the everchanging colors and wildlife of the marsh and Atlantic Ocean. Detached garage is close, with a level walk to the unit with only two steps into the main level. Main level offers mudroom,1/2 bath, laundry, kitchen, dining room & living room with access to an oversized deck. Second level has ensuite main bedroom with views of the marsh and city, 2nd bedroom (currently used as an office) and full bath. 4th level loft with skylights, huge closet and walk-in storage. Bright lower level has walk out patio access, multiple rooms, storage & full bath. Live amongst 50+ acres of pristine marsh & fields with protected walk to the beach.
This property is off market, which means it's not currently listed for sale or rent on Zillow. This may be different from what's available on other websites or public sources.

