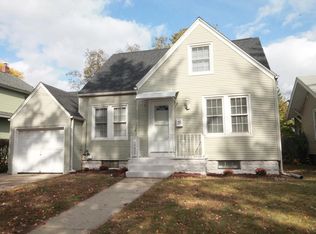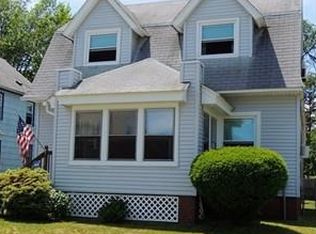This beautiful 3 bedrm Ranch/Bungalow is right next to the library so enjoy reading a book on the cozy front porch of this vinyl sided home located on a lovely terraced street of well kept homes. Being freshly painted, there's a living rm with fireplace & hardwood floors, a dining rm w/lovely wooden beam ceiling, built in hutch & great hardwood floors. Updated cabinets and counters in the kitchen and updated bath. Boasting a LEAD CERTIFICATE! Gas heat & hot water, circuit breakers and new thermo windows. A garage plus 5 car parking near mall, restaurants, parks & great highway access.
This property is off market, which means it's not currently listed for sale or rent on Zillow. This may be different from what's available on other websites or public sources.

