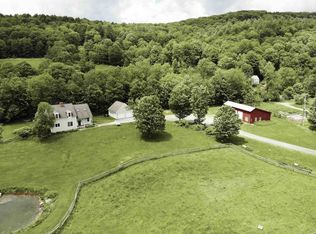Closed
Listed by:
Daire Gibney,
Barrett and Valley Associates Inc. 802-875-2323
Bought with: Four Seasons Sotheby's Int'l Realty
$669,000
31 Palmer Road, Chester, VT 05143
3beds
2,605sqft
Single Family Residence
Built in 1980
22.8 Acres Lot
$685,100 Zestimate®
$257/sqft
$3,948 Estimated rent
Home value
$685,100
$555,000 - $850,000
$3,948/mo
Zestimate® history
Loading...
Owner options
Explore your selling options
What's special
This is not your typical Vermont farmhouse—it’s far better. Surrounded by rolling fields and pastoral views, this beautifully updated home combines classic country charm with modern ease. Inside, you’ll find a warm, sunlit layout anchored by a stunning chef’s kitchen featuring high-end Viking appliances, granite counters, and custom cabinetry. The spacious primary suite is a luxurious retreat, offering peace, comfort, and incredible storage. A flexible floor plan adds to the home's appeal, with a first-floor bonus room—currently a playroom—offering potential as a guest suite or private bedroom, complete with its own covered deck overlooking the fields. Outside, the property is built for both lifestyle and purpose. A 4-stall horse barn with run-in, large cattle barn, oversized workshop, and detached 2-car garage make it ready for your dreams—be it hobby farming, equestrian living, or simply room to roam. A charming one-room cabin tucked in the treeline is perfect for guests, creative space, or glamping. All located in the heart of Vermont ski country—just minutes from Okemo, with easy access to Stratton, Bromley, and Magic. Whether you're looking for a forever home, a modern homestead, or a lifestyle upgrade, this one-of-a-kind property offers beauty, function, and endless inspiration.
Zillow last checked: 8 hours ago
Listing updated: October 16, 2025 at 06:19am
Listed by:
Daire Gibney,
Barrett and Valley Associates Inc. 802-875-2323
Bought with:
Jay Farrar
Four Seasons Sotheby's Int'l Realty
Source: PrimeMLS,MLS#: 5049201
Facts & features
Interior
Bedrooms & bathrooms
- Bedrooms: 3
- Bathrooms: 3
- Full bathrooms: 2
- 1/2 bathrooms: 1
Heating
- Pellet Stove, Forced Air, Hot Air, Zoned, Wood/Oil Combo Furnace
Cooling
- None
Features
- Basement: Concrete Floor,Crawl Space,Full,Interior Entry
Interior area
- Total structure area: 2,605
- Total interior livable area: 2,605 sqft
- Finished area above ground: 2,605
- Finished area below ground: 0
Property
Parking
- Total spaces: 2
- Parking features: Gravel
- Garage spaces: 2
Features
- Levels: Two
- Stories: 2
- Has view: Yes
- View description: Mountain(s), Water
- Water view: Water
- Waterfront features: River, River Front, Waterfront
- Frontage length: Road frontage: 1599
Lot
- Size: 22.80 Acres
- Features: Agricultural, Country Setting, Farm, Horse/Animal Farm, Field/Pasture, Level, Major Road Frontage, Open Lot, Valley, Near Railroad
Details
- Parcel number: 14404510694
- Zoning description: Residential
Construction
Type & style
- Home type: SingleFamily
- Architectural style: New Englander
- Property subtype: Single Family Residence
Materials
- Wood Frame
- Foundation: Concrete
- Roof: Metal,Standing Seam
Condition
- New construction: No
- Year built: 1980
Utilities & green energy
- Electric: 150 Amp Service, Circuit Breakers
- Sewer: Private Sewer, Septic Tank
- Utilities for property: Phone Available
Community & neighborhood
Location
- Region: Chester
Other
Other facts
- Road surface type: Paved
Price history
| Date | Event | Price |
|---|---|---|
| 9/4/2025 | Sold | $669,000$257/sqft |
Source: | ||
| 6/30/2025 | Listed for sale | $669,000-2.9%$257/sqft |
Source: | ||
| 6/24/2025 | Listing removed | $689,000$264/sqft |
Source: | ||
| 5/19/2025 | Price change | $689,000-8.1%$264/sqft |
Source: | ||
| 2/13/2025 | Listed for sale | $750,000+56.3%$288/sqft |
Source: | ||
Public tax history
| Year | Property taxes | Tax assessment |
|---|---|---|
| 2024 | -- | $423,300 |
| 2023 | -- | $423,300 |
| 2022 | -- | $423,300 +1% |
Find assessor info on the county website
Neighborhood: 05143
Nearby schools
GreatSchools rating
- 5/10Chester-Andover Usd #29Grades: PK-6Distance: 3.2 mi
- 7/10Green Mountain Uhsd #35Grades: 7-12Distance: 4.1 mi
Schools provided by the listing agent
- Elementary: Chester-Andover Elementary
- Middle: Green Mountain UHSD #35
- High: Green Mountain UHSD #35
- District: Two Rivers Supervisory Union
Source: PrimeMLS. This data may not be complete. We recommend contacting the local school district to confirm school assignments for this home.
Get pre-qualified for a loan
At Zillow Home Loans, we can pre-qualify you in as little as 5 minutes with no impact to your credit score.An equal housing lender. NMLS #10287.
