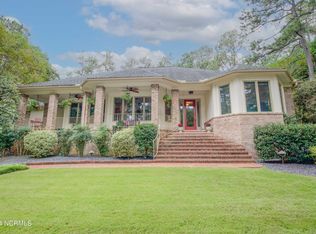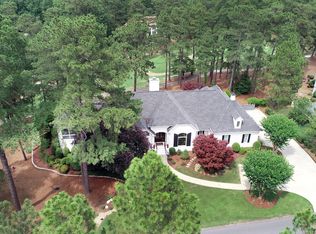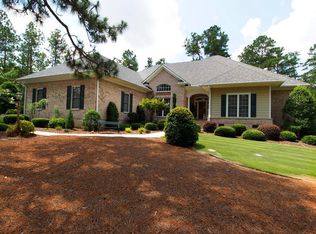Sold for $725,000 on 08/15/25
$725,000
31 Pinewild Drive, Pinehurst, NC 28374
4beds
2,958sqft
Single Family Residence
Built in 2006
0.77 Acres Lot
$726,300 Zestimate®
$245/sqft
$3,227 Estimated rent
Home value
$726,300
$646,000 - $813,000
$3,227/mo
Zestimate® history
Loading...
Owner options
Explore your selling options
What's special
This custom-built home by Bonville Construction and located in Pinewild CC, offers everything today's buyer is looking for: a split Floorplan, an upper-level 4th bedroom with full bath, a dedicated office, a storybook front porch and a screened porch for privacy. Built on an elevated lot this home provides equally beautiful vistas from the front and back of the home. The mature landscape is a nod to the seller's meticulous oversight of this uniquely private property, located conveniently close to the Linden Rd gate for great access. Don't miss this great opportunity to own a serene property within Pinewild County Club. Pinewild Country Club of Pinehurst offers two-18 hole championship golf course, a 9-hole Course, and the unique 3-hole ''Challenge'' course. Additional amenities include swimming pool with children's wading pool, tennis courts, picnic area, lake, along with Member Clubhouse. Conveniently located minutes from the Village of Pinehurst, FirstHealth Hospital, local shopping and dining, and a short drive to downtown Southern Pines
Zillow last checked: 8 hours ago
Listing updated: August 19, 2025 at 04:52am
Listed by:
Rose Ann Ward 717-887-1548,
Fore Properties
Bought with:
Ginger G Gentry, 290671
Re/Max Prime Properties
Source: Hive MLS,MLS#: 100511639 Originating MLS: Mid Carolina Regional MLS
Originating MLS: Mid Carolina Regional MLS
Facts & features
Interior
Bedrooms & bathrooms
- Bedrooms: 4
- Bathrooms: 4
- Full bathrooms: 4
Primary bedroom
- Level: Main
- Dimensions: 16.1 x 14.9
Bedroom 1
- Level: Main
- Dimensions: 13.4 x 10.9
Bedroom 2
- Level: Main
- Dimensions: 13.5 x 10.9
Breakfast nook
- Level: Main
- Dimensions: 8 x 12.4
Dining room
- Level: Main
- Dimensions: 12 x 10.9
Other
- Description: May be used as 4th BR
- Level: Second
- Dimensions: 21.5 x 13.9
Kitchen
- Level: Main
- Dimensions: 14.2 x 14.2
Laundry
- Dimensions: 10.2 x 8.1
Living room
- Level: Main
- Dimensions: 22.4 x 15.1
Office
- Level: Main
- Dimensions: 12 x 10.9
Heating
- Fireplace(s), Heat Pump, Electric
Cooling
- Central Air, Heat Pump
Appliances
- Included: Electric Cooktop, Built-In Microwave, Built-In Electric Oven, Washer, Refrigerator, Dryer, Double Oven, Disposal, Dishwasher
- Laundry: Dryer Hookup, Washer Hookup, Laundry Room
Features
- Sound System, Master Downstairs, Walk-in Closet(s), Tray Ceiling(s), High Ceilings, Bookcases, Kitchen Island, Ceiling Fan(s), Pantry, Walk-in Shower, Blinds/Shades, Gas Log, Walk-In Closet(s)
- Flooring: Tile, Wood
- Basement: Exterior Entry
- Attic: Access Only
- Has fireplace: Yes
- Fireplace features: Gas Log
Interior area
- Total structure area: 2,958
- Total interior livable area: 2,958 sqft
Property
Parking
- Total spaces: 2.5
- Parking features: Garage Faces Side, Golf Cart Parking, Attached, Concrete, Garage Door Opener
- Has attached garage: Yes
Accessibility
- Accessibility features: None
Features
- Levels: One and One Half
- Stories: 2
- Patio & porch: Covered, Patio, Porch, Screened
- Exterior features: Irrigation System
- Pool features: None
- Fencing: None
- Has view: Yes
- View description: Golf Course, Pond
- Has water view: Yes
- Water view: Pond
- Waterfront features: None
Lot
- Size: 0.77 Acres
- Dimensions: 138 x 255 x 144 x 242
- Features: Interior Lot
Details
- Parcel number: 10000699
- Zoning: R30
- Special conditions: Standard
Construction
Type & style
- Home type: SingleFamily
- Property subtype: Single Family Residence
Materials
- Block, Brick
- Foundation: Brick/Mortar, Block, Crawl Space
- Roof: Architectural Shingle
Condition
- New construction: No
- Year built: 2006
Utilities & green energy
- Sewer: Public Sewer
- Water: Public
- Utilities for property: Sewer Connected, Underground Utilities, Water Connected
Community & neighborhood
Location
- Region: Pinehurst
- Subdivision: Pinewild CC
HOA & financial
HOA
- Has HOA: Yes
- HOA fee: $1,422 monthly
- Amenities included: Barbecue, Pool, Gated, Golf Course, Maintenance Common Areas, Maintenance Grounds, Maintenance Roads, Park, Picnic Area, Security, Tennis Court(s), Trail(s), Club Membership
- Association name: Pinewild POA/CAS
- Association phone: 919-403-1400
Other
Other facts
- Listing agreement: Exclusive Right To Sell
- Listing terms: Cash,Conventional
- Road surface type: Paved
Price history
| Date | Event | Price |
|---|---|---|
| 8/15/2025 | Sold | $725,000$245/sqft |
Source: | ||
| 6/27/2025 | Contingent | $725,000$245/sqft |
Source: | ||
| 6/5/2025 | Listed for sale | $725,000+2688.5%$245/sqft |
Source: | ||
| 2/6/2006 | Sold | $26,000$9/sqft |
Source: Public Record | ||
Public tax history
| Year | Property taxes | Tax assessment |
|---|---|---|
| 2024 | $3,538 -4.2% | $618,060 |
| 2023 | $3,693 +1.4% | $618,060 +8.3% |
| 2022 | $3,643 -3.5% | $570,720 +30.8% |
Find assessor info on the county website
Neighborhood: 28374
Nearby schools
GreatSchools rating
- 8/10West Pine Elementary SchoolGrades: K-5Distance: 2.6 mi
- 6/10West Pine Middle SchoolGrades: 6-8Distance: 2.5 mi
- 5/10Pinecrest High SchoolGrades: 9-12Distance: 3.9 mi
Schools provided by the listing agent
- Elementary: West Pine Elementary
- Middle: West Pine Middle
- High: Pinecrest High
Source: Hive MLS. This data may not be complete. We recommend contacting the local school district to confirm school assignments for this home.

Get pre-qualified for a loan
At Zillow Home Loans, we can pre-qualify you in as little as 5 minutes with no impact to your credit score.An equal housing lender. NMLS #10287.
Sell for more on Zillow
Get a free Zillow Showcase℠ listing and you could sell for .
$726,300
2% more+ $14,526
With Zillow Showcase(estimated)
$740,826

