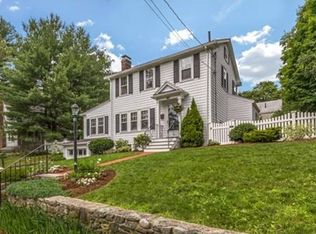Sold for $965,000
$965,000
31 Plymouth Rd, Needham, MA 02492
3beds
1,397sqft
Single Family Residence
Built in 1928
6,970 Square Feet Lot
$968,800 Zestimate®
$691/sqft
$3,195 Estimated rent
Home value
$968,800
$891,000 - $1.05M
$3,195/mo
Zestimate® history
Loading...
Owner options
Explore your selling options
What's special
The house you've been waiting for! Don't miss this charming 3BR home on a highly desirable "Ladder Street" with easy access to town, Pollard, and Needham High School. It has everything you want in a house with plenty of room to grow. Upon entering the you will find a gracious living room with fireplace, an updated eat-in kitchen, a dining room with corner built-in, laundry room, a sweet den/office/tv room, and finished with a lovely enclosed porch/sunroom leading to the flat, generous back yard. The whole first level has a great flow - wonderful for entertaining and feels warm and comfortable when you walk in the door. The second floor boasts 3 spacious bedrooms, one with an office, and a bathroom. Hardwood floors throughout, and lots of storage in the basement. Bring your ideas to update, or move right in! The house is close to Hazels, and the train and the center of town with a sidewalk leading to all those locations. Welcome Home!
Zillow last checked: 8 hours ago
Listing updated: May 01, 2025 at 04:31pm
Listed by:
Suzanne Nissen 781-608-8195,
Berkshire Hathaway HomeServices Commonwealth Real Estate 781-444-1234
Bought with:
Gabby Cefalo
Coldwell Banker Realty - Wellesley
Source: MLS PIN,MLS#: 73348267
Facts & features
Interior
Bedrooms & bathrooms
- Bedrooms: 3
- Bathrooms: 2
- Full bathrooms: 1
- 1/2 bathrooms: 1
Primary bedroom
- Features: Flooring - Hardwood
- Level: Second
- Area: 143
- Dimensions: 11 x 13
Bedroom 2
- Features: Flooring - Hardwood
- Level: Second
- Area: 132
- Dimensions: 11 x 12
Bedroom 3
- Features: Flooring - Hardwood
- Level: Second
- Area: 132
- Dimensions: 11 x 12
Primary bathroom
- Features: No
Bathroom 1
- Features: Bathroom - Half
- Level: First
Bathroom 2
- Features: Bathroom - Full
- Level: Second
Dining room
- Features: Flooring - Hardwood
- Level: First
- Area: 156
- Dimensions: 12 x 13
Kitchen
- Features: Flooring - Hardwood, Pantry, Countertops - Stone/Granite/Solid, Stainless Steel Appliances
- Level: First
- Area: 176
- Dimensions: 16 x 11
Living room
- Features: Flooring - Hardwood
- Level: First
- Area: 220
- Dimensions: 11 x 20
Office
- Features: Flooring - Hardwood
- Level: Second
- Area: 81
- Dimensions: 9 x 9
Heating
- Steam
Cooling
- Window Unit(s)
Appliances
- Included: Range, Dishwasher, Refrigerator, Freezer
- Laundry: First Floor
Features
- Den, Home Office, Sun Room
- Flooring: Wood, Flooring - Wall to Wall Carpet, Flooring - Hardwood
- Basement: Bulkhead
- Number of fireplaces: 1
- Fireplace features: Living Room
Interior area
- Total structure area: 1,397
- Total interior livable area: 1,397 sqft
- Finished area above ground: 1,397
Property
Parking
- Total spaces: 3
- Parking features: Attached, Paved Drive, Off Street
- Attached garage spaces: 1
- Uncovered spaces: 2
Features
- Patio & porch: Porch - Enclosed
- Exterior features: Porch - Enclosed
Lot
- Size: 6,970 sqft
Details
- Parcel number: 138819
- Zoning: SRB
Construction
Type & style
- Home type: SingleFamily
- Architectural style: Colonial
- Property subtype: Single Family Residence
Materials
- Frame
- Foundation: Concrete Perimeter
- Roof: Shingle
Condition
- Year built: 1928
Utilities & green energy
- Sewer: Public Sewer
- Water: Public
- Utilities for property: for Gas Range
Community & neighborhood
Community
- Community features: Public Transportation, Shopping, Pool, Tennis Court(s), Park, Walk/Jog Trails, Golf, Medical Facility, Bike Path, Highway Access
Location
- Region: Needham
- Subdivision: Ladder Streets
Price history
| Date | Event | Price |
|---|---|---|
| 5/1/2025 | Sold | $965,000+0.6%$691/sqft |
Source: MLS PIN #73348267 Report a problem | ||
| 4/2/2025 | Contingent | $959,000$686/sqft |
Source: MLS PIN #73348267 Report a problem | ||
| 3/20/2025 | Listed for sale | $959,000$686/sqft |
Source: MLS PIN #73348267 Report a problem | ||
Public tax history
| Year | Property taxes | Tax assessment |
|---|---|---|
| 2025 | $10,686 +6.1% | $1,008,100 +25.3% |
| 2024 | $10,072 -1.3% | $804,500 +2.8% |
| 2023 | $10,206 +3.9% | $782,700 +6.5% |
Find assessor info on the county website
Neighborhood: 02492
Nearby schools
GreatSchools rating
- 10/10Broadmeadow Elementary SchoolGrades: K-5Distance: 0.7 mi
- 9/10Pollard Middle SchoolGrades: 7-8Distance: 0.3 mi
- 10/10Needham High SchoolGrades: 9-12Distance: 0.7 mi
Schools provided by the listing agent
- Elementary: Broadmeadow
- Middle: Pollard
- High: Nhs
Source: MLS PIN. This data may not be complete. We recommend contacting the local school district to confirm school assignments for this home.
Get a cash offer in 3 minutes
Find out how much your home could sell for in as little as 3 minutes with a no-obligation cash offer.
Estimated market value$968,800
Get a cash offer in 3 minutes
Find out how much your home could sell for in as little as 3 minutes with a no-obligation cash offer.
Estimated market value
$968,800
