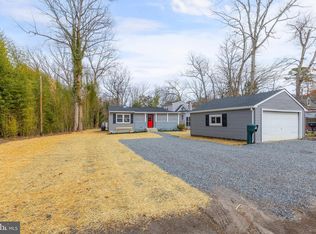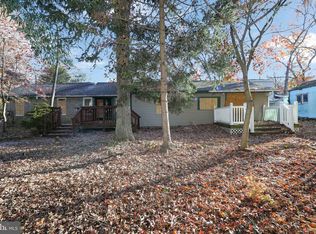Here is your chance to own this beautifully redone, open-concept home with finishes typically found in houses priced two to three times more! Major renovations went into creating the perfect layout for this quaint and cozy home. The Kitchen and Living Room flow freely into one another and feature continuous plank flooring along with a bright, neutral, gray color scheme throughout. The kitchen looks like it belongs in a magazine, featuring white Quartz counters, Frigidaire stainless steel appliances, subway tile backsplash, and semi-custom, shaker-style cabinets with soft close doors and drawers. The hallway past the kitchen leads to a private bedroom with an oversized closet, making this the perfect home for single floor living, if desired. The luxurious full bathroom has been completely redone top-to-bottom, including all new plumbing fixtures, and a beautiful tub/shower enclosure complimented with carrara ceramic tile. Laundry hook ups in the bathroom will give the new owner a perfect first floor laundry space. The second floor features an additional large bedroom with plenty of windows welcoming in an abundance of natural light. This could easily be used as a guest bedroom, office, playroom, or additional living space. The painted basement is bright and welcoming, with plenty of space for extra storage. For most of the year, you will be able to extend the living space into the screened-in front porch, which is the ideal location to enjoy a morning cup of coffee. The no-maintenance, landscaped yard is perfect for anyone looking to avoid regular upkeep and has a patio which would fit a table or fire pit. This home is located on a quiet, dead end street located just minutes from Clementon Lake. You won't find a remodeled home anywhere in Camden County for less than this! Make an offer today before it's gone!
This property is off market, which means it's not currently listed for sale or rent on Zillow. This may be different from what's available on other websites or public sources.


