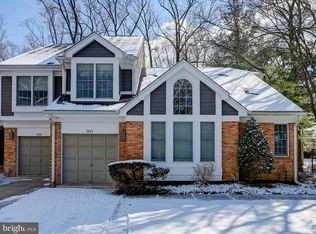Sold for $680,000
$680,000
31 Raisin Tree Cir, Baltimore, MD 21208
3beds
2,530sqft
Townhouse
Built in 1986
2,831 Square Feet Lot
$684,300 Zestimate®
$269/sqft
$2,791 Estimated rent
Home value
$684,300
$630,000 - $746,000
$2,791/mo
Zestimate® history
Loading...
Owner options
Explore your selling options
What's special
Professionally designed, Greene Tree Ascot model that has been completely updated, top to bottom; it's practically brand new inside including entirely reconfigured custom kitchen and primary bath, updated 2nd floor guest bath, all flooring throughout, lighting, fireplace, electrical systems, interior doors/trim/hardware, washer/dryer, all plumbing fixtures, all electrical fixtures, and new drywall. This model has the kitchen in the front when you walk in, laundry on main level, cathedral ceiling in primary bedroom, heated floors in primary bath plus, custom interior finishes including painted brick and wood accent walls, new skylight in stairwell and custom walk-in closet in primary. Home includes a whole home speaker system for music throughout. Basement has been partially built out including an exercise area, new full bath and walk-in cedar closet. Dedicated electric circuit has been run to garage to accommodate electric vehicle charging. Gated community with gatehouse has large pool and tennis/pickleball courts with an active pickleball community, never be without a game. HOA covers most exterior maintenance of home plus all grounds, grass cutting, landscaping and snow removal. Community roofs were replaced in 2021.
Zillow last checked: 8 hours ago
Listing updated: October 21, 2025 at 07:15am
Listed by:
Jason French 443-841-9693,
Benson & Mangold, LLC,
Listing Team: Chesapeake Bay Properties Team Of Benson & Mangold
Bought with:
Eve Haddaway, 535605
Monument Sotheby's International Realty
Source: Bright MLS,MLS#: MDBC2139044
Facts & features
Interior
Bedrooms & bathrooms
- Bedrooms: 3
- Bathrooms: 4
- Full bathrooms: 3
- 1/2 bathrooms: 1
- Main level bathrooms: 1
Dining room
- Features: Flooring - Carpet
- Level: Main
- Area: 110 Square Feet
- Dimensions: 10 X 11
Foyer
- Features: Flooring - Tile/Brick
- Level: Main
Kitchen
- Features: Flooring - Tile/Brick
- Level: Main
- Area: 105 Square Feet
- Dimensions: 15 X 7
Living room
- Features: Flooring - Carpet, Fireplace - Wood Burning
- Level: Main
- Area: 288 Square Feet
- Dimensions: 12 X 24
Heating
- Heat Pump, Electric
Cooling
- Central Air, Electric
Appliances
- Included: Dishwasher, Disposal, Dryer, Exhaust Fan, Oven/Range - Electric, Range Hood, Refrigerator, Washer, Water Heater, Electric Water Heater
- Laundry: Washer/Dryer Hookups Only
Features
- Kitchen - Table Space, Dining Area, Eat-in Kitchen, Primary Bath(s), Built-in Features, Upgraded Countertops, Recessed Lighting, Floor Plan - Traditional, Cathedral Ceiling(s), Dry Wall
- Windows: Bay/Bow, Double Pane Windows, Screens, Window Treatments
- Basement: Connecting Stairway,Sump Pump,Partial,Full,Windows,Unfinished
- Number of fireplaces: 1
- Fireplace features: Equipment, Screen
Interior area
- Total structure area: 2,530
- Total interior livable area: 2,530 sqft
- Finished area above ground: 2,530
Property
Parking
- Total spaces: 1
- Parking features: Garage Faces Front, Garage Door Opener, Assigned, Attached
- Attached garage spaces: 1
- Details: Assigned Parking
Accessibility
- Accessibility features: None
Features
- Levels: Three
- Stories: 3
- Has private pool: Yes
- Pool features: Community, Private
- Has spa: Yes
- Spa features: Bath
Lot
- Size: 2,831 sqft
Details
- Additional structures: Above Grade
- Parcel number: 04032000006656
- Zoning: R
- Special conditions: Standard
Construction
Type & style
- Home type: Townhouse
- Architectural style: Transitional
- Property subtype: Townhouse
Materials
- Brick, Fiber Cement
- Foundation: Block
Condition
- New construction: No
- Year built: 1986
Details
- Builder model: ASCOT
Utilities & green energy
- Sewer: Public Sewer
- Water: Public
- Utilities for property: Cable Available
Community & neighborhood
Security
- Security features: Electric Alarm, Security Gate, Security System
Location
- Region: Baltimore
- Subdivision: Greene Tree
HOA & financial
HOA
- Has HOA: Yes
- HOA fee: $675 monthly
- Amenities included: Common Grounds, Fencing, Gated, Pool, Reserved/Assigned Parking, Security, Tennis Court(s), Tot Lots/Playground
- Services included: Common Area Maintenance, Maintenance Structure, Lawn Care Front, Lawn Care Rear, Lawn Care Side, Maintenance Grounds, Management, Insurance, Pool(s), Reserve Funds, Road Maintenance, Snow Removal, Trash, Security
- Association name: RESIDENTIAL REALTY
Other
Other facts
- Listing agreement: Exclusive Right To Sell
- Ownership: Fee Simple
Price history
| Date | Event | Price |
|---|---|---|
| 10/20/2025 | Sold | $680,000+4.6%$269/sqft |
Source: | ||
| 9/6/2025 | Contingent | $649,900$257/sqft |
Source: | ||
| 9/4/2025 | Listed for sale | $649,900+145.2%$257/sqft |
Source: | ||
| 5/4/2017 | Sold | $265,000-3.6%$105/sqft |
Source: Public Record Report a problem | ||
| 3/29/2017 | Pending sale | $275,000$109/sqft |
Source: Berkshire Hathaway HomeServices Homesale Realty #BC9864832 Report a problem | ||
Public tax history
| Year | Property taxes | Tax assessment |
|---|---|---|
| 2025 | $5,496 +35% | $355,400 +5.8% |
| 2024 | $4,072 +6.2% | $335,933 +6.2% |
| 2023 | $3,836 +6.6% | $316,467 +6.6% |
Find assessor info on the county website
Neighborhood: 21208
Nearby schools
GreatSchools rating
- 10/10Fort Garrison Elementary SchoolGrades: PK-5Distance: 1.5 mi
- 3/10Pikesville Middle SchoolGrades: 6-8Distance: 1.5 mi
- 5/10Pikesville High SchoolGrades: 9-12Distance: 1.9 mi
Schools provided by the listing agent
- District: Baltimore County Public Schools
Source: Bright MLS. This data may not be complete. We recommend contacting the local school district to confirm school assignments for this home.
Get a cash offer in 3 minutes
Find out how much your home could sell for in as little as 3 minutes with a no-obligation cash offer.
Estimated market value$684,300
Get a cash offer in 3 minutes
Find out how much your home could sell for in as little as 3 minutes with a no-obligation cash offer.
Estimated market value
$684,300
