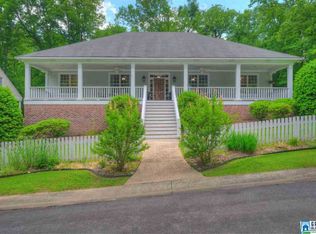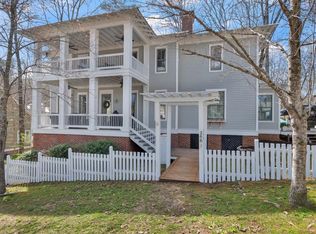Sold for $539,000
$539,000
31 Randolph Rd, Hayden, AL 35079
4beds
3,535sqft
Single Family Residence
Built in 2007
0.3 Acres Lot
$538,900 Zestimate®
$152/sqft
$2,957 Estimated rent
Home value
$538,900
$474,000 - $609,000
$2,957/mo
Zestimate® history
Loading...
Owner options
Explore your selling options
What's special
Welcome To This 4 Bedroom, 3.5 Bath Home Nestled Inside An Exclusive Gated Community, This Beautiful Home Blends Classic Southern Charm With Modern Comfort. From It's Welcoming Front Porch To It's Timeless Architectural Details, Every Corner Invites You To Slow Down, Stay Awhile, And Enjoy Refined Living In Such A Peaceful Setting. Only 25 Minutes To B'ham. Or Cullman. New Kitchen Update in 2021 Includes Top Of The Line Thermador Appliances And Soapstone Countertops. New Metal Roof 2023, All HVAC Units Are Newer Than 5 Yrs. And Fresh Paint Outside & Inside. The Exceptional Qualities And Upgrades Of The Home Are Unbelievable! A Stunning Study/Office With Soaring Ceilings, A Catwalk Lined With Books And Oversized Windows Flooding The Space With Natural Light - Your Dream Workspace Awaits. The Private, Wooded Backyard Provides A Peaceful Setting And Plenty Of Room To Relax Or Play. This Family/Friendly Community Is Loaded With Amenities - Swim At The Pool And Enjoy The Trails & Lake.
Zillow last checked: 8 hours ago
Listing updated: January 29, 2026 at 07:03am
Listed by:
Denise Launius 205-608-8126,
RE/MAX on Main
Bought with:
Robb Williams
eXp Realty, LLC Central
Source: GALMLS,MLS#: 21437507
Facts & features
Interior
Bedrooms & bathrooms
- Bedrooms: 4
- Bathrooms: 4
- Full bathrooms: 3
- 1/2 bathrooms: 1
Primary bedroom
- Level: First
Bedroom 1
- Level: Second
Bedroom 2
- Level: Second
Bedroom 3
- Level: Second
Primary bathroom
- Level: First
Bathroom 1
- Level: First
Bathroom 3
- Level: Second
Dining room
- Level: First
Family room
- Level: First
Kitchen
- Features: Eat-in Kitchen, Kitchen Island, Pantry
- Level: First
Basement
- Area: 300
Office
- Level: Second
Heating
- Central, Dual Systems (HEAT)
Cooling
- Central Air, Dual, Electric
Appliances
- Included: Gas Cooktop, Dishwasher, Microwave, Gas Oven, Self Cleaning Oven, Plumbed for Gas in Kit, Refrigerator, Stainless Steel Appliance(s), Electric Water Heater
- Laundry: Electric Dryer Hookup, Washer Hookup, Upper Level, Laundry Room, Laundry (ROOM), Yes
Features
- Recessed Lighting, Split Bedroom, Cathedral/Vaulted, High Ceilings, Crown Molding, Smooth Ceilings, Double Vanity, Split Bedrooms, Tub/Shower Combo, Walk-In Closet(s)
- Flooring: Carpet, Hardwood, Vinyl
- Doors: French Doors
- Basement: Full,Partially Finished,Daylight,Concrete
- Attic: Pull Down Stairs,Yes
- Number of fireplaces: 1
- Fireplace features: Marble (FIREPL), Ventless, Gas Log, Den, Gas
Interior area
- Total interior livable area: 3,535 sqft
- Finished area above ground: 3,235
- Finished area below ground: 300
Property
Parking
- Total spaces: 2
- Parking features: Basement, Garage Faces Side
- Attached garage spaces: 2
Features
- Levels: 2+ story
- Patio & porch: Open (PATIO), Patio, Open (DECK), Deck
- Pool features: In Ground, Community
- Fencing: Fenced
- Has view: Yes
- View description: None
- Waterfront features: No
Lot
- Size: 0.30 Acres
- Features: Interior Lot, Few Trees, Subdivision
Details
- Parcel number: 2301123000093.000
- Special conditions: N/A
Construction
Type & style
- Home type: SingleFamily
- Property subtype: Single Family Residence
Materials
- HardiPlank Type, Stone
- Foundation: Basement
Condition
- Year built: 2007
Utilities & green energy
- Water: Public
- Utilities for property: Sewer Connected, Underground Utilities
Green energy
- Energy efficient items: Ridge Vent
Community & neighborhood
Community
- Community features: Bike Trails, Boats-Non Motor Only, Clubhouse, Fishing, Gated, Park, Lake, Street Lights, Swimming Allowed, Walking Paths, Water Access, Curbs
Location
- Region: Hayden
- Subdivision: Blount Springs
HOA & financial
HOA
- Has HOA: Yes
- HOA fee: $109 monthly
- Amenities included: Recreation Facilities
- Services included: Maintenance Grounds, Utilities for Comm Areas
Other
Other facts
- Price range: $539K - $539K
- Road surface type: Paved
Price history
| Date | Event | Price |
|---|---|---|
| 1/28/2026 | Sold | $539,000$152/sqft |
Source: | ||
| 12/31/2025 | Contingent | $539,000$152/sqft |
Source: | ||
| 12/8/2025 | Price change | $539,000-2%$152/sqft |
Source: | ||
| 11/23/2025 | Listed for sale | $549,900-3.3%$156/sqft |
Source: | ||
| 11/22/2025 | Listing removed | $568,700$161/sqft |
Source: | ||
Public tax history
| Year | Property taxes | Tax assessment |
|---|---|---|
| 2024 | $1,440 -2.2% | $46,100 -2.1% |
| 2023 | $1,472 +5.1% | $47,080 +4.9% |
| 2022 | $1,401 +32.7% | $44,900 +32.4% |
Find assessor info on the county website
Neighborhood: 35079
Nearby schools
GreatSchools rating
- 9/10Hayden Elementary SchoolGrades: 3-4Distance: 3.3 mi
- 6/10Hayden High SchoolGrades: 8-12Distance: 3.2 mi
- 10/10Hayden Primary SchoolGrades: PK-2Distance: 3.3 mi
Schools provided by the listing agent
- Elementary: Hayden
- Middle: Hayden
- High: Hayden
Source: GALMLS. This data may not be complete. We recommend contacting the local school district to confirm school assignments for this home.
Get a cash offer in 3 minutes
Find out how much your home could sell for in as little as 3 minutes with a no-obligation cash offer.
Estimated market value$538,900
Get a cash offer in 3 minutes
Find out how much your home could sell for in as little as 3 minutes with a no-obligation cash offer.
Estimated market value
$538,900

