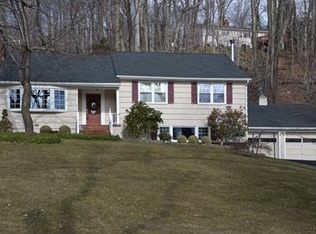Drop-dead gorgeous! Nothing to be done but move in! Fabulous 4 bedroom, 2.1 bath split on half acre+ lot! Living Room w/ woodburning fireplace open to dining room w/ sliders to amazing patio open to new kitchen w/ SS appliances & granite countertops. Second level offers master suite w/ 2 closets & private bath, 2 bedrooms & new main bath. 4th bedroom is on the third level. Ground level features spacious office, new powder room, laundry room & entrance to garage. Basement has media room, rec room & plenty of storage. On the exterior there is an amazing patio w/ dining & lounging areas with firepit that runs the length of the house. There is a second tier, a tree swing & space to kick a soccer ball. Close to everything, schools, train, shoppping & more!
This property is off market, which means it's not currently listed for sale or rent on Zillow. This may be different from what's available on other websites or public sources.
