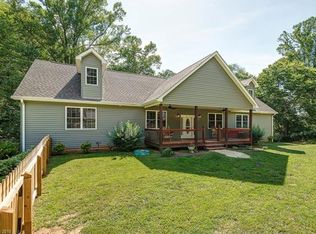Closed
$595,000
31 Rector Rd, Weaverville, NC 28787
3beds
2,981sqft
Single Family Residence
Built in 2020
0.53 Acres Lot
$662,500 Zestimate®
$200/sqft
$3,500 Estimated rent
Home value
$662,500
$623,000 - $709,000
$3,500/mo
Zestimate® history
Loading...
Owner options
Explore your selling options
What's special
Excellent craftsmanship & location for this 1-story home w/ 3 bedrooms, 3 full baths, bonus room, fabulous finished basement space, & creek running through the back of this gorgeous .53-acre yard. Built in 2020, this home is well-appointed, inviting, & wonderfully accommodating. The main level touts a fantastic open floor plan w/ vaulted knotty pine ceiling, gas logs fireplace, dining area plus a tastefully designed kitchen w/ stainless steel appliances, kitchen island w/ breakfast bar, & remarkable designs & niceties. The covered back deck overlooks a creek to maximize outdoor enjoyment & tranquility. You'll appreciate tremendous additional space in the finished basement area w/ huge recreation/family room, bonus room w/ walk-in closet, & full bath. Highlights include attached 2-car garage, winter mountain views, woodsy backyard, & multiple areas to enjoy the stunning natural setting. Short-term rentals allowed! Spectacular location convenient to BR Parkway & downtown Weaverville!
Zillow last checked: 8 hours ago
Listing updated: February 21, 2024 at 07:45pm
Listing Provided by:
Matt Tavener listings@TheMattAndMollyTeam.com,
Keller Williams Professionals,
Amy Pointer,
Keller Williams Professionals
Bought with:
Emily Hubbard
Keller Williams Professionals
Source: Canopy MLS as distributed by MLS GRID,MLS#: 4085558
Facts & features
Interior
Bedrooms & bathrooms
- Bedrooms: 3
- Bathrooms: 3
- Full bathrooms: 3
- Main level bedrooms: 3
Primary bedroom
- Level: Main
Bedroom s
- Level: Main
Bedroom s
- Level: Main
Bathroom full
- Level: Main
Bathroom full
- Level: Main
Bathroom full
- Level: Basement
Other
- Level: Basement
Dining area
- Level: Main
Kitchen
- Level: Main
Laundry
- Level: Main
Living room
- Level: Main
Recreation room
- Level: Basement
Utility room
- Level: Basement
Heating
- Heat Pump
Cooling
- Ceiling Fan(s), Heat Pump
Appliances
- Included: Dishwasher, Disposal, Dryer, Electric Oven, Electric Range, Electric Water Heater, Exhaust Fan, Exhaust Hood, Plumbed For Ice Maker, Washer
- Laundry: Electric Dryer Hookup, Main Level
Features
- Breakfast Bar, Soaking Tub, Kitchen Island, Open Floorplan, Tray Ceiling(s)(s), Vaulted Ceiling(s)(s), Walk-In Closet(s)
- Flooring: Carpet, Tile, Wood
- Basement: Basement Garage Door,Exterior Entry,Interior Entry,Partially Finished
- Fireplace features: Gas Unvented, Living Room, Propane
Interior area
- Total structure area: 1,868
- Total interior livable area: 2,981 sqft
- Finished area above ground: 1,868
- Finished area below ground: 1,113
Property
Parking
- Total spaces: 2
- Parking features: Basement, Driveway, Attached Garage
- Attached garage spaces: 2
- Has uncovered spaces: Yes
Features
- Levels: One
- Stories: 1
- Patio & porch: Covered, Deck, Front Porch, Rear Porch
- Exterior features: Fire Pit
- Has view: Yes
- View description: Mountain(s), Winter
- Waterfront features: Creek/Stream
Lot
- Size: 0.53 Acres
- Features: Green Area, Level, Sloped, Wooded, Views
Details
- Parcel number: 976189643100000
- Zoning: OU
- Special conditions: Standard
- Other equipment: Fuel Tank(s)
Construction
Type & style
- Home type: SingleFamily
- Architectural style: Arts and Crafts
- Property subtype: Single Family Residence
Materials
- Fiber Cement
- Roof: Fiberglass
Condition
- New construction: No
- Year built: 2020
Details
- Builder name: Frisbee Builders
Utilities & green energy
- Sewer: Septic Installed
- Water: Shared Well
Community & neighborhood
Community
- Community features: None
Location
- Region: Weaverville
- Subdivision: None
Other
Other facts
- Listing terms: Cash,Conventional
- Road surface type: Concrete, Gravel, Paved
Price history
| Date | Event | Price |
|---|---|---|
| 2/21/2024 | Sold | $595,000-0.6%$200/sqft |
Source: | ||
| 1/18/2024 | Price change | $598,700-1.4%$201/sqft |
Source: | ||
| 1/12/2024 | Price change | $607,000-1.6%$204/sqft |
Source: | ||
| 12/5/2023 | Price change | $617,000-1.3%$207/sqft |
Source: | ||
| 11/16/2023 | Listed for sale | $625,000+4.3%$210/sqft |
Source: | ||
Public tax history
| Year | Property taxes | Tax assessment |
|---|---|---|
| 2025 | $3,277 +4.3% | $470,000 |
| 2024 | $3,141 +3% | $470,000 |
| 2023 | $3,049 +1.6% | $470,000 |
Find assessor info on the county website
Neighborhood: 28787
Nearby schools
GreatSchools rating
- NAWeaverville PrimaryGrades: PK-1Distance: 5.1 mi
- 10/10North Buncombe MiddleGrades: 7-8Distance: 5.4 mi
- 6/10North Buncombe HighGrades: PK,9-12Distance: 6.4 mi
Schools provided by the listing agent
- Elementary: Weaverville/N. Windy Ridge
- Middle: North Buncombe
- High: North Buncombe
Source: Canopy MLS as distributed by MLS GRID. This data may not be complete. We recommend contacting the local school district to confirm school assignments for this home.
Get a cash offer in 3 minutes
Find out how much your home could sell for in as little as 3 minutes with a no-obligation cash offer.
Estimated market value$662,500
Get a cash offer in 3 minutes
Find out how much your home could sell for in as little as 3 minutes with a no-obligation cash offer.
Estimated market value
$662,500
